The Achatz Hall of Science and John and Toni Murray Research Center
BHDP Architecture
Project of Distinction 2020 Education Design Showcase
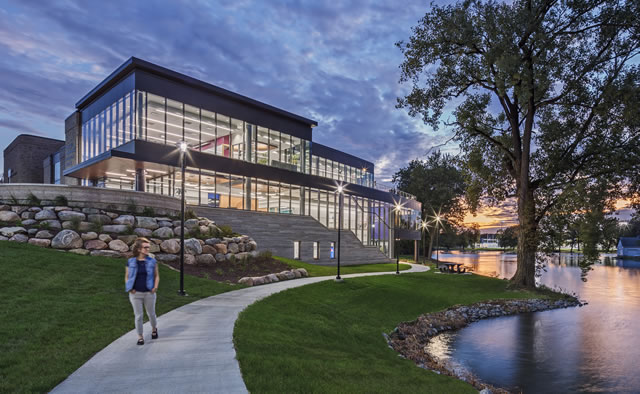
Project Information
Facility Use: Higher Ed, 4 year
Project Type: New Construction
Category: Science/Lab/Research
Location: Fort Wayne, IN
District/Inst.: The University of St. Francis
Chief Administrator: Rich Bienz, VP of Fin. & Ops.
Completion Date: 2019
Gross Area: 73,500 sq. ft.
Area Per Student: 61.25 sq. ft.
Site Size: 2.5 acres
Current Enrollment: 3,778
Capacity: 1,200
Cost per Student: $15,583.33
Cost per Sq. Ft.: $254
Total Cost: $18,700,000
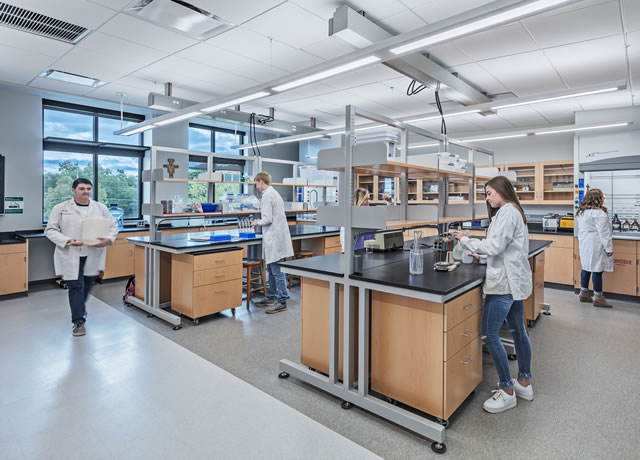
The vision for the Achatz Hall of Science and John and Toni Murray Research Center at the University of St. Francis (USF) in Fort Wayne, IN, was to be a modern, sustainable, collaborative, and innovative science learning center that embodies the Franciscan values that lay at the foundation of the University. Its location on the banks of Mirror Lake creates a connection to nature and establishes the building as a beacon on the USF Campus, welcoming students and community beyond the science majors.
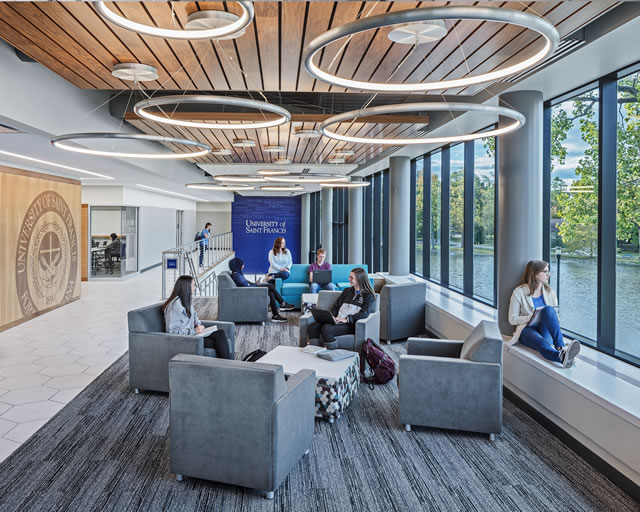
This project included the renovation of the existing Achatz Science Hall and an addition to create new classrooms and teaching and research laboratories that support the Chemistry, Physics, Biology, Environmental Science, Anatomy and Physiology, Math, and Computer Science majors.

Through a series of interactive workshops, focus groups, and online questionnaires, our design team engaged University leadership, faculty, staff, and students in order to develop a project vision and design drivers as well as facilitate consensus about project goals among all stakeholders. The outcomes of each session were shared among the groups to communicate needs, and most importantly, align visions and create unison on the project's success measures. As the team started to work on design concepts, a series of meetings were scheduled with USF faculty and staff for progress updates. The outcome of the planning is a design that encourages synergy and collaboration among the various sciences taught in the building, not only in new flexible labs and classrooms, but also in the spaces in-between-- a physical representation of the University’s Franciscan values that encourage active student engagement and spur questioning, exploring, and connecting knowledge across disciplines.
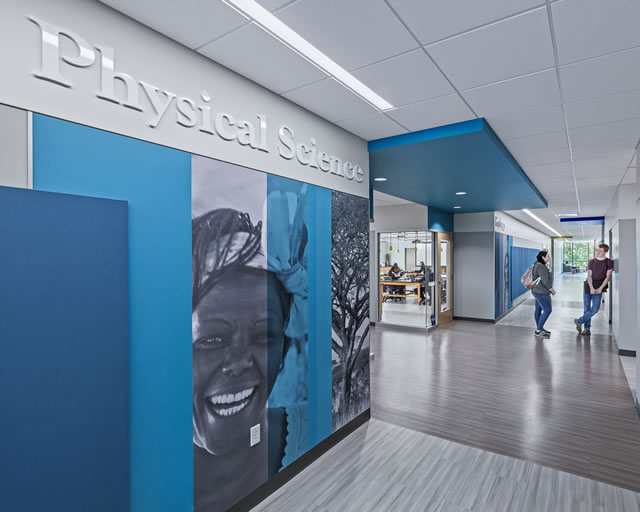
The existing Achatz Hall had a small punched opening, exterior windows, and a double-loaded corridor with CMU walls on both sides. The new design removed the interior CMU corridor walls and built new partitions with glass corners for views into the labs. Additionally, the design included demolishing exterior walls at both ends of the corridor and installing multi-story curtainwalls that allow light to shine through.
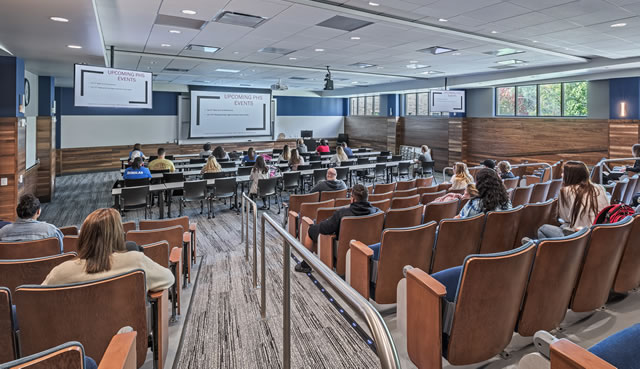
The addition facing the lake was seamlessly integrated and connected to the existing building, both in aesthetics and functionality. The curved shape of the glass addition connects the building's interiors to the natural curves of Mirror Lake's shore. The cascading amphitheater stair beside the large glass façade offers views from the building to the lake, creating a place for students to rest, socialize, and study. The atrium’s large glass curtainwall façade emits a glow at night—inviting students in and highlighting the activities taking place in the building.
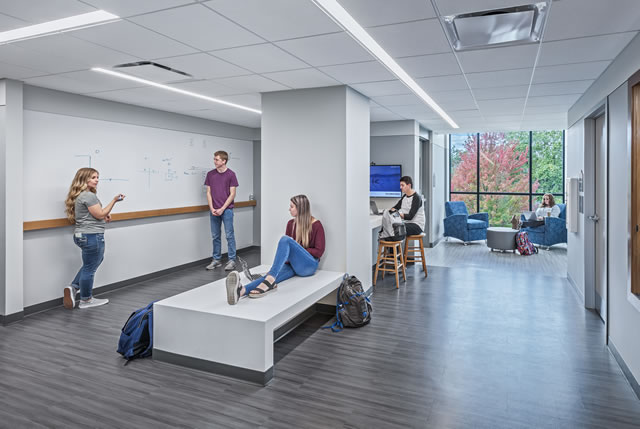
New active-learning classrooms allow for a variety of teaching styles—from lectures to group projects. The flexible laboratories were designed with infrastructure and utilities at the perimeter of the space, allowing the flexible benches to be arranged as needed. Transparency and views into the labs and classrooms inspire students of different disciplines and promote curiosity, inquiry, and collaboration. Additionally, faculty offices are arranged in department suites with small open study areas to facilitate faculty and student collaborations and increase student retention.
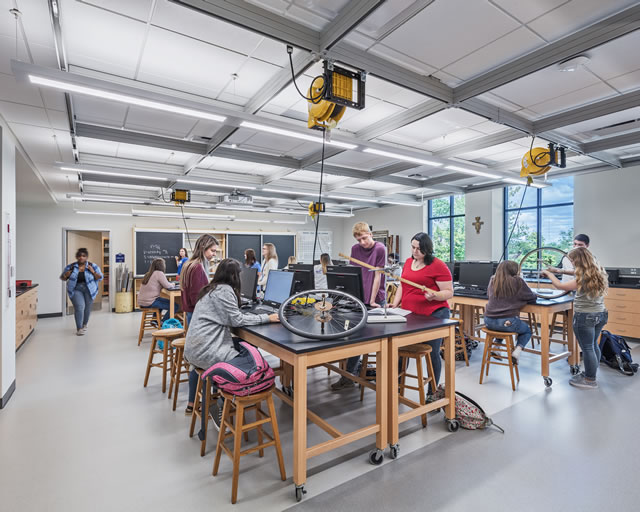
Throughout the building, the spaces in-between classrooms feature whiteboards, collaboration nooks, and benches for students to meet, work, or rest next to natural light and exterior views. Outdoor learning spaces—with traditional blackboards and seating—were designed at the first level by the lake and on the rooftop terrace. The terrace is also used for planetary observation as well as other academic and social events.
The Franciscan values—expressed in the simplicity of materials and the connection to nature—are also represented throughout the building with experiential graphic design. USF’s five values are inlayed in the amphitheater stair facing the lake, and stained-glass windows from the existing chapel on campus were salvaged and integrated into a new window system on the upper floor overlooking a green roof. Brightly colored soffits and wall graphics identify the science department labs as an organizational strategy to elevate the environmental science programs, with windows to make science visible.
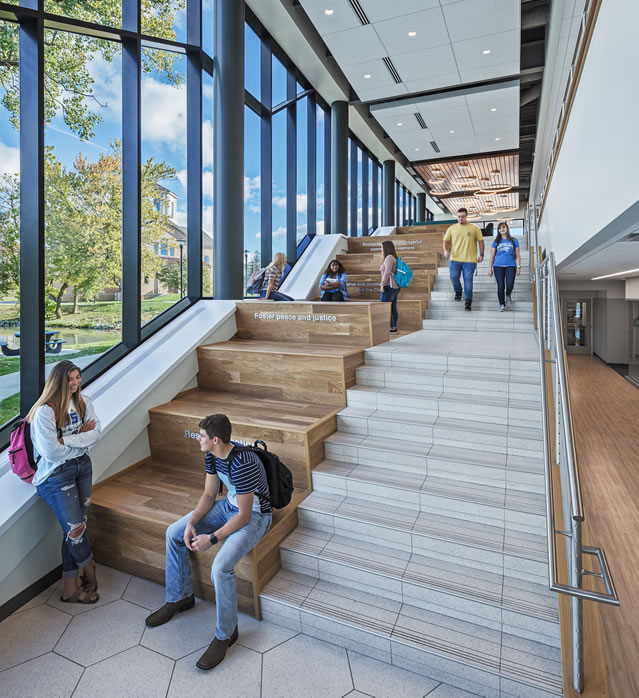
To promote a sustainable design and reduce energy usage, the building’s existing HVAC system was upgraded to more efficient air handlers. Additionally, the existing building’s envelope was improved with a new roofing system and new insulated windows, while the existing lab windows were enlarged and contain interior light shelves to naturally light the spaces.
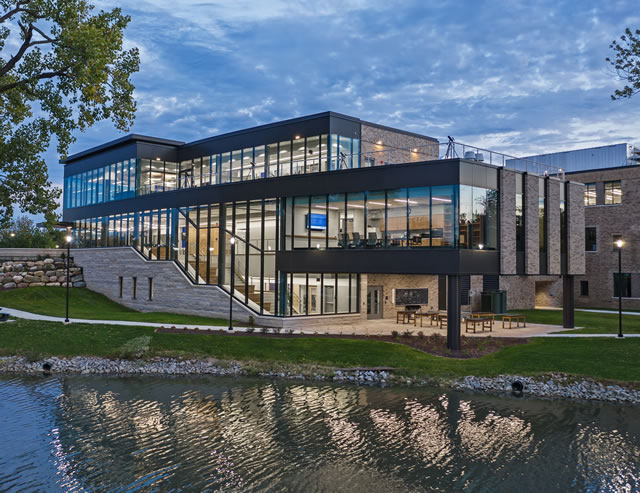
The addition and renovation of The Achatz Hall of Science and John and Toni Murray Research Center creates an enhanced student experience, facilitates student research, and elevates the sciences overall on campus. It welcomes a variety of community-oriented activities and has become a destination for students of many disciplines because of its location on the lake, bright collaboration spaces, and magnificent design features like the grand stair.
Architect(s):
BHDP Architecture
KELLY GARDNER
614-486-1960