Charter Oak Elementary School
O'Connell Robertson
Honorable Mention 2020 Education Design Showcase
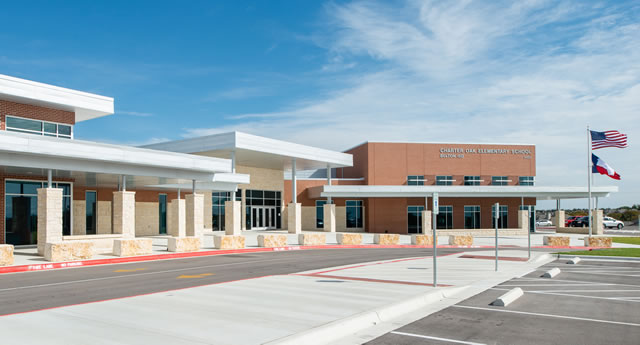
Project Information
Facility Use: Elementary School
Project Type: New Construction
Category: Whole Building/ Campus Design
Location: Temple, TX
District/Inst.: Belton Independent School District
Chief Administrator: Dr. Matt Smith
Completion Date: April 18, 2019
Gross Area: 82,500 sq. ft.
Area Per Student: 103 sq. ft
Site Size: 16 acres
Current Enrollment: 800
Capacity: 800
Cost per Student: $20,997
Cost per Sq. Ft.: $204
Total Cost: $16,797,279
Belton ISD and O’Connell Robertson worked collaboratively in an interactive process to develop a design for the new Charter Oak Elementary School, the district’s eleventh elementary school. Creating a sense of place for young learners in a fast-growth school district was the challenge for Charter Oak Elementary, where regionally inspired design features ground the campus in its community. The precedents of the district’s earlier elementary schools set the foundation for Charter Oak’s design. The lessons learned were valuable to the process of developing a new school that would provide the best educational opportunities for students and staff.
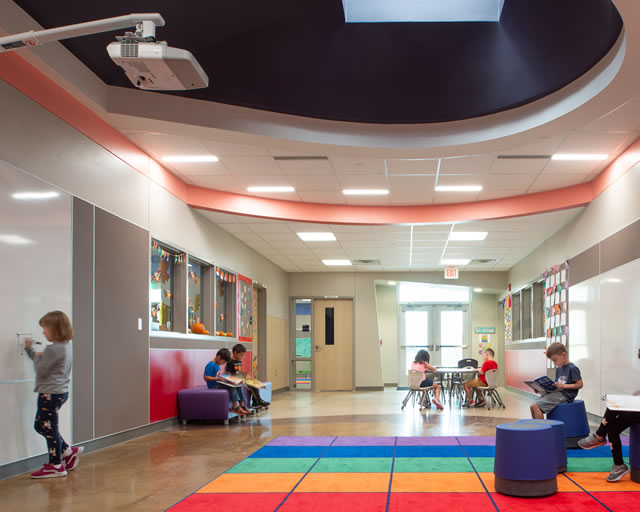
Inside the main entry is a mural depicting the history of the school’s name sake - a nearby heritage oak tree where founders signed the Bell County Charter. Inspired by this oak, the school design celebrates the start of a student’s education, establishing roots for a future where they can grow to be anything they want to be. This idea led to the use of natural materials and forms throughout. The facility supports unique grade-level needs, centralizes support spaces along a circulation trunk, and fosters creativity, collaboration, and flexibility through its architecture. Learning is sparked by the natural materials, cloud-like light fixtures, and the building’s interactivity.
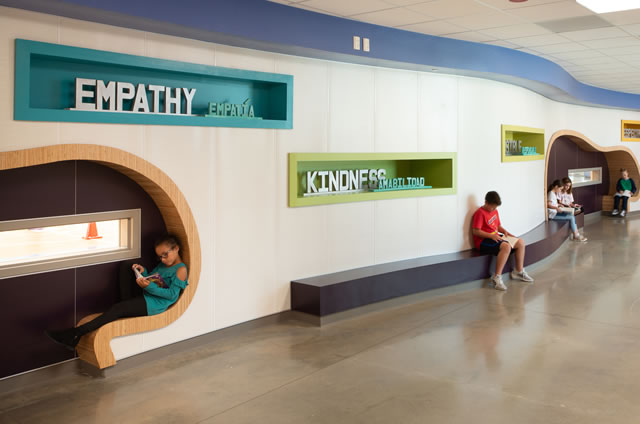
Students, parents, teachers, and administrators formed the Belton ISD Project Executive Committee and developed the 10-year vision for the school. This committee served as the compass for decisions pertaining to the school’s function and design. The design team worked directly alongside the committee to develop a comprehensive site plan, floorplan, and exterior and interior design concepts.
Stemming from these meetings, project goals were defined early. They included:
- Versatility, Flexibility & Adaptability – Design a school tailored to not only how students will be learning in 2020, but in the 10-15 years beyond, meeting immediate and future needs.
- Inclusivity & Accessibility – Create a facility where students, staff, and community feel welcome and can share knowledge.
- Innovative & Inspirational – Design with an emphasis on playscapes to provide a sense of community and connection for the surrounding neighborhood.
- Common Areas Inclusion – Distribute classroom neighborhoods throughout the school to maximize student engagement and activity.
- Neighborhood Communities Inclusion – Design to incorporate small learning group capabilities.
- Classroom Functionality – Situate storage, student cubby areas, and interior windows to face common areas.
- Special Education Locale – Design so that these spaces are integrated with or adjacent to classroom neighborhoods.
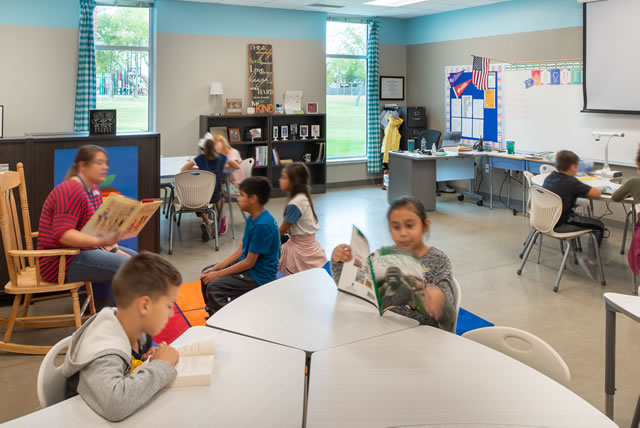
Key School Features
The final school design supports an 800-student capacity within the 82,500 square feet facility. The school includes traditional elementary school space types, such as: general and special education classrooms; library; specialty classrooms: flex, art, music, and computer; gymnasium; administration & faculty support; and cafetorium with stage.
The design team’s collaboration with the planning committee to deliver on the goals set for Charter Oak is reflected in the special features that became an integral part of the school. These include:
- Flexible and adaptable learning environments
- Centrally located library, gymnasium, and other special program areas
- Natural light in every classroom
- Responsible, sustainable systems and finishes in their initial and long-term cost
- Sensitivity to and compatibility with the existing neighborhood construction
- Playscapes integrated into the existing natural landscape and vegetation
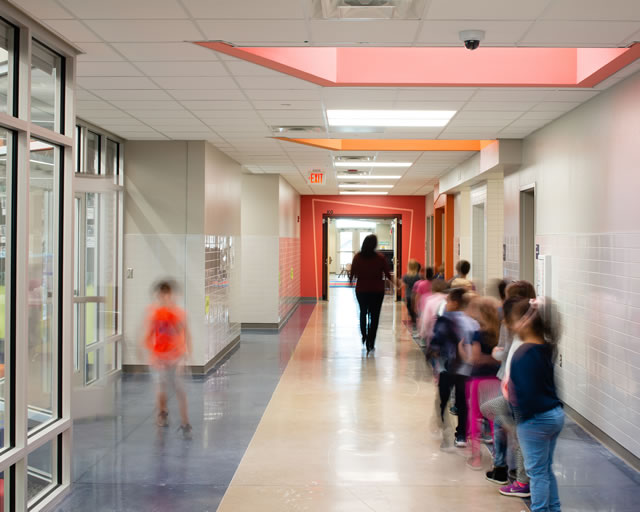
A Design that Reflects Student Growth
The main entry welcomes students, staff and visitors with a mural depicting the history of the school’s namesake: the nearby oak tree where the Bell County Charter was signed. Classroom branches are focused around a shared common learning space enriched with transparency and passive observation, collaborative tools, and links to the natural environment, allowing students to grow organically and become anything. Each branch grows appropriately with the student, placing education on display with special programs and a flexible library. The interior is enhanced with a purposeful placement of niched, alcove-type areas to accommodate the many modes of learning.
The integration of the heritage tree led to the use of natural materials and forms throughout Charter Oak. Whimsical light fixtures resembling clouds or ice cream spark the imagination. Windows and interactive surfaces at students’ eye level promote observation and learning all around. Cozy features, such as reading nooks, create a sense of place and comfort, and provide a feeling of belonging and safety.
Each learning community, or neighborhood, contains five classrooms that branch out to a flexible shared common space, reducing the overall scale of the building to make it elementary-age appropriate. Playful neighborhood entrances have a dual role in supporting wayfinding while also concealing color-coded security doors. The educational environment is enhanced throughout by infusing a transparency around learning, and inspiring collaboration and imagination.
The six classroom neighborhoods have a “living room” feel, reinforced through skylight panels to supply ample natural daylight. Each neighborhood’s ring of classrooms also includes exterior windows for direct access to natural light. The commons spaces are situated to allow transparency into the classrooms, creating an extension of the learning environment. The kindergarten neighborhood has individual restrooms within each classroom, whereas the remaining neighborhoods share larger restrooms groups. The administration area is adjacent to the main entry and is accessed through a secure entry vestibule. The other core community spaces— the cafetorium, gymnasium, and library—connect off the central commons area.
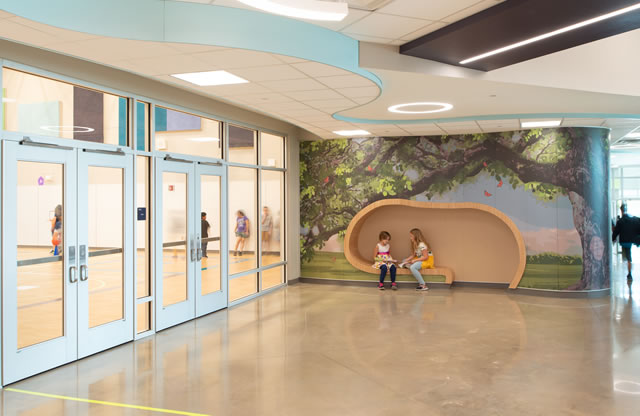
Building Community Connections
Transforming students is not only about the individual but also lies in connecting them to their community-at-large. An important goal that was established early for Charter Oak was to build a connection to the local community. The site design was focused on positioning the school to be a good neighbor as a representative of the District to the surrounding neighborhood. This was achieved with an exterior design that emphasized the open space created by the playfields to become a new, natural buffer between the school and the neighborhood. The play area has no roadway through it, making it a vehicle-free zone. The playfields also preserved as many of the existing, healthy trees as possible to further integrate into the already-existing landscape.
The building is designed to support after-hours use of common spaces: the library, cafeteria, and gymnasium can be reserved by community members for gatherings. A final, overarching connection lies in the Charter Oak name, forever reminding students and the community back to the area’s rich, 170-year history.
The exterior design of Charter Oak is respectful of the context of the surrounding neighborhood. The gentle forms of community structures and frequently used building materials inspired the school facade. Charter Oak’s exterior incorporates natural stone and brick, matching the warm and welcoming material palette. Low-sloped roof forms, a natural color palette, and a modest use of exterior metal panels help the facility reflect its surroundings.
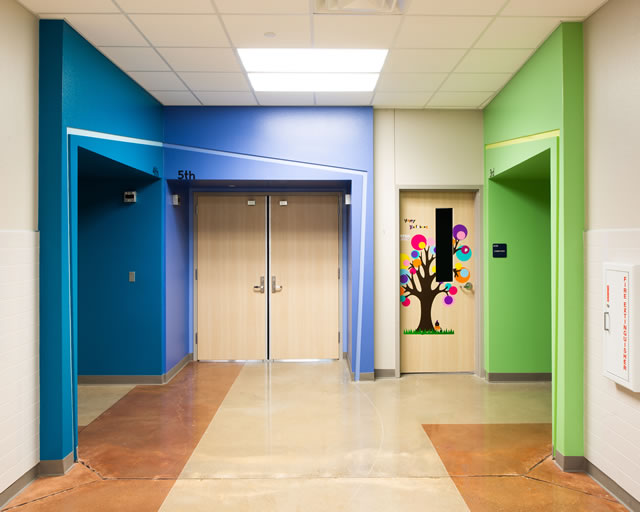
Sustainability
A paintless exterior, durable interior wall protection, and waxless floors help reduce operational and maintenance costs for this high-growth district. The built-in niches throughout the school not only connect students to nature via natural light from overhead skylights, but they are also built with sustainably sourced materials, including a sorghum board wood product that is a rapidly renewable resource. Natural material all exterior-facing windows were finished with a tinted glazing, a window system that minimizes the impact of the sun and reduces the energy used to cool the building. Additionally, every core classroom has an exterior window with sunshades located at the precise locations to provide shading and reduce heat gain. Furthermore, Charter Oak works to minimize annual and on-going operational costs with LED lights throughout, the building’s thermal and moisture-protection envelope, and an efficient HVAC and controls system.
A Design for the Future that Embraces History
From its heritage to its connection with the local neighborhood, Charter Oak Elementary School delivers a design for the future of learning while still reflecting its past and context. There is a respect and relationship between the school and its surroundings. Within the school, the natural world is highlighted through organic shapes and areas for learning that feel as if students are sitting outside under a tree—a tree that tells the history of Charter Oak Elementary.
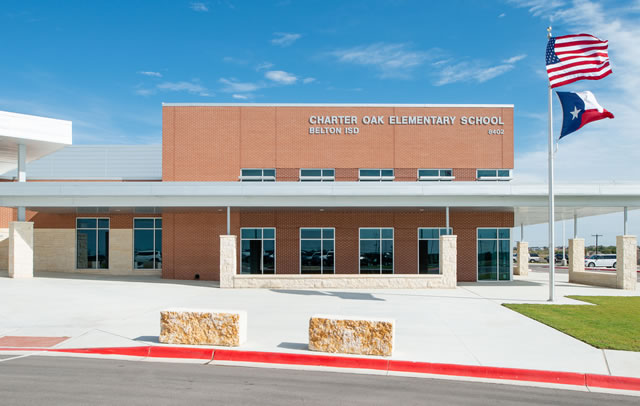
Architect(s):
O’Connell Robertson
JARROD STERZINGER,
AIA, LEED AP
512-478-7286