Grand Concourse Renovation
Arkos Design
Honorable Mention 2020 Education Design Showcase
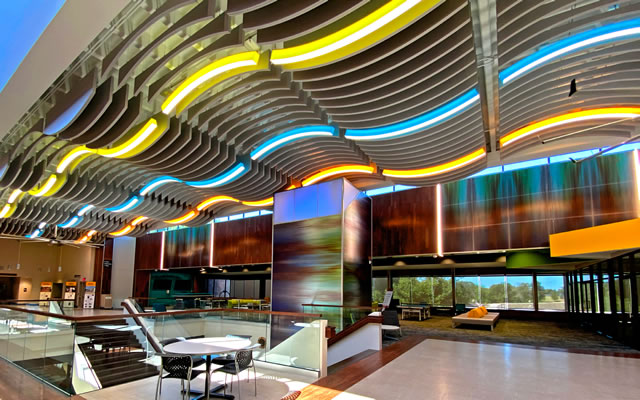
Project Information
Facility Use: Higher Ed, 2 year
Project Type: Renovation
Category: Student Center
Location: Centreville, MI
District/Inst.: Glen Oaks Community College
Chief Administrator: David H. Devier Ph.D.
Completion Date: April 22, 2019
Gross Area: 190,000 sq. ft. (6,000 concourse project)
Area Per Student: 152 sq. ft.
Site Size: 330 acres
Current Enrollment: 1,250
Capacity: 1,500
Cost per Student: $1,930
Cost per Sq. Ft.: $483
Total Cost: $2,900,000
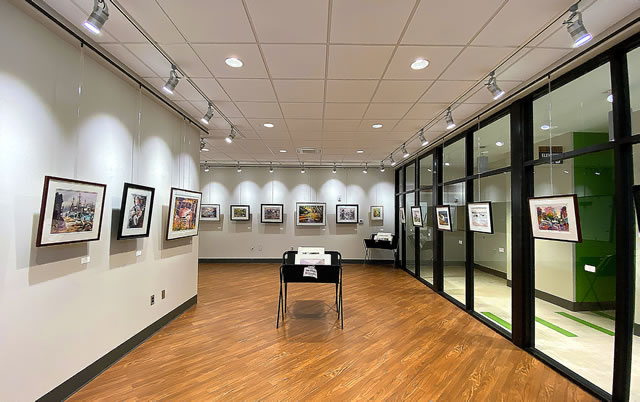
Glen Oaks Community College (GOCC) is a small rural institution in Southwest Michigan.
Enrollment averages 1250 students split evenly between traditional age and high school dual enrollment
students. The campus facility consists of an original edifice that was opened in 1969 that has been
added to five times to create a somewhat confusing maze of floors and hallways. The expansive original
facility was designed by Gunnar Birkerts who was one of the foremost proponents of brutalist
architecture. Brutalist architecture consists of massive raw concrete and block walls with columns and
beams creating cavernous spaces. According to the history of GOCC that was published in 1998, Birkerts
is quoted as stating that the rough board cast concrete was to emulate the feedlots of St. Joseph
County, MI and the brown concrete block wall veneers was to represent the brown vitrified tile silos of
the region. We cannot fault the architect with 2020, eyes because the 1960’s represented a much
different time in the design of educational facilities. When opened in 1969 it was seen as a modern
marvel as it stood on the highest point in the wooded 330 acre campus in the center of the county. But
unlike classical architectural styles, it soon began to evoke voices of discontentment with its cold and
dreary ambience. As the third generation of students occupied the campus by the early 2000’s, it was
obvious to all that the facility needed to be re-envisioned. Also has obvious, was that this renovation
should begin with the Grand Concourse, the central park of the campus.
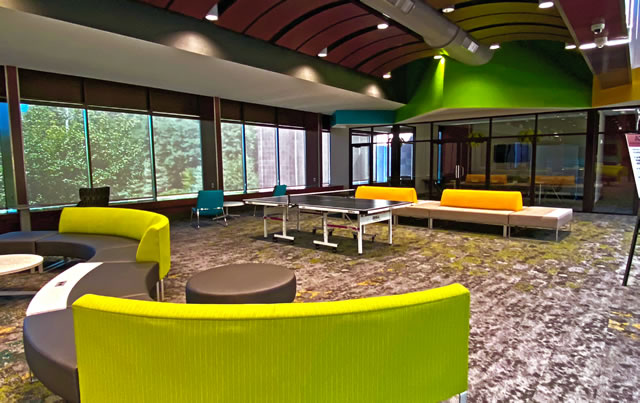
Vision: The somewhat trite goal for the project was simply stated by the president as, “We do not want
to see any raw concrete or brown block when the project is finished. Further, we wanted it to be bright
and airy and most of all, excitingly inviting”. In addition, there was to be a new and efficient café kitchen
and expansive dining and recreational areas. With the blessing of the Board of Trustees, the college
leadership move the project along.
Planning: As with any renovation of a 50 year old edifice, the old yellowed blueprints proved to be
incomplete and full of errors in regards to as built. This created significant challenges particularly in
regards to mechanical and electrical elements. Arkos Design took a classical approach to the design
assignment by engaging the various constituencies of the college in the planning process. While they
had prior experience working with institutions of higher learning they soon found that GOCC was full of
opinions as to the various facets of the renovation. Much to their credit, they navigated a pathway
through the numerous design discussions and incorporated many of the thoughts elicited in the focus
group conversations.
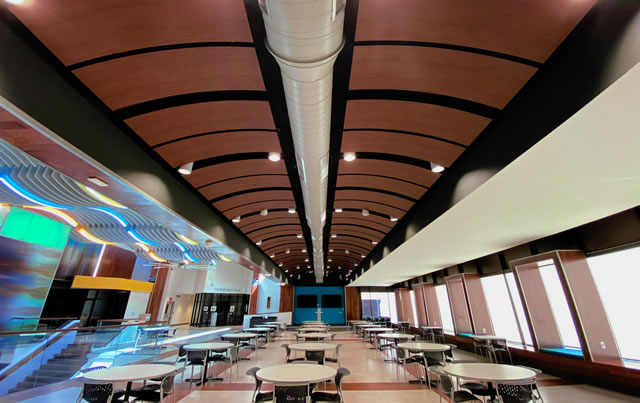
At first brush, the solution seems somewhat given, just cover up all the surfaces with more appealing
finish materials. But as you start to conjure, the massive walls and ceilings become daunting to consider
the almost endless variety of materials, textures, colors, etc. in addition to the raw concrete and brown
block extensive use in the building, white oak wood additions such as banisters and doors were used
throughout the building presumably with a nod toward the Glen Oaks name and wooded campus. The
central staircase which rises from the street level below the concourse, while grand in scale, presented
the same drab raw concrete and terrazzo finishes as the concourse itself. It is totally surrounded by
plate glass which makes it completely visible to anyone who passes through the campus, doubling down
on it unattractiveness. What could be a bold architectural statement, was just another understated
element of the concourses design. The re-envisioning of the staircase was another one of the
challenging issues of the reimagining of the space. The before photographs presented with this narrative
provides a true representation of what the concourse look like in the winter, 2018, when the planning
process began. They say pictures are better than a thousand words and that surely holds true as one
looks at these preconstruction dark and gloomy photographs. The remainder of this narrative will
describe the details of the architectural plan and the actual construction. The concourse design and
construction loan was for 2.2 million dollars and it closed in August, 2018. The pre-construction bid
meeting was held on July 9, 2018, and the bids were opened on July 23, 2018. The contract was awarded
to Frederick Construction of Vicksburg, MI by the GOCC Board of Trustees on July 24, 2018.
The Plan: Beginning in the fall of 2017, the college worked closely with the USDA MI representative to
complete the pre-loan documents and post for the selection of an architectural firm to complete the
design. The college had experience with the USDA RD loan process as a loan for 6.5 million dollars had
been procured two years earlier to construct the 106 bed housing project on campus that opened in
Aug., 2017. Both of these loans are very low interest with excellent terms for repayment. GOCC was the
first community college in MI to use such a finance method.
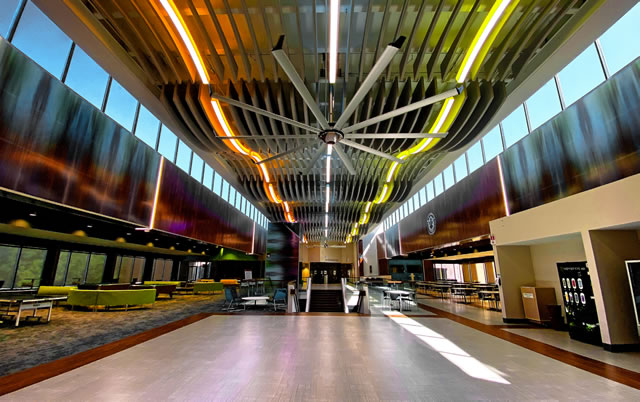
Arkos Design of Mishawka, IN was awarded the design contract on December 14, 2017 by the Board of
Trustees. Arkos set to work in January, 2018, eliciting input from the various college constituencies
including students, Faculty and staff. The main discussions centered on the two main areas to be
developed, the café/eating area and the recreational side. Prior to this renovation, the small café was a
makeshift section of the southeast corner with limited food peroration capabilities. With the addition of
the housing facility on campus in 2017, there was a significantly increased need for a broader food
service. A local catering firm was contracted to take on the food service and the lead person was heavily
engaged in the kitchen design consultation. Seating for dinning was established at 25 six foot round
tables to seat 100. This dining area fills out the café side of the concourse which also incorporates a
raised stage on the opposite end from the café. This stage provides for formal presentations to
gatherings of up to 100 for dining or 250 in theater seating. This addition to the campus created a third
formal area for larger gatherings of all kinds. Behind the stage, two large-screen TVs allow for messaging
and presentations and a high quality PA system was incorporated with speakers in the ceiling.
The recreational area is contained in the full-length of the west side of the concourse. The students had
significant input into what types of recreational equipment and electronic entertainment areas would be
included. The result is a very inviting play area with billiards tables, ping-pong and air hockey. In
addition, there is a video pit with two large-screen TVs and comfortable high and low seating where
students may play using their video councils or ones that are lent for their use. Several different forms of
seating and low couches are interspersed within the gaming tables. Two long sides of the concourse
have window seating in expensive electrical outlets for student electronic equipment charging.
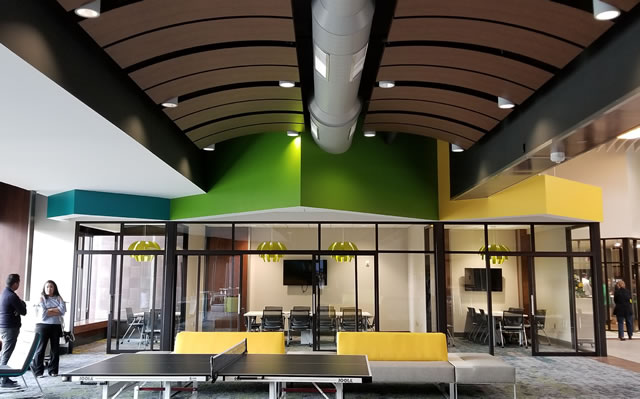
The ceiling, floor and wall finishes selections were driven by the Arkos design team who brought forth
many possibilities and the results are amazing. The upper tier of historically frosted windows were
replaced with new energy-efficient crystal clear panels. The grand central raised ceiling of raw concrete
beams was concealed with a one-of-a-kind sound control and lighting wave system. While the concrete
coffer beams still remain, they were painted a bright white with the result being one of would need to
study very closely to even see that they were there. The massive high concrete beams were concealed
with a combination of dark oak vertical planking and special aluminum multicolor anodized panels with
custom LED lights vertically dividing these two finishes. Both sides of the concourse had lower concrete
stucco ceilings that were removed to reveal large open sections that presented the opportunity to
incorporate curved simulated wood panels with large, round air ducts through the center. Pendant lights
are hung between the wood panels providing for ample light. The remainder of the walls, including both
ends, were dry walled and painted bright contrasting colors. The vertical columns on the ends holding
the great beings were clad with the same dark oak planking used on the beams. The dining side of
concourse floor incorporates a multicolor high density laminate while the recreational side has
contemporary multicolored carpet squares. In the opposite end of the recreational side from the video
pit are three various size breakout rooms. These rooms include tables and chairs and wall-mounted
monitors for students use either for recreation or for study. They incorporate very contemporary
hanging light fixtures shining through their full glass walls.
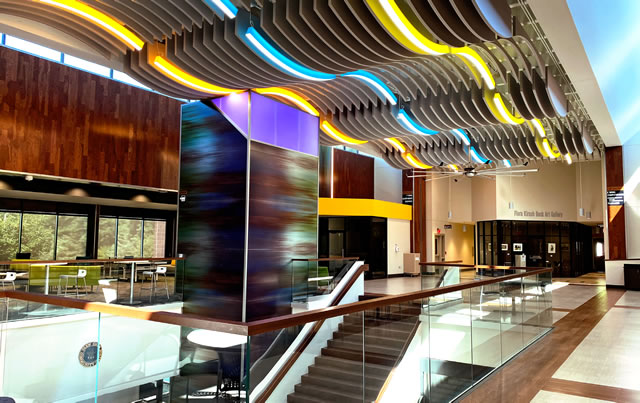
Late in the design process, an art gallery was envisioned as a potential anchor for the multipurpose
space. Fortunately there was an endowment in the GOCC Foundation for the purpose of supporting
annual art exhibitions. The family of the donor graciously allowed proceeds from this fund to create the
Flora Kirsch Beck Gallery that provided the final glorious touch to the concourse.
The grand staircase raw concrete was fully plastered by an artisan crew. It was then painted bright white
in the original white oak handrails are stained dark. A heavy concrete wall that surrounded the central
staircase at the concourse level was demoed and replaced by clear glass panels capped with dark oak
railing.
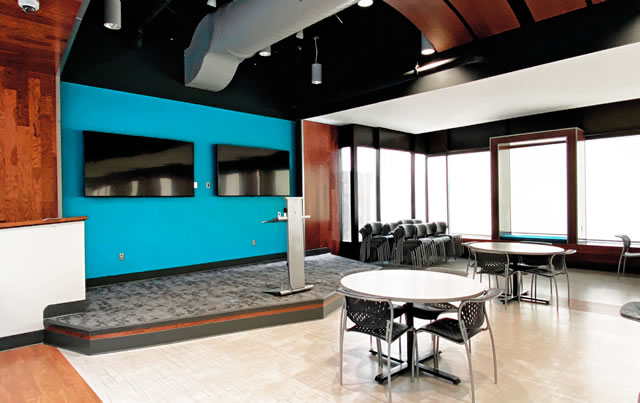
Summary: The Grand Concourse renovation has changes GOCC beyond all expectations. The
transformation of the dark and cold to the exciting and welcoming has been complete. The total cost
was 2.9 million dollars and worth every cent!
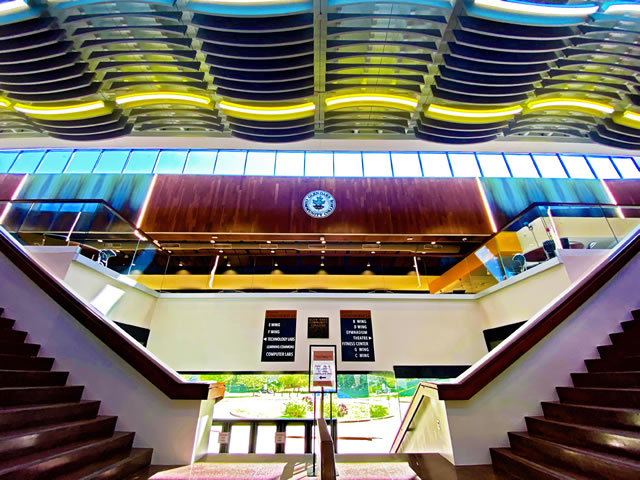
Architect(s):
Arkos Design
JEFF ANGLEMYER
574-257-0000