Rodriguez Elementary School
Perkins and Will
Honorable Mention 2020 Education Design Showcase
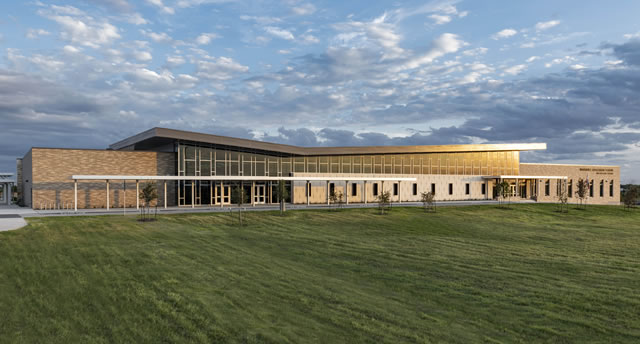
Project Information
Facility Use: Elementary School
Project Type: New Construction
Category: Whole Building/ Campus Design
Location: San Marcos, TX
District/Inst.: San Marcos Consolidated Independent School District
Chief Administrator: Michael Cardona, Supt. of Schools
Completion Date: August 2019
Gross Area: 93,700 sq. ft.
Area Per Student: 142 sq. ft.
Site Size: 12.5 acres
Current Enrollment: 400
Capacity: 660
Cost per Student: $35,569
Cost per Sq. Ft.: $260
Total Cost: $23,476,000
Located in San Marcos, Texas, Rodriguez Elementary School spans 93,700 square feet across 12.5 acres and can serve up to 660 students. The broader concept for the role of Rodriguez Elementary School was based around two central components: Reimagine planning to encompass student-centered learning, and design a space that serves as a community hub in a fast-growth school district. Centrally located within a new suburban development featuring dense multi-family housing and single-family homes, the school combines with the community center located across the street to provide much needed green space and create a place for festivals, gatherings, and celebrations.
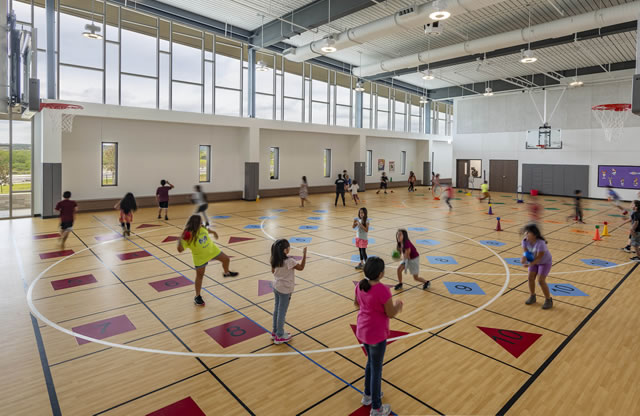
Before the surrounding neighborhood was developed, the team engaged the entire San Marcos community including students, parents, the developer, district administration, and the highest-performing teachers. The sessions identified an internal design theme – to connect planning and design to proven learning strategies to overcome challenges and achieve student success. Further visioning workshops broke the theme down into four educational goals that meet student needs: improving student literacy, encouraging team teaching, providing project-based learning, and establishing social and emotional learning. These academic drivers were in place before any plans were drawn and guided the design process.
The academic focus of all elementary schools is primarily reading and math literacy, so the team turned to both research and the personal experiences of elementary school teachers to discover what best supports young students in these subjects. The educators all acknowledged that students start school with different literacy levels: many of the students are reaching for English literacy when it is a second language, all students learn at different levels, and the design approach must fit the learner in order to elevate and ensure success. This might seem easy, until it must all be accomplished by one teacher in a room with 24 students who learn differently. As a team, Perkins and Will studied what the learning space needed to shift the paradigm from teacher- to student-oriented.
An Educational Environment that Supports the Curriculum
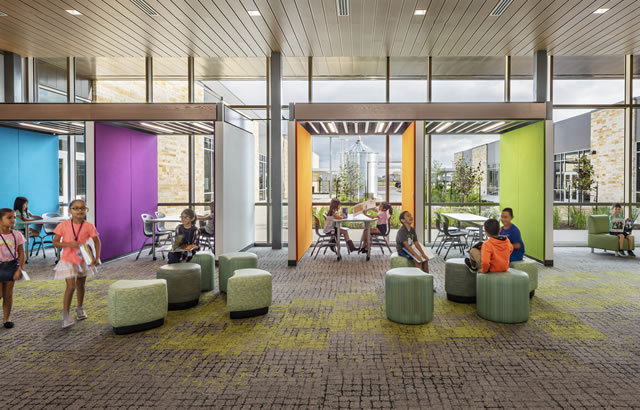
As one of the fastest growing communities in the United States, the San Marcos CISD leadership envisioned a new elementary school that would elevate the quality of education in the District, envisioning students in project-based learning environments with state-of-the-art technology. The school was to be innovative, supportive, sophisticated, and engaging.
At the elementary age, students require a higher level of teacher involvement and guidance for their social, emotional, and physical needs. To meet these needs, the design team outlined focuses and design solutions to support this journey. To build students’ self-esteem, performance and display spaces were included. Small learning communities were designed to promote relationship building skills. To manage emotions and behaviors, the school incorporates spaces for students to de-escalate. To build cooperative skills, each learning pod features group project areas. To create healthy habits, students are introduced to dining and wellness spaces, including the garden. To conquer student’s fears of new environments, high levels of safety and security were integrated throughout the school. Finally, to develop a life-long love of learning, educational spaces encourage and support curriculum that allows students to stay active and engaged.
To further develop the educational environment, the design of each classroom and learning space represents a custom solution to the school district’s forward-thinking approach to project-based education, with small group breakout spaces connected to larger classrooms. Each grade level or learning pod has options for open and closed classrooms, small and medium group learning spaces, and open flexible learning areas. The pods provide team teaching, allowing teachers to push or pull students as necessary to facilitate the optimal learning environment.
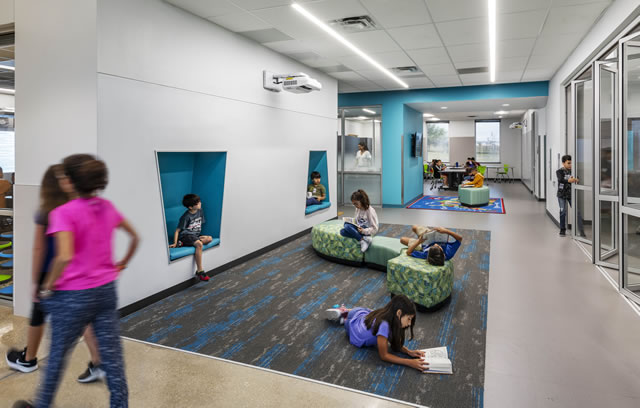
Community Focused Design
Embracing the desire for the school to perform as a community hub while meeting educational goals, a three-bar design was developed. The school’s first bar features public spaces, the second bar serves a central connection and collaboration space, and finally the third bar is reserved strictly for learning spaces with little to no public access. This three-bar design accommodates the dramatic elevation change by nesting into the ground plane. To incorporate functional circulation paths for students and visitors along the unusual topography, the design team placed the school’s main entrance on the second floor, situating the youngest students’ classrooms at the top, with upper grades on the lower level, along with the science and art classrooms. Topped off with an expansive butterfly roof, the building follows east to west on the 35-foot natural slope, creating opportunities for a cascading connection between the upper and lower educational courtyards.
Within the public bar, the design creates community connections by extending a welcoming front lawn for festivals and gatherings that can flow into the cafeteria and gym. The central connection bar, which includes the media center and maker space, is the heart of the facility; every public space is designed to flex and welcome community use. The media center addresses the various scales of learning by having a large presentation area, small group spaces, a maker space lab, and individual seating sections. It is available to host events of all sizes, meeting the need for all-school gatherings, as well as the surrounding community. This space serves as a buffer between the public and private bars and connects the split-level educational courtyards with a monumental staircase that allows students to flow freely from one section of the building to the next. The design of the private bar, the academic wing, puts all scales of learning at fingertip access in the same space. Corridors with ample glazing wrap the courtyards to create a strong connection with nature and maximize the use of natural daylight. Grade-level classrooms are clustered around shared spaces to promote team teaching and allow for scalable learning environments.
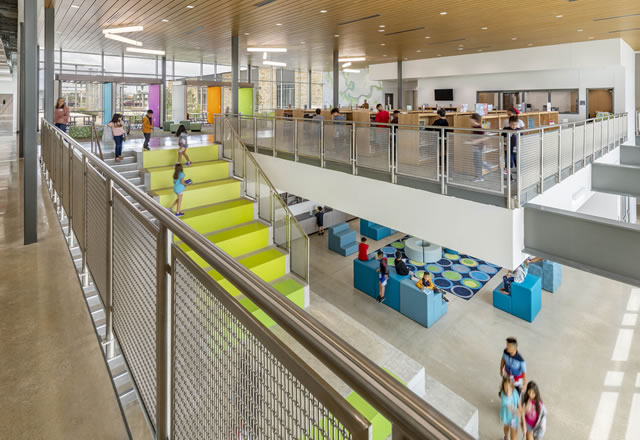
To tie the interiors to the community, the color palette used throughout the school was inspired by the surrounding natural landscape, incorporating cool blues from the San Marcos Springs and warm earth tones from the Texas Hill Country. This nature-derived theme is utilized as a wayfinding element for each grade level, providing vibrant colors that can help students identify their spaces. Custom wall graphics are displayed in the library and entry, highlighting the ecology of the San Marcos River.
As a researched-based and sustainably focused design team, Perkins and Will integrated multi-functional spaces and materials throughout the school. Pervious cover was maximized through retaining 56% of the 12.5-acre site as green space. The school’s carbon footprint was reduced through locally sourced limestone on the exterior. Large overhangs protect expansive clerestory glazing that allow daylight deep into the spaces and is one feature that helps reduce the lighting power density by 40%. The Upper Courtyard features a 12,000-gallon rainwater cistern the provides irrigation for the community gardens. Lastly, to support a resilient community, the interconnected gym and cafeteria is prepared to serve as a temporary shelter in cases of emergency.
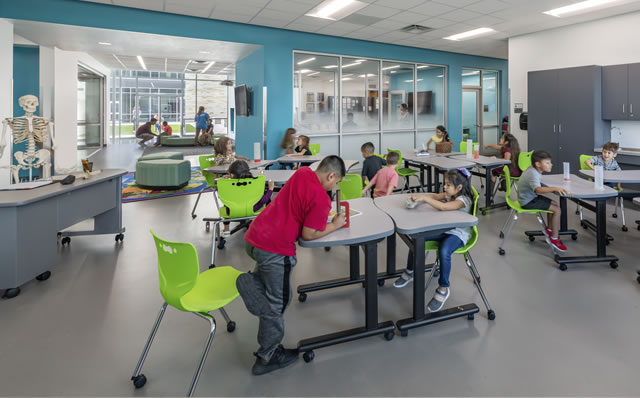
Outcomes
The new Rodriguez Elementary School can service up to 660 students and was designed to help contribute to the success of future generations of students by providing them with learning spaces to facilitate project-based education and exploration. The team successfully used a “kids-first” focus to create a user-centered experience. The research-informed design interventions support student success and wellbeing. Additionally, the environment was designed to better facilitate mentorship and retention for staff, all while providing flexible, curriculum-centered learning spaces for students both indoors and outdoors. Design elements promote social and emotional learning and help to form connections – student to student, student to teacher, and teacher to teacher for an all-around inclusive environment.
With the first successful school year under their belts, we can see the results of Rodriguez Elementary School through the eyes of:
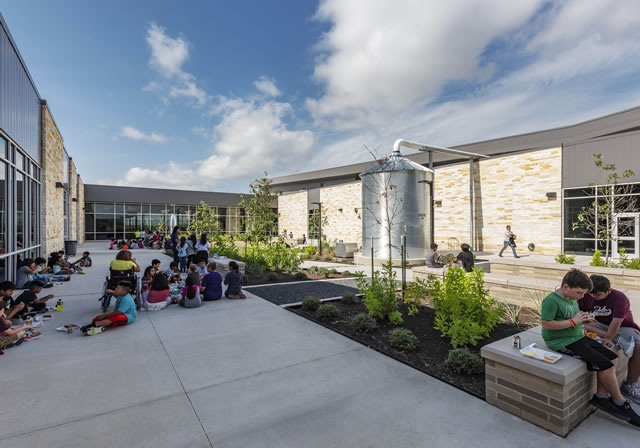
The Student
“It’s very open; there’s not a hallway with doors. There’s not a specific spot you have to be as long as you’re around the area, and every grade has different colors so if you’re in that color, you are fine.”
Julia Recio, 5th grader
The Educator
“The classroom pods lend themselves to be a more inclusive environment. You don’t have to pull the kids out to provide additional support. There’s a lot of opportunity to push-in to the classroom and work with students in their environment. The small group rooms are fantastic for this.”
Kaci Gibson, Master Reading Teacher
The Administrator
“This building meets the needs of all kids. Children are social by nature, and this building allows and encourages that social aspect. It’s about taking care of our community, which is ultimately about taking care of our kids.”
Michael Cardona, Superintendent of Schools, SMCISD
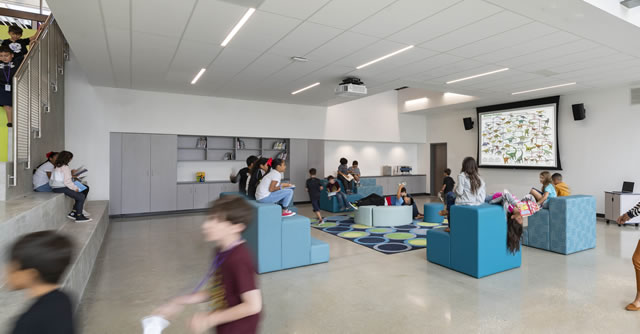
Architect(s):
Perkins and Will
ANGELA WHITAKER-WILLIAMS
512-997-5261