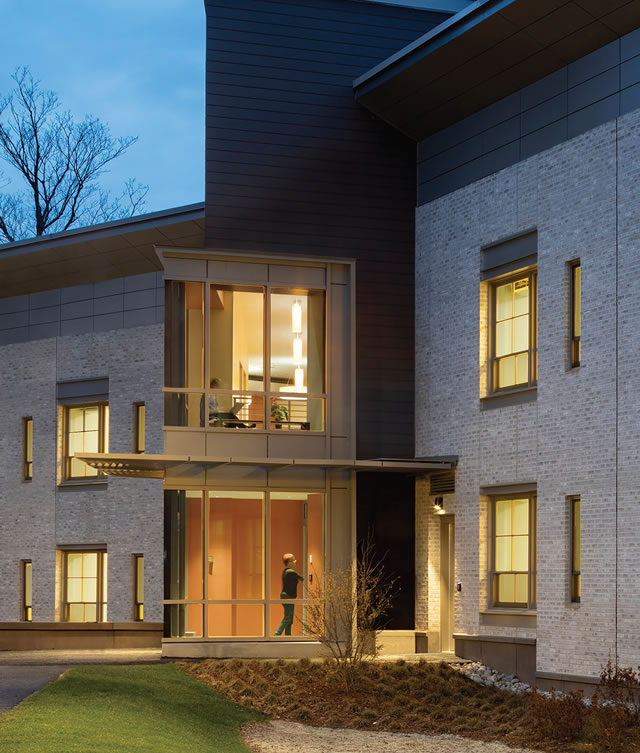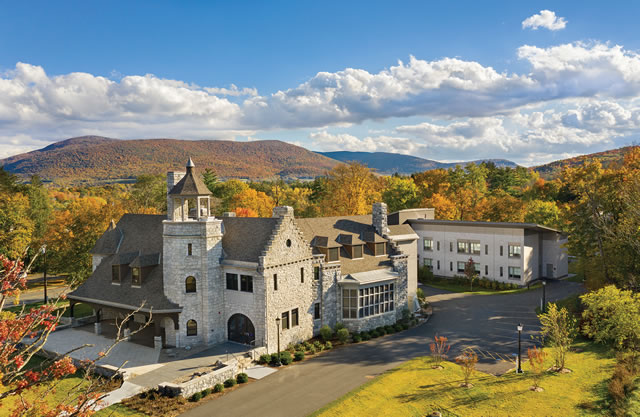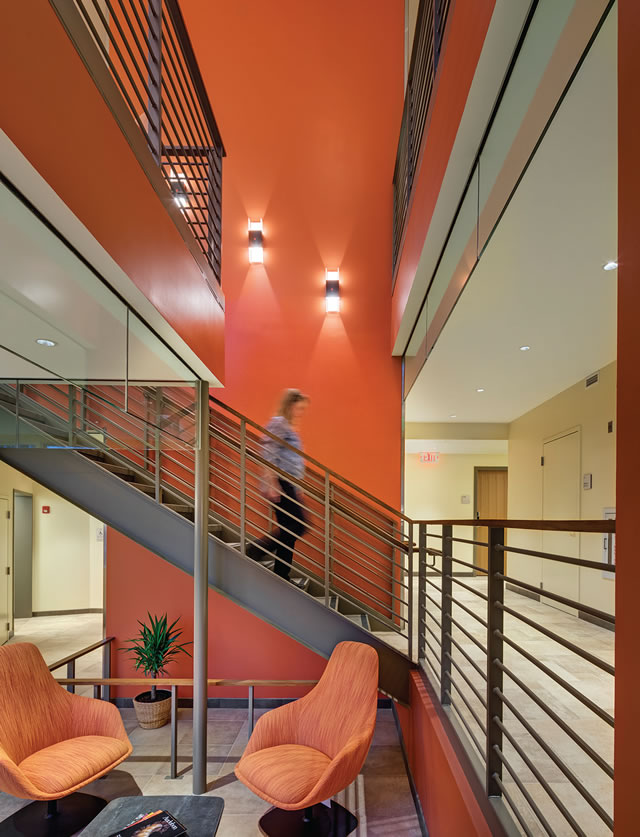A Home Away From Home: Fellows Hall at Williams College
- By Anne Holford-Smith, Serena Losonczy
- 05/01/21
Set against a dramatic backdrop of the beautiful Berkshire
and Taconic mountain ranges, Fellows Hall—a new student residence
designed by PBDW Architects—shares a prominent site
with historic Saint Anthony Hall (SAH) at the entrance to the
Williams College campus. It houses mid-career professionals from
developing countries who are enrolled in the Center for Development
Economics (CDE) program, an accelerated graduate course.
Prior to the construction of the new dorm, both academic
and residential functions were contained in SAH. Students
attended classes, dined and lived in the highly idiosyncratic
building, originally a fraternity house designed by Stanford
White in 1884. As the CDE program grew, the need for separate
living quarters became increasingly apparent. Bedrooms
were cramped, dark and lacked adequate ventilation, and bathrooms
were overcrowded. The number of rooms was insufficient
to accommodate all enrolled students, and privacy was frequently
compromised.

There were additional factors beyond the
limitations of the building that needed to be
addressed, as well. CDE students who come
from desert or tropical climates often have
difficulty adjusting to the cold and dark winters
in northwestern Massachusetts. With
meals being served daily in SAH, there was
little motivation to venture outside in the
winter, exacerbating the negative health effects
of shortened daylight hours. Several students
come from conservative cultures where
separation of genders and strict observance
of religious practices are the norm. While
undergraduates from other programs were
interested in attending lectures and lunches
with CDE graduate students to exchange
ideas and make connections for internships
abroad, access to SAH was restricted due to
the lack of classroom space and shared residential
use of the building.
Designing for Life and Light
The design of Fellows Hall centers around student well-being,
with special emphases on natural light, connection to nature,
and balancing privacy with a sense of community. The dorm is
organized into three volumes: a central commons and two asymmetric
dormitory wings, which help give the building a more
residential scale. The north-south-facing wings house paired
single-occupancy rooms with a shared vestibule and bathroom,
and are vertically offset to follow the sloping site. This configuration
capitalizes on daylight and minimizes heat gain while
facilitating gender separation. Providing high-quality natural
light was a critical element in the design. Daylight modeling
was used to determine the optimal angle for each dorm wing
and the sizes of window openings. Two operable windows in
each room provide cross ventilation and offer views of the surrounding
landscape, inviting students to step outdoors. Every
room is equipped with LED lighting, occupancy sensors and
efficient valence units. Shower stalls in bathrooms have a faucet
positioned close to the floor for foot washing, a required ritual
for prayers in certain religions.
Fostering a sense of community among students was also
crucial to the design. In order to provide a range of opportunities
for social interaction, common areas in the new dorm intersect
with circulation spaces. On their way to and from class,
students pass through the open-plan lobby and central stair,
traversing a series of multi-level interconnected lounges and
amenities. Common areas are oriented to take advantage of surrounding
views. The lounges overlook the new landscaped quad
that students cross to attend classes in SAH, which now houses
the academic and dining functions of the CDE.
The dorm sets up a dialogue with Saint Anthony Hall. Its
wings mirror the angular geometry of the historic building
and create an inviting outdoor space between the buildings
that unifies them into a mini-campus. Featuring eco-conscious
raingardens, native plants, ornamental trees and shrubs attractive
to birds and butterflies, this new “CDE-quad” is a shared
asset for the entire Williams community to enjoy, encouraging
interaction with CDE students and enhancing the campus experience.
A curved sitting wall extends
out into the landscape from the residence
hall entrance, promoting social interaction
and creating a deliberate, tangible
connection between the interior of the
dorm and the quad.
To maintain the architectural identity
of the CDE, Fellows Hall takes several design
cues from SAH. Its restrained materials
palette of variegated brick cladding,
light-colored metal panels, and dark wood
acetylated wood siding helps to harmonize
the two buildings. Large expanses of brick are punctuated with
dark vertical control joints that demarcate the bedrooms within
as a visible module. Together with an alternating rhythm of wide
and narrow openings, the joints provide a more intimate residential
scale to help mitigate the anonymity that often characterizes
multi-unit housing. The rhythmical punctuation of the façade
by narrow slot openings with deep reveals, as well as larger triple-glazed windows gridded by mullions, are other details reinterpreted
from the older building. Earth-themed finishes are used
throughout the interior and are visible from the outside, acting as
an inviting beacon of warmth during chilly winters.

Net-Zero Energy
Besides responding to the unique needs
of the international student body and the
site’s historic context, the commitment
to a carbon-neutral building was a formal
determinant of the design. The new
residence hall is the first net-zero energy
dormitory on campus.
The dorm is fully electric, with 100%
of the power required by the building
generated on site. Heating and cooling
are provided via ground-source heat pumps supported by geothermal
wells. The super-insulated envelope is designed to rigorous
Passive House standards. Two layers of insulation and two
vapor barriers were used, interior and exterior. A thermally broken
green girt system, selected for its thermal properties, also facilitated installation of the exterior insulation. A balanced,
22% window-to-wall ratio contributes to the thermal comfort
and energy efficiency of the building. The generously proportioned
windows are located on north-south facades, while glazing
was limited on the east and west. The selected triple-glazed
units balance high visible light transmittance with low solar
heat gain. The wood frame of the structure decreases the embodied
carbon of the dorm.
Achieving the net-zero goal required a large, south-facing,
sloping roof with wide overhangs to support 350 photovoltaic
panels. More than purely functional, the roof fascia was deliberately
accentuated to give the building a defining, sculptural
presence, as well as a symbolic significance: The sheltering roof,
a universal symbol of home, evokes a feeling of familiarity for
international students who are far from their own families.

Larger Than the Sum of its Parts
Fellows Hall demonstrates the power of design to dramatically
improve students’ quality of life and, in turn, their educational
experience. It provides both privacy and welcoming communal
spaces for CDE students, allowing St. Anthony Hall to serve
as an academic center for all students. The new residence hall
addresses the specific needs of its unique graduate population
while simultaneously enhancing the campus’s shared outdoor
spaces, benefitting the entire Williams community. PBDW
worked closely with Williams College to ensure that the design
of Fellows Hall honors the school’s rich past while planning for
its future.
About the Authors
Anne Holford-Smith, AIA, LEED AP is a partner at PBDW Architects in New York City. Her 30+ year career has been shaped by her continuing investigation of the interplay between new and old across a full range of architectural conditions, including additions to and adaptive reuse of existing buildings, pure preservation projects, and new construction within historic contexts.
Serena Losonczy, AIA, LEED AP is an associate partner at PBDW Architects in New York City and leads the firm’s educational practice. For over 25 years, she has applied a people-centered approach to designing innovative environments (often in historic contexts) for numerous independent schools and higher education institutions, delivering evocative learning spaces with a welcoming sense of place. Committed to sustainability, Serena recently completed a net-zero energy building and the first K-12 school to be LEEDcertified in New York State.