Irma Marsh Middle School
WRA Architects
Project of Distinction Award 2021 Education Design Showcase
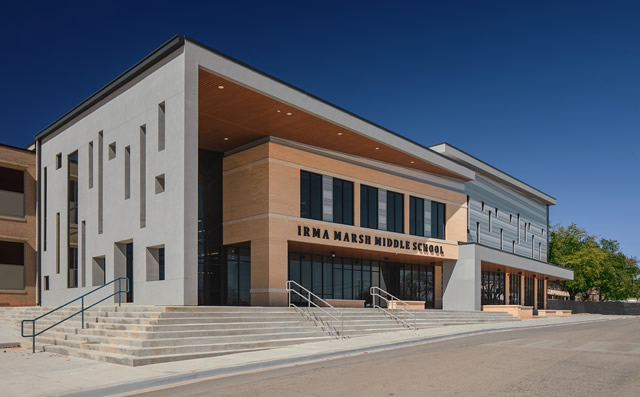
Project Information
Facility Use: Middle School
Project Type: Renovation / Expansion
Category: Whole Building / Campus Design
Location: Fort Worth, TX
District/Inst.: Castleberry Independent School District
Chief Administrator: Dr. John Ramos, Superintendent of Schools
Completion Date: Aug. 17, 2020
Gross Area: 167,000 sq. ft.
Area Per Student: 152 sq. ft.
Site Size: 12 acres
Current Enrollment: 930 students
Capacity: 1,100 students
Cost per Student: $152
Cost per Sq. Ft.: $146
Total Cost: $24,373,800
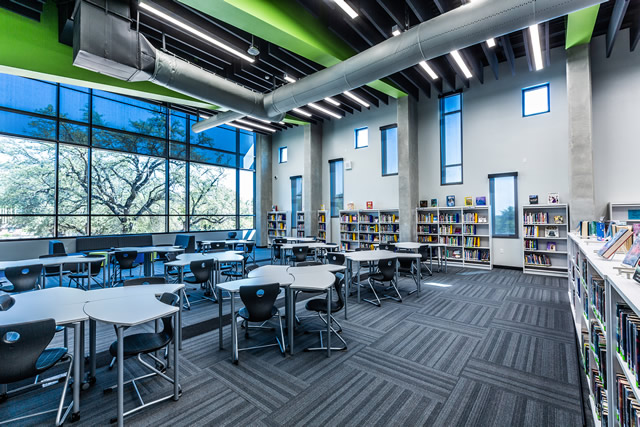
The original Irma Marsh Middle School was built in 1955. The scope of this project was to increase this size of an existing urban middle school, dating from the mid-1950s, from its current 120,000 SF to over 165,000 SF. The newly expanded school serves 1,100 students in grades 6 through 8. The new construction occurred in three separate phases: a 10,000 SF, two-story Administration Office and Library addition that established both a new Main Entrance and a new image for the school; a 19,000 SF, two-story Classroom addition; and an 18,000 SF Fine Arts addition that houses all the school's Music programs.
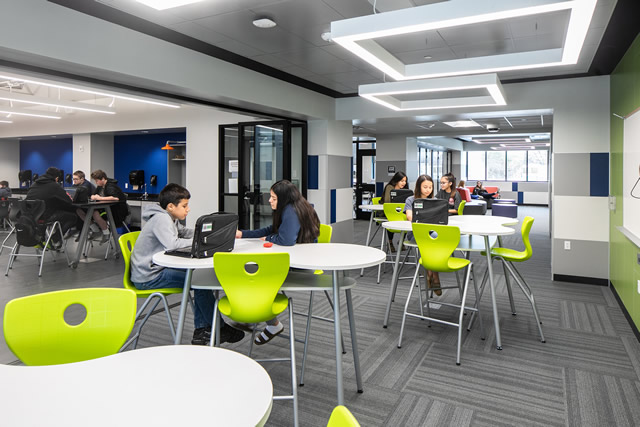
The oldest portions of the building were completely reconstructed internally, and the entire campus was outfitted with new interior finishes, high-performance window systems with low-emissivity glazing, and updated Life Safety Systems. Both the new construction and renovated areas include spaces to advance the district's new 21st-Century teaching model, including Collaboration Spaces, Maker Spaces, STEM Labs, and a digitally based Media Center/Library. The project's most significant Sustainability feature is, of course, the reuse of 120,000 square feet of existing building. In addition, the East- and West-facing windows in the existing structures were replaced with new high-performance window systems, and the previously uninsulated building envelope received new, continuous insulation throughout. New LED lighting systems with advanced lighting controls and motion sensing, as well as high-performance HVAC systems, round out the major improvements in Marsh Middle School's Sustainability features.
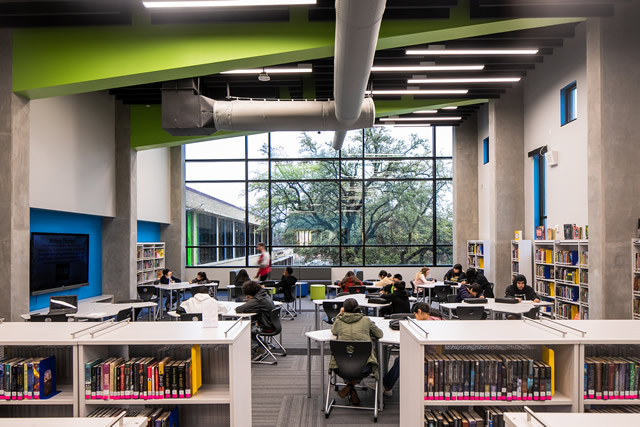
GENERAL SCOPE OF PROJECT – The project is a total renovation of a 1955 urban middle school with new additions. The driving goal was to create a like-new school with a better located Main Entrance and modern spaces to facilitate the district's new Next Generation Learning methods. The oldest portions of the building were gutted back to structure and completely reconfigured. The entire campus received all new finishes and Life Safety Systems. New spaces include a new Main Entrance, Front Office, Fine Arts Addition, Media Center, and Classroom Wing. Next Generation Learning features include STEM Labs, Maker Spaces, Collaboration Areas, and a digital Media Center. Numerous Sustainability features were included in the project.
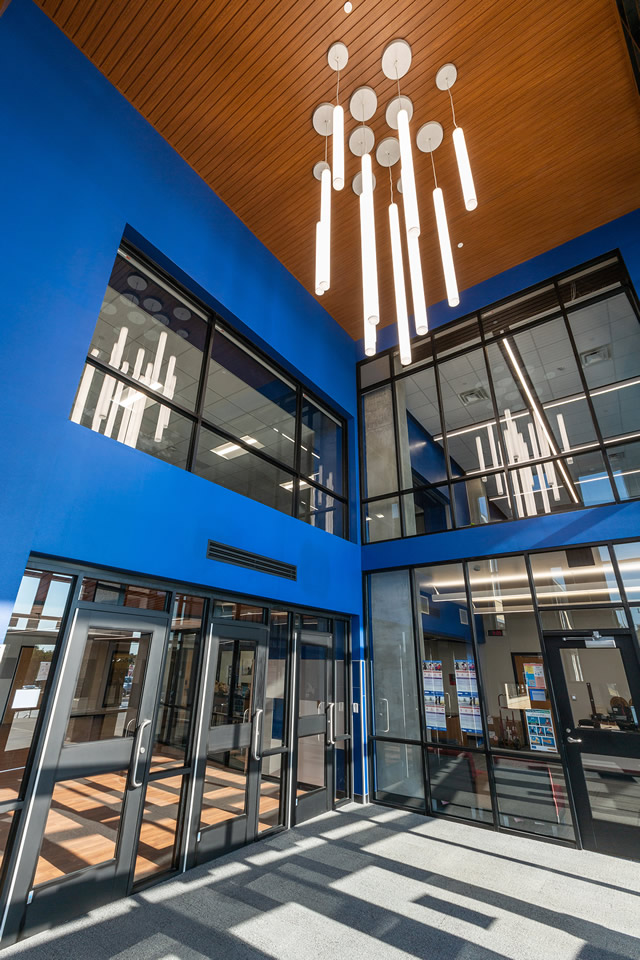
On-Site Total Renovation with School in Session – The project was a total renovation of an occupied school, constructed with school in session throughout the whole campus. Meticulous coordination between District and Campus leaders, contractor, and architect was conducted to design and phase the construction process with protective barriers and safety zones to keep students and staff safe during construction.
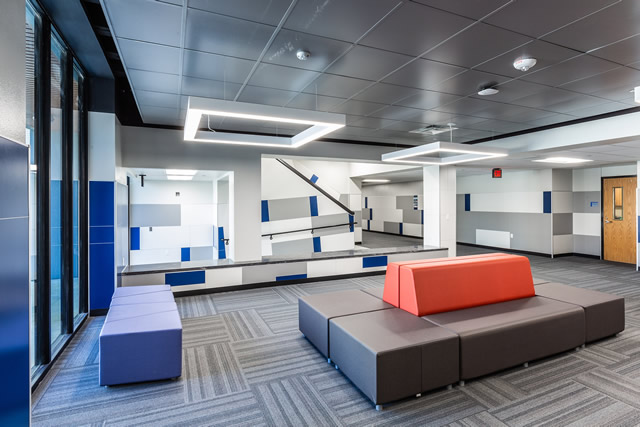
Unusual Programming Requirements
- A series of open community forums were conducted to gather widespread input on how to modernize this 60-year-old school and overcome the obstacles of no additional land and limited funding.
- After much deliberation, the district opted for a total on-site renovation of the entire school. The district launched new curricula in all areas of study.
- Serving a largely under-served community, the district, as part of this project, installed Wi-Fi towers and now provides free Wi-Fi service to the homes of all students in the District.
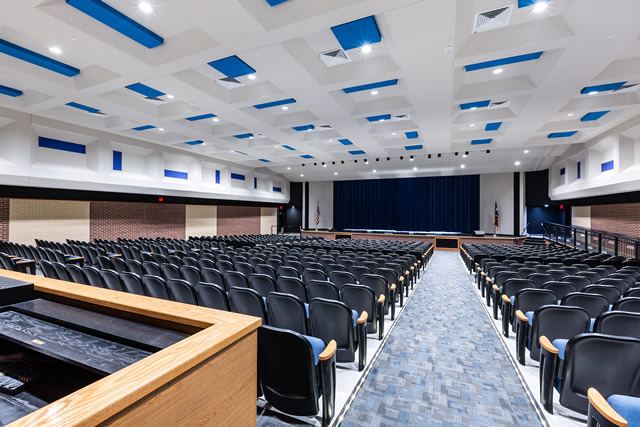
Major Design Goal – The major design goal was to create the look of an all-new building with a better located Main Entrance. Careful coordination with District and Campus leaders triggered precise design decisions through all parts of the building. The final solution including replating the property and annexing one of the adjoining streets.
VALUE – The project's most significant cost-reduction feature is the reuse of 120,000 SF of existing building. In addition, many energy-conserving improvements were made in the existing building: old windows were replaced with new high-performance, insulated, low-emissivity glazing systems; the building envelope received new continuous insulation throughout; lighting was replaced with LED fixtures with motion sensors; and old, power-guzzling HVAC units were replaced with new high-performance systems.
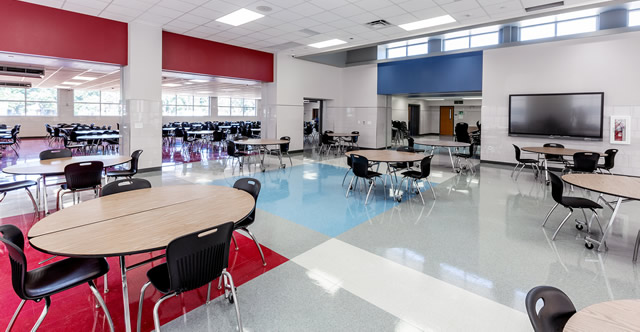
DESIGN – The major design goal was to create the look of an all-new building with a better located Main Entrance. With no evidence of an original Master Plan remaining, careful coordination with District and Campus leaders triggered precise design focus through all parts of the building. The final solution including replating the property and annexing an adjoining street. Numerous improvements were made in people flow and vehicular flow, and a major new Main Entrance was placed in a better location.
INNOVATION – Innovative design solutions transformed the 60-year-old school, which had become unwieldy through many alterations, into a newly transformed campus with the appearance of an all-new school. Creative Site Planning included annexing an adjoining street and replating the entire property. The district is a largely under-served community, and in conjunction with this project, the district installed Wi-Fi towers and now provides free District-supplied Wi-Fi service to all their students in their homes.
COMMUNITY – Enthusiastic community involvement tackled the challenges in renovating a 60-year-old school whose layout had grown unwieldy over many years of additions, resulting in it eventually losing any benefits of a Master Plan. The community rallied around efforts to create a like-new school that would facilitate the district's new curriculum. Improvements included better people flow, vehicular flow, many new or upgraded shared-use spaces, and a new Main Entrance much more inviting to the community.
PLANNING – The project was a total renovation of a 60-year-old school which had grown over many years of additions and alterations, resulting in it eventually losing any benefits of a Master Planned total campus. One of the district's major design goals was that the completed project would look like an all-new building. Numerous improvements were made in the plan, people flow, and vehicular flow. The site was replated, a street was annexed, and a major new Main Entrance was placed in a better location.
TRANSFORMATION – Built in 1955, this school had small classrooms, small windows, no open areas, and no flexibility for the daily adaptations needed in a 21st-Century learning environment. This totally transformed campus now has extensive daylight throughout the interior; large, flexible instructional areas; and technology-equipped open Collaboration Areas. The students now experience the daily learning process in a variety of spaces and settings, and they are now more connected to each other than ever before. The oldest parts of the building were completely gutted all the way back to the structure and foundation. One of the District's major design goals was that the completed project would look like an all-new building. Numerous improvements were made in the plan, people flow, and vehicular flow. The site was replated, a street was annexed, and a major new Main Entrance was placed in a better location.
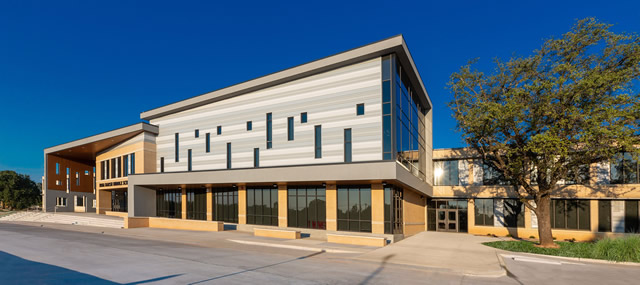
Architect:
WRA Architects
KEITH ANDERSON, AIA
214-750-0077