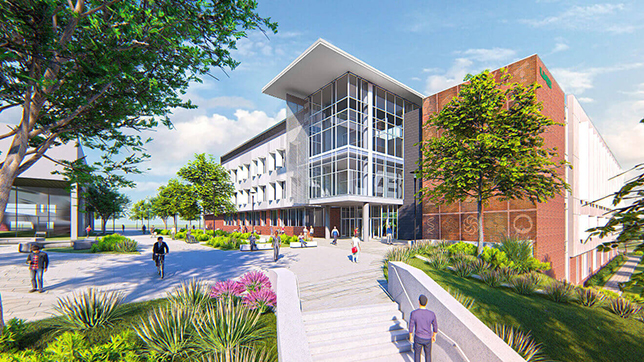New Alabama STEM Complex Reaches Construction Milestone
The new Science and Engineering Complex at the University of Alabama at Birmingham (UAB) recently celebrated a construction milestone. Hoar Construction announced the topping out of Phase I of the new facility, which means the building has reached its highest point. Construction is scheduled for completion by spring 2023, according to a news release.
The new complex costs an estimated $76 million and will cover 138,842 square feet on campus. The facility is the first of a three-step project whose goal is to unite all basic science studies, both undergraduate and graduate, in one complex. The four-story structure will house labs and classrooms for biology, chemistry and physics; faculty and staff offices; and specialized areas like an optics lab and cold growth environment rooms.

“We are proud to continue our relationship with UAB through the construction of its new Science and Engineering Complex, which will play an integral role in unifying students and faculty while establishing the university as one of the region’s premier science research institutions,” said Chris Ryals, Superintendent for the project. “Hoar is dedicated to expanding its reach into all sectors of higher education, and we are pleased to play a part in the university’s next chapter of growth in our home base of Birmingham. We look forward to completion next year as we partner with UAB on turning this longstanding vision into reality.”
Construction began in February 2021. The university also partnered with lead architect Goodwyn, Mills & Cawood for the project’s design.
About the Author
Matt Jones is senior editor of Spaces4Learning. He can be reached at [email protected].