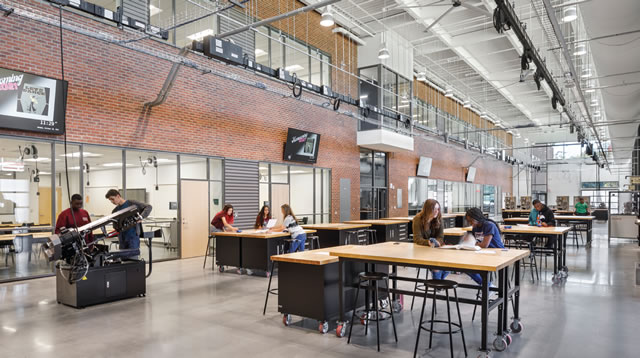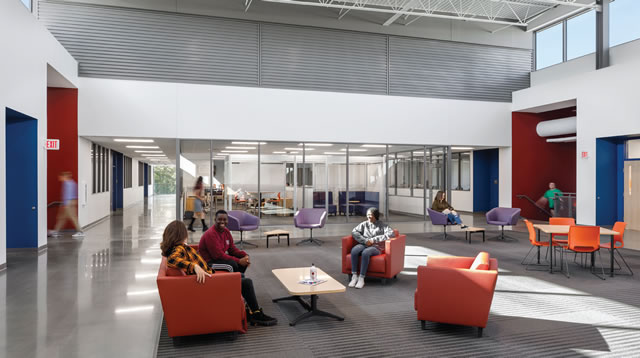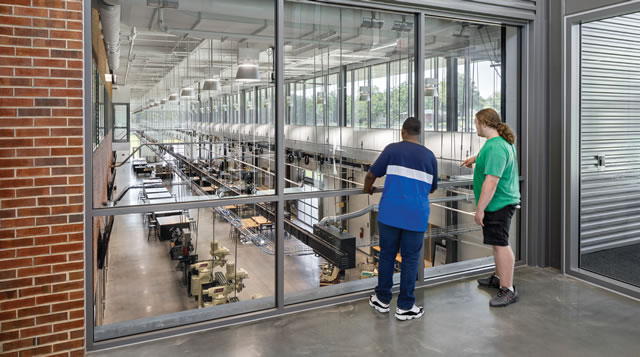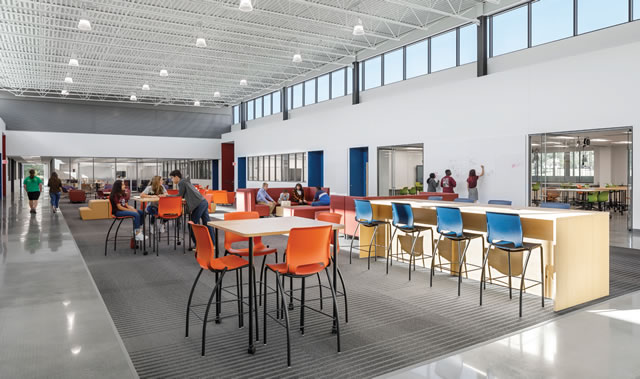Partnerships to Pipeline: A New Model for High Schools
Fountain Inn High School, Greenville, South Carolina
- By Aimee Eckmann, Steven Turckes
- 08/01/22
Disruptions to the global supply chain and
the prospect of worker shortages well into the future have
underscored the importance of increasing job-readiness and
hands-on learning opportunities for students. A 2021 Deloitte
study warns that 2.1 million U.S. manufacturing jobs could
go unfilled by 2030. At Greenville County Schools, district
leaders enlisted the support of local industry partners such as
Michelin, BMW, Stueken and others—all in need of highly
skilled employees—to plan a new model of high school that
begins to address this labor pipeline challenge.
Many comprehensive high schools around the country
integrate career and technical education programs into their
curriculum. Advanced manufacturing differs from traditional
career and technical education programs in that it focuses
specifically on technology and innovation to improve products and
processes. Traditionally in school planning, career and technical
spaces have been located far away from core academic classes.

PHOTO FIREWATER PHOTOGRAPHY © 2021
The high-bay advanced manufacturing space was designed as an open, utility-rich
space to maximize flexibility, anticipating programmatic changes over time.
At Fountain Inn High School, located in Greenville,
S.C., partnerships with area manufacturers directly informed
the layout of the school and its “Institute of Automation & Engineering,” which is at the core of the curriculum and the
planning. Fountain Inn’s advanced manufacturing spaces are
visible at the front door and physically embedded in the heart
of the academic area to provide high visibility to students, parents and business partners, and to underscore that the
curriculum is central to the school’s mission. Leading the design for FIHS was Design Architect Perkins&Will, partnered with Architect of Record Craig Gaulden Davis.

PHOTO FIREWATER PHOTOGRAPHY © 2021
Dedicated teacher touch down areas offer individual and collaborative work spaces for educators while incorporating passive supervision of the collaborative project areas.
The design process and outcome from Fountain Inn
High School can inform the future design of advanced
manufacturing programs across the country:
- The business workforce partners were heavily involved in
early meetings for the project, helping the design team
meaningfully understand their needs. This engagement,
along with that of the district and designers, led to the
prominence of advanced manufacturing spaces in the
building design.
- Locating the advanced manufacturing labs with visibility at
the front of the building underscores the importance of the
curriculum. Placing a project display area prominently near
the entrance sends the clear message that Fountain Inn High
School values the hands-on work of students.
- The spaces within the school are designed with flexibility in
mind: They can change over time based on new equipment
or programming needs. This is essential to the success of the
curriculum, ensuring that spaces won’t become outdated as
technology changes. Teachers don’t “own” a classroom; they
can check out rooms and create spaces from studios to labs for
specific student projects, while having a dedicated teacher touch
down space for focused work and professional collaboration.
- Advanced manufacturing classrooms connect to open
collaboration areas and the core academic classrooms,
making it easy for students to work across subjects. Since
today’s careers are not compartmentalized into siloed subject
areas, it is important for students to grow accustomed to
working across disciplines and seek inspiration from diverse
groups of colleagues.
Fountain Inn’s curriculum focuses on project-based,
personalized learning centered around integrated and advanced
manufacturing pathways such as integrated production
technology and mechatronics. Students can earn certifications,
degrees and other credentials that set them up for future success, regardless of post-secondary aspirations.

PHOTO FIREWATER PHOTOGRAPHY © 2021
Upon entering the building, the view into the two-story advanced manufacturing
lab space is designed to spark curiosity and put learning on display.
“The goal of Fountain Inn was to create pathways to the
future for every student,” said Fountain Inn High School
Principal Maureen Tiller. “We picked pathways that would
complement different experiences: machine tool, computer
science and informatics, IT, arts and media. It’s all integrated
as electives, so every student is taking technical courses.”
Intentional visual connectivity between spaces puts
learning on display and sparks curiosity. The focus on
collaboration for both learners and educators was fundamental
in the building’s planning. Students have informal
collaboration areas directly adjacent to the labs and classrooms,
making it easy to be hands-on and collaborative.
“We would not be able to do this without collaborative
spaces,” Tiller said. “The whole look of the building is more
like a college. It’s very different from a traditional high school,
yet it is still a fully functioning high school with activities
such as sports and performing arts.”

PHOTO FIREWATER PHOTOGRAPHY © 2021
Moveable walls and windows from surrounding classrooms provide ease of access to the collaborative project areas.
To support students and their school community
holistically, districts, business partners and architects can
build strong relationships to create spaces in which educational
programs can be tailored to match job demand. As many
schools like the new Fountain Inn High School seek to
inspire the next generation of professionals, designing flexible
spaces that can be adapted for changing industry needs can
help ensure that students who wish to pursue advanced
manufacturing careers in their home communities can access
applicable training and opportunities.
About the Authors
Aimee Eckmann, FAIA, ALEP, LEED AP BD+C is a principal and practice leader in the PreK-12 Education Practice of Perkins and Will’s Chicago studio. She has built her 20 year career on a foundation of planning and interiors principles, and her passion is designing spaces to support students. She is inspired by children’s creativity, and loves working with them to help inform the design of their space. Her proudest moments are each time a project opens: she feels immense joy watching educators, students, and community members rally around their new school. Her influence through design and engagement advocates forward-thinking solutions proven to change students, teachers, and communities. She has developed specific expertise in educational facilities planning and design, where her role is integral as both a planner and client liaison. Using an interactive, personable style, Aimee works closely with the client team to develop a clear understanding of needs and priorities. Her award-winning work both nationally and globally helps prepare students and educators for the future in a constantly changing educational landscape.
Steven Turckes, FAIA, ALEP, LEED AP is a principal and global practice leader in Perkins and Will’s PreK-12 Education Practice. In his career spanning more than 30 years, he has shaped educational facilities in the midwest, across the nation, and all over the world. Steve’s body of work reflects his focus on connecting the knowledge and experience of educators with the energy and enthusiasm of students and communities to support innovative educational missions and spaces. His process is infused with the principles of observation, collaboration and knowledge sharing. Steve is recognized globally for his innovative, research-based approach to design, and is most inspired to positively impact the users of his spaces – students, teachers, families and communities. He believes in his clients’ missions and finds great meaning in collaborating with them to find solutions. He finds it highly gratifying to attend a building dedication and see the community’s excitement about the possibilities of their new school.