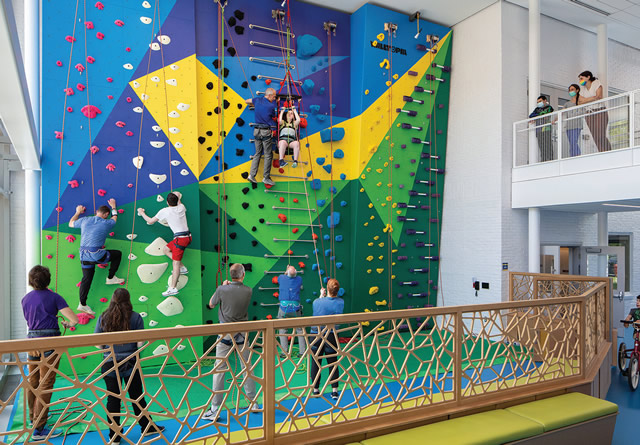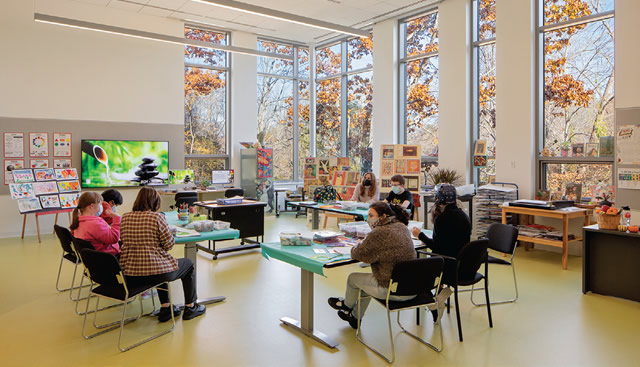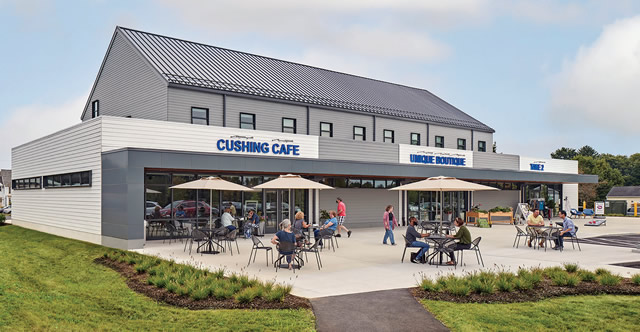Designing Equitable Experiences for Students with Special Needs
Students with special needs want what we all want: to be seen, to be appreciated, and to participate with
others in the richness of everyday life.
Thanks to better learning and social environments and the
empathetic work of teachers and advocates, achieving these
fundamental experiences is much more attainable today. The
lessons learned from designing spaces for special education
schools provide valuable insights for every school looking to
improve equity and inclusivity on campus.

PHOTO © ANDY CAULFIELD PHOTOGRAPHY
Observing, Questioning, then Designing
Success in designing spaces for students with special needs begins
with study and lots of dialogue. During the early stages of
planning a 25,000-square-foot campus center addition at the
Cotting School in Lexington, Mass., the team began by observing
how students used the current space and moved throughout
the day. Cotting School serves the needs of students with a
broad spectrum of learning and communication abilities, physical
challenges, and complex medical conditions.
We saw how many of the school’s hallways and common areas
became quickly congested for students requiring wheelchairs and
other mobility equipment. In some ways, this crowding condition
became accepted as a familiar scenario. Yet, in talking with the
students and staff, we realized how the opportunity to reduce the
congestion in the new campus center would create a safer and more
equitable experience for all students, regardless of mobility needs.
Close observation and stakeholder dialogue also preceded
any design work for a new academic and skill development
building completed for the Cardinal Cushing Centers. Cushing
Centers is a nonprofit that facilitates healthy emotional,
personal, and physical growth for students with mild to severe
special needs, including autism, intellectual disabilities, and
other challenges. The program supports students from ages 6 to
22, all of whom are encouraged to learn and work cooperatively
and independently within their abilities.
Key insights on the design of the MarketPlace Building, as it
came to be known, came from Cushing staff and faculty oversight
groups. Nurses, clinical staff, faculty members, counselors, and
the Cushing Centers CEO vigorously participated. The depth
of their professional experience and knowledge of student life
informed a bold vision for what the new building could become.
For example, the faculty and clinical staff provided valuable
input on safety issues, guiding us with practical advice on
finding the right balance for keeping the students safe while
also creating a comfortable and functional learning space
without the look or feel of an institutional environment.

PHOTO © ANDY CAULFIELD PHOTOGRAPHY
Full-height windows in the Cotting School campus center
connect the indoors with outside nature
Socialization Builders
Advancing the social and emotional development of students is a
priority for all school administrators and educators. Accomplishing
this is a priority when designing any school building and inspiring
every student. A few of the takeaways on what is working:
Outdoor Spaces: Bridging indoor and outdoor experiences
elevates everyone’s sense of well-being. When planning a new
building or addition, consider not only the opportunities for
the spaces inside, but also the spaces between and around the
building. Utilize overlooked passageways or unused green space
to integrate interior lobbies or assembly spaces with access
to outdoor experiences. At Cotting School, the new addition
includes a peaceful, contemplative garden and courtyard
connecting to both the new campus center and the existing
medical clinic. Much to everyone’s pleasure, the Campus Center
quickly became the school’s social center.
Daylighting: Access to natural light, and reduced use of
lighting fixtures, contribute to social and emotional health
and, evidence shows, student productivity. Think about the
contrast between a student viewing blue skies and the outside
environment instead of a sole focus on electronic screens under conventional ceiling lights. Using full-height windows and
large wall graphics refecting the natural beauty and colors seen
in the local environment adds to the beneficial impact. Inside,
the finish palette should create an upbeat, joyful environment,
using the vibrant hues found in the outdoors.
Inclusive Activity Spaces: Among the findings of a 2021
CDC research project studying Gen Z mental health was
the importance of students feeling connected to their school
community. The study found that fostering this connection
with accessible, inclusive activities contributes to the students’
sense of belonging and well-being. The campus center addition
at Cotting School features a two-story adaptive climbing wall,
allowing students opportunities to engage with peers in a safe and
stimulating activity. Decorated with a custom abstract pattern
that recalls forest, mountains, and sky, the adaptive climbing wall
includes various routes allowing students with different physical
challenges, including those in wheelchairs, to participate.
Everyday Equity
One replicable takeaway from working with these specialized
learning environments is the value of continual feedback and
refinement. With the Cushing Centers faculty and staff highly
engaged in the design process, we followed an iterative process
of presentation followed by informed feedback.
Our work with the Cushing
Centers began with creating a
model classroom in their current
academic building. Seeing the
actual layout and the placement of
equipment and furniture helped
our clients to determine what
worked and what did not when
viewing the space through a lens
of everyday equity and inclusion.
How did the new finishes, colors,
wall treatments, furnishings, and
spacing work for the distinct needs
of Cushing students? What could
we change or emphasize to achieve
the most inclusive design?
For many of the Cushing
Centers’ students, there is a need
for a dedicated “sensory space”
students can retreat to if they are
experiencing sensory overload and
need to take a break. The design of
these spaces and their relationship to the teaching areas was
informed and advanced by the continuous feedback of the
teachers. This model of listening, learning, and representing
is vital to generating inclusive, practical design solutions for a
range of equity challenges our education partners manage every
day.

PHOTO © ROBERT BENSON PHOTOGRAPHY
The Marketplace Building includes a classroom building
with a front retail plaza for job training
A related opportunity arose when designing the retail
marketplace component of the Cushing Centers project. This
public-facing space, where special needs students gain job training and life skills by working in retail positions, includes
a café, a boutique gift shop, and a thrift store. These shops are
designed to prepare students for living independently after they
leave the school.
Noteworthy to the idea of equity is how the marketplace
environment facilitates interaction between students and
community, creating a two-way learning experience. As students
learn how to work with the public, carry on conversations, and
problem solve, the public learns about communicating and
working with people with special
needs. The setting and its joyful
vibe bring both sides together.
Everybody learns to understand
the nuances and needs of others –
students and customers. Returning
customers (the shops are immensely
popular) strike up friendships
with the students. The experience
helps to normalize an inclusive
environment we can all be a part of
together.
Inclusive Futures
Perhaps the most important
lesson from working on behalf
of students with special
needs is the importance of an
optimistic mindset. Each step
towards making our school
environments—of every type
and mission—more responsive to
all styles of learning will impact students in a positive way.
When school communities help students feel seen, valued, and
included, everyone’s well-being and optimism rises.
About the Author
Jan Taylor, AIA is an architect and principal with Boston-based design firm ARC. A consensus builder, mentor, and natural leader with more than 20 years in the field, Jan applies her experience and passion to help education clients resolve difficult design challenges. She can be reached at [email protected].