Cascades Elementary
TMP Architecture Inc.
Grand Prize 2022 Education Design Showcase
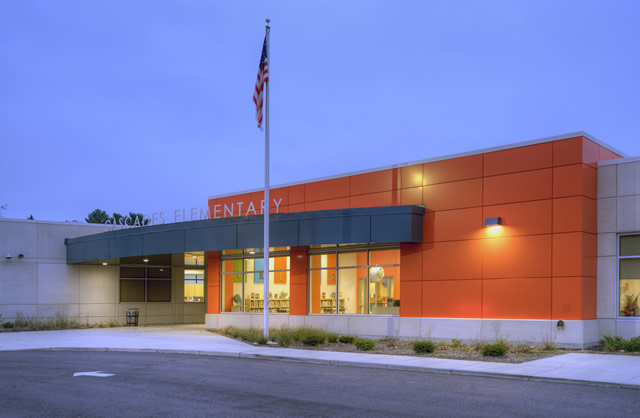
Project Information
 Facility Use: Elementary School
Facility Use: Elementary School
Project Type: Renovation / Modernization
Category: Whole Building / Campus Design
Location: Bloomfield Hills, MI
District/Inst.: Jackson Public Schools
Chief Administrator: Jeff Beal, Superintendent
Completion Date: July 2021
Gross Area: 61,681 sq. ft.
Area Per Student: 104 sq. ft.
Site Size: 6.2 acres
Current Enrollment: 431 students
Capacity: 590 students
Cost per Student: $26,800
Cost per Sq. Ft.: $256
Total Cost: $15,800,000
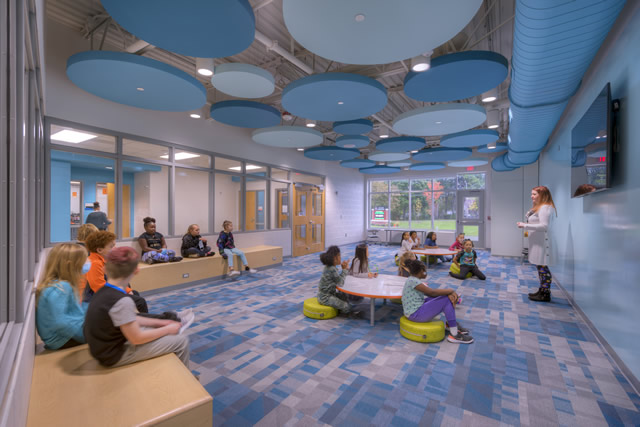
After the community passed the $86.7 million bond program for Jackson Public Schools in May 2018, our design work began in order to fulfill the district’s goal of creating facilities that are innovative, welcoming, modern, and collaborative. After great anticipation, construction was completed in July 2021, and now the new one-story, 62,000 square-foot Cascades Elementary School replaces a previous elementary school that was no longer supporting the District’s curriculum and space needs. The 500-student capacity school is nestled in a neighborhood of Jackson, Michigan, immersed in the community that supports it.
The surrounding community made a significant contribution to the planning process. It started with a stakeholder and panel discussion in July of 2016 which led to a facility condition and program assessment in January of 2017. The total infrastructure assessment identified $62.5 million worth of needs which resulted in the creation of a bond committee, formed of approximately forty, diverse people recruited from the Jackson community. Committee members invested over 500 hours of time to developing their ideas, concepts, and estimates, dedicated to supporting their students.
After all of that, the school was designed and built with the same sense of community that supported it in mind. Starting at the school community level, the building features 29 classrooms and four large collaborative spaces. Two of these spaces are intended for student use, and two are for teacher use. This size is an upgrade, expected to accommodate 550 students compared to 350 at the previous version of Cascades Elementary School. Split into two wings, young fives through second grade are housed on one end of the building with grades 3 through 5 on the other. Each set of grades has access to its own separate playground, which takes into account the larger community.
Neighbors have access to the school’s playgrounds, which also integrate naturally into adjacent neighborhood park to play areas. Because of the school’s friendly integration with surrounding neighborhoods, students are encouraged to walk and bike to school with numerous bike racks available for students to park their rides. This “Walk & Bike to School” design helps the school be a part of the neighborhood more, beyond providing bus and auto access.
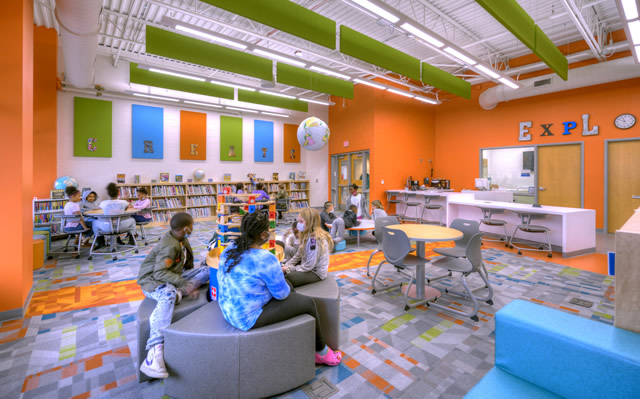
Incorporating nature and community was not just a consideration on the outside: Inside, the segmented floor plan layout brings the outside in and promotes visual and physical integration. The commons areas are centrally located to allow community member access and extra common spaces offer multiple possible uses.
In addition to making this school a space for the community, our design had to consider a building that would also promote safety, ease, and hands-on learning for students. With the community entering the front of the school, visitors are routed through the main office first, with subtle, friendly security. Ensuring safety in our design, we made sure the building was secure as well as inviting to students, staff, and visitors. Once entering the school, three main color-coded learning wings attach to the welcome center lobby to aid in users’ wayfinding. The community hubs of the school like the lobby, office, and cafeteria and gymnasium can quickly be isolated from these wings for after-hours use. We also considered the shorter travel distances needed for young learners and designed the building within a compact footprint to support this. Additionally, to make the most use of space, the gymnasium is multipurposed, acting as a gymnasium, cafeteria, and place to perform as it features a platform and is connected to the music room. To accommodate all these needs for the one space, we took into account what materials would be appropriate. The gym has rubber sports flooring for activity and acoustical absorption treatment on the walls. As this space accommodates multiple uses, the acoustic treatment is important in supporting conversations and other announcements or performances.
To further maintain simplified movement between areas of the school, the Media Center and Arts Room are also connected to the entrance. This allows for flexibility to accommodate large or small groups who are involved in either hands-on or quiet activities. More consideration went into materials that would support different activities in these spaces. In the Arts Room, drop-down outlets exist for a maker space, and the media center includes more acoustic panels to control sound.
Additional materials and design elements were used to promote hands-on learning so students can immerse themselves in their education, a value of the district and community members. Technology upgrades mean curriculum is now geared more toward technology and advanced automation of the future to support real-world skills and digital literacy. Versatile and adaptable learning studios along the educational wings were designed to support active learning pedagogies. An additional inclusion of two collaboration stations provides even more spaces for flexible learning and movable furniture. This allows teachers to configure rooms in multiple ways to best provide instruction, accommodating individual learning styles. This further develops and supports the school’s goal that students will be capable of working in a diverse array of configurations. Walls were coated with writable paint so students could interact with the space and write notes around them, allowing them to collaborate, problem-solve, and adapt to their environment with customized learning experiences. To further support diverse needs, the two-room media center offers students a quiet space to learn and work together on projects outside of the spaces for collaboration and communication.
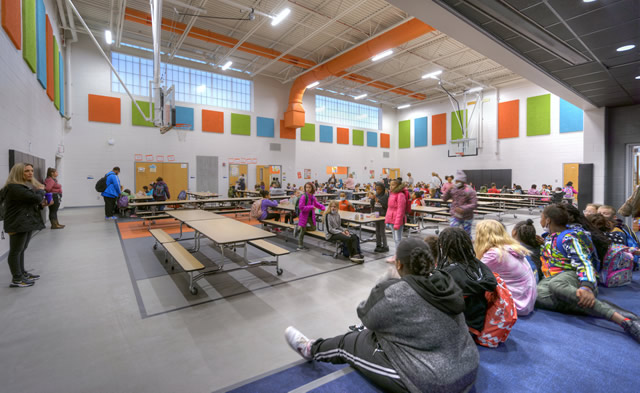
The new Cascades school building was designed taking into account the other existing elementary schools in order to provide the same amenities to students, honoring equity for all students in the district.
Cascades was also designed to withstand inevitable deterioration that comes with long-term use. This design used multiple materials for the floors: carpet tiles, rubber sports flooring, and terrazzo. Carpet tile was selected with a pattern to help disguise regular wear from everyday, extended use. This makes it easy to maintain. Rubber sports flooring provides safety for student activity, and terrazzo makes an impactful visual statement while also providing a long lasting, durable floor surface.
Along with safety, our design took into account sustainability. We used low VOC options for flooring adhesive, low flow water fixtures to reduce water waste, and limits on water consumption per flush of the toilets. Harvesting natural light is important, and particularly ideal in a building like this with a decent number of windows. We utilized light level and occupancy sensors to turn off lights when they are not needed. Updating to efficient and high-performing HVAC systems and building envelopes also aided in sustainability choices.
In addition to the variety of flooring materials, we incorporated color blocking and different textures. This means wood millwork for seating nooks, exposed, painted ceilings, and circular LED light fixtures. Ceilings were also enhanced with acoustical clouds, providing interesting shapes, colors, and sound space in rooms.
Materials that were used have been tested. We did not choose materials we would need to experiment with. They are known to work for rigorous use and have inherently sustainable attributes in procurement, manufacturing, and disposability.
At the start, the district envisioned preserved facilities, enhanced spaced for curriculum, protected and improved property values, and positive student enrollment. Our design enhanced the community by bringing it together; created a building with polished, sustainable, and durable materials; and offered room for the growing student population. Students are now able to interact in hands-on learning environments designed for the future they will be a part of. Security was strengthened; classrooms were upgraded; and students now have the modern tools they need to become leaders of society. Both innovative and practical, the Jackson community has something to be proud of that supports their vision of enhanced student learning and best practices in teaching.
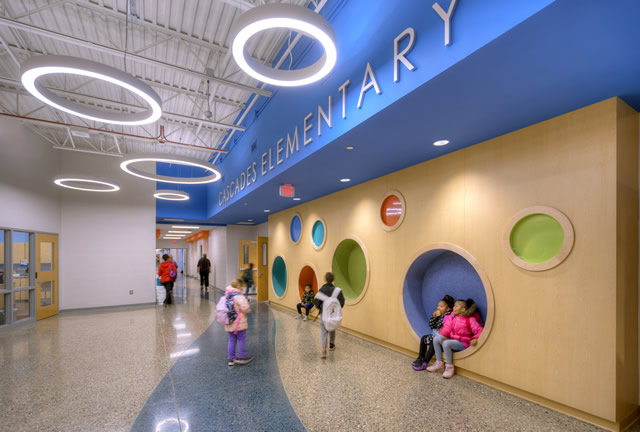
Architect(s):
TMP Architecture Inc.
Eduardo Blanc, Intl. Assoc., Managing Partner
269-327-0077