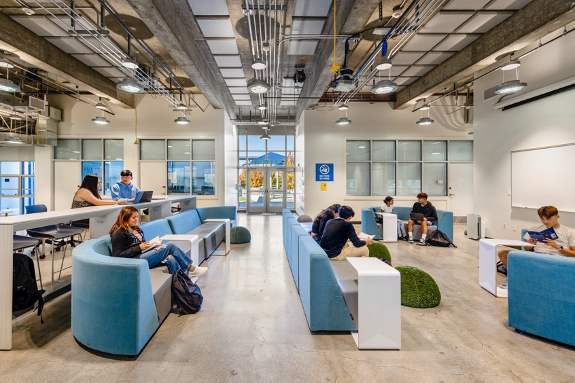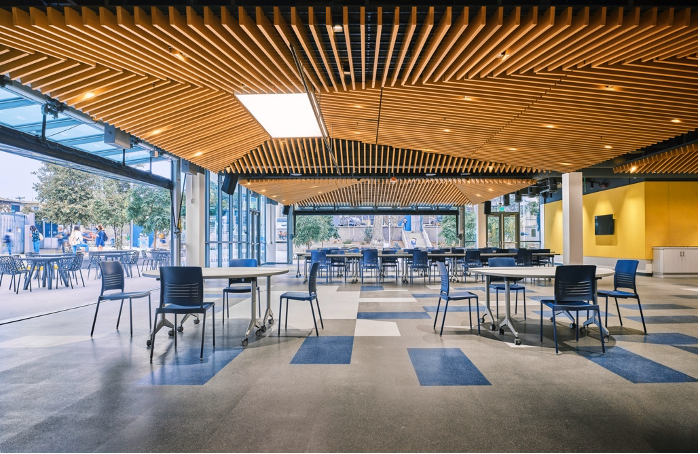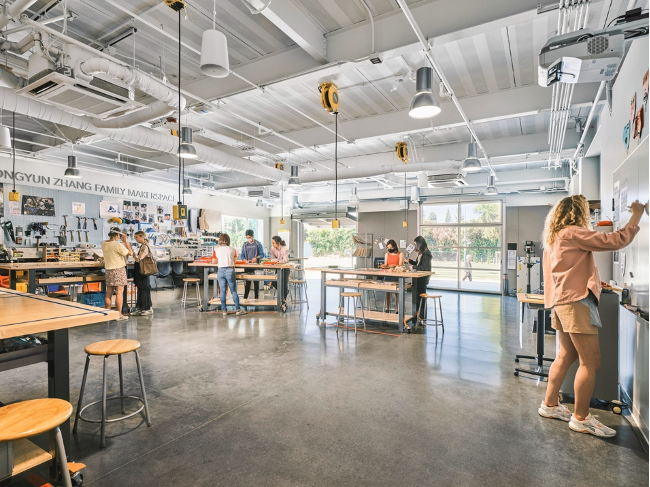3 Adaptable Spaces We’ll See More of in Schools
By Mary Ruppenthal AIA, LEED AP, DBIA
As technology evolves, so do the demands of society and the skills needed in our workforce and communities. To support student success and take full advantage of these new tools, educational facilities are adapting to incorporate and enhance their pedagogical uses. Spaces for movement, exploration, and hands-on knowledge and skill development are becoming the norm, replacing structured, single-use spaces. Learning is untethered, spontaneous, and technology-rich, and schools are reshaping themselves to facilitate nimble and adaptable approaches to education. As we look to the future of schools, here are three flexible spaces we’ll see more of.

Terra Linda High School Innovation Hub
Photos Courtesy of HED
The Untethered Classroom
The classic vision of the classroom is a row of desks facing forward towards a single teacher positioned in front of a blackboard or screen. Today many classrooms bear little to no resemblance to this model. Now, most teachers prefer varied and moveable configurations that allow them and their students to move about the room. Technology, once bound to a single wall, is multi-point, interactive, and becoming more wireless and universal. Interactive displays, which can connect to a student’s individual technology, will be strategically positioned throughout the room, and in some more progressive districts become more moveable. The technology itself will become more powerful, harnessing virtual and augmented reality that will allow students to interact in 3D with virtual objects the solar system, layers of the Earth, volcanoes, and other students around the globe.
Now, topics that once required special support or lab spaces are within reach for most school districts thanks to technology. Subjects such as animal or human physiology, which required dedicated lab space as well as space for storage, movement, airflow considerations, and disposal, used to required square footage and investment that can now be redistributed. That redistribution can be put towards space that is more communal, comfortable, and flexible.

Santa Monica High School
The Spontaneous Classroom
As students continue to become less and less reliant on stationary technology, spaces will adapt to meet those needs for movement, flexibility, and technology that can be easily paired together to share information, screens, or project work. Features like telescoping seating and mobile furniture allow for large spaces that might otherwise go unused to be used as classrooms or for group work. Picture open stairways, large halls, dining areas, courtyards, library alcoves, or purpose-built large spaces that are only used for part of the day being fully utilized by spontaneous interactions. You can now find multiple groups of students working on individual or shared projects. With minor modifications, these spaces can also be used for communal interactions or assemblies, flexing to meet the needs of students and educators. What’s most important to note about spaces like these is that they should be capable of “breaking in” and “breaking out”—being essentially out of the way until needed, rapidly form and change to the needs of the group, then can be put back in place at a moment's notice. Flexible and open common spaces also foster a sense of inclusivity and belonging as they support collaboration and connection, accommodating a variety of teaching and learning styles.
To be good stewards and use available land and funds most responsibly, schools have always been designed to avoid empty or unused space. That being said, outdoor space is still an area of promise that is typically underutilized. Adding even rudimentary or temporary outdoor structures can facilitate more use of the outdoors as class space. This offers a range of wellness benefits, connecting underutilized areas of campus through activity, and provides a change of pace for students and faculty. Where the climate permits, alcoves and small amphitheaters can be created on campus and equipped with compatible equipment for projection and sound. I’ve also seen that technology being mounted to moveable walls that come outside with the class. Learning isn’t bound to the classroom, but wherever the classroom is, technology is certain to be present now and in the future.

Flintridge Preparatory School Collaboration Building
The Technical Education Classroom
The demand for careers education and the Career Technical Education (CTE) classrooms to facilitate that learning is on the rise—and for good reason. According to the U.S. Department of Education, students who pursue CTE have better educational and labor market outcomes and come away with strong career and academic skills, as well as “soft skills” that are highly desirable in the modern workplace. They tend to have higher full-time employment rates, have access to higher earning potential out of school, and tend to find success in college or university, if that is their chosen path. While CTE classrooms can require a deeper investment, the benefits are clear and quantifiable. The challenge often comes more in predicting what a CTE space will need five or ten years from now and creating a space that can adapt to the unforeseen.
An open concept CTE will often be the most flexible and allow for the space to be adapted down the road as industry standard tools, equipment, and career demands shift. Providing the infrastructure for change in MEP systems and within the structure of your facility will pay dividends when you don’t need to fully renovate to accommodate a piece of equipment six years from now that doesn’t even exist today. STEM CTE is certainly among the most popular, but there is also a revived interest in culinary and automotive. There is also increased interest in cutting-edge communications spaces and broadcasting studios dedicated to digital and multi-media skills such as podcast production, video and media creation and editing, and computer assembly and programming—core skills in the technology and media-rich job market.
It’s also worth noting that CTE classrooms and programs are rich with opportunities for community interaction, engagement and industry partnerships. They create a space for career professionals and local businesses to come in and create programs and projects, develop mentorship relationships, and can function as after-hours community classrooms for formal jobs training or entertaining events. The more adaptive the CTE space, the more easily these programs can be accommodated with moveable surfaces and furnishings, white boards, and glass boards, as well as compatible technology to everyday tools and devices.
We can’t be sure what the careers of the future will demand, or even what technology children will be using in ten years to develop those skills. But we can prepare our facilities for that change by looking at spaces for what they could be rather than what they are. Classrooms can be full of technology and allow movement and engagement with virtual and physical objects. A hallway, stairwell, or shady spot on the grass can be a space for study or group collaboration. A CTE classroom can be more than a dusty workshop; it can become a space for product development, STEM, media, or digital transformation that welcomes the community. If we keep our thinking flexible and our schools adaptable, we can create nimble programs that facilitate creativity, innovation, and inclusion, and allow stakeholders—and the communities that our educational facilities support—to thrive.
Mary Ruppenthal AIA, LEED AP, DBIA, is the K–12 Market Sector Leader at HED.