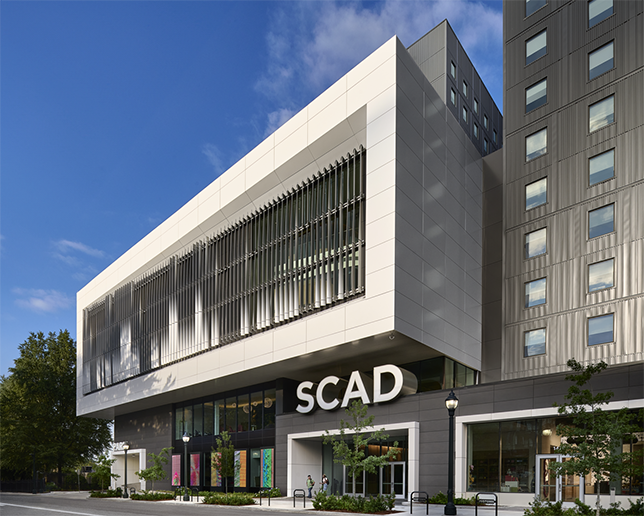Construction Specialties Adds Creative Shading System to Savannah College of Art and Design
Nestled within the vibrant landscape of Midtown Atlanta stands FORTY FIVE, an architectural gem that combines residential, academic, and wellness facilities on the grounds of the Savannah College of Art and Design (SCAD). Offering residence to more than 400 art students, FORTY FIVE provides more than just a place to stay. Lounge spaces, laundry facilities, and a picturesque rooftop pool are just a few of the amenities – the complex also boasts a 700-seat mainstage, a 150-seat black box theater, a courtyard for outdoor productions, and an impressive 27,000 square feet dedicated solely to academic pursuits.
Jennifer Wilkins, principal architect at Mackey Mitchell Architects, captures the essence of SCAD’s approach to the built environment, stating, “SCAD is really unlike any other higher-education institution I've ever worked with. Their forward-thinking approach prioritizes preparing students for creative careers, and this shines through in their infrastructure investments.”
“Part of the goal of this project was that these public-facing elements like the theater could really have a presence on the street,” says Wilkins. During the design process, Mackey Mitchell Architects explored ways to fit the complex’s solid volume within its surroundings.

Photo credit: Construction Specialties
Enter twisted sunshades from Construction Specialties. Developed to give designers a new tool for unique façade designs, these shading systems give an illusion of movement, capturing the essence of SCAD's dynamic creative spirit. The twisted sunshade system is a metal extrusion with a consistent twist throughout its length. The blades can be mounted starting at varying angles, catering to different design needs, and are available in two distinct blade types:
- 12” airfoil blades that have a maximum twist rate of 5.625 degrees per foot.
- 2” x 12” rectangular tube blades with a maximum twist rate of 4.375 degrees per foot.
Project manager Forrest Shaw with Southeastern Architectural Systems, notes, “We were fortunate enough to be able to go check out CS’s facility and watch the process. People think it’s just twisted metal, but what they're able to do is pretty remarkable. They can take a straight-as-an-arrow piece of aluminum, twist it for about 20 seconds, and then it's ready to go.”
Functionally, the sunshades reduce glare and allow a filtered light ambiance within the building. They also minimize solar heat gain, translating into lowered energy costs for the structure. The fixed facade barrier they provide enhances the overall safety and security of the building.
FORTY FIVE stands as a testament to SCAD's commitment to providing its students with unparalleled experiences, all while pushing architectural boundaries. The harmonious blend of functionality and aesthetic appeal in its design serves as an inspiration to architectural and design aficionados worldwide.
“SCAD is an institution where I think students and faculty are very creative, they’re very talented, and they come to a space every day to learn and to teach,” says Rodd Workman of Specialty Products of the Carolinas which served as the architectural rep firm for the project. “I think that something as unique as the twisted sunshade helps the design team come up with a project that makes people feel welcome and very proud to be at the college.”