Early Childhood & John L. Santikos Micronaut Centers
O’Connell Robertson
Project of Distinction, New Construction | 2024 Education Design Showcase
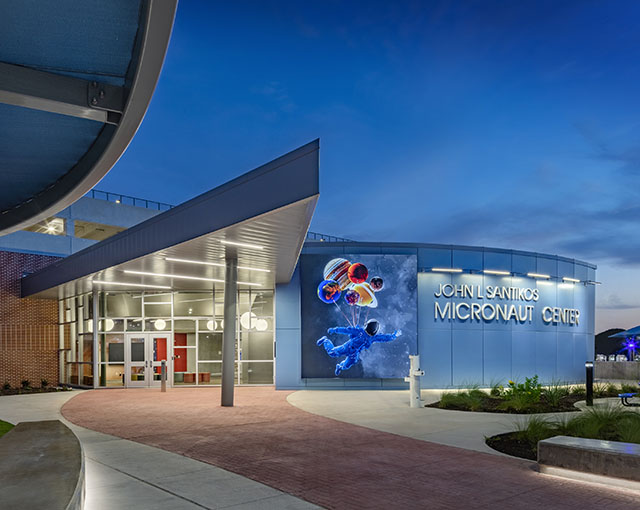
Project Information
Project Type: New Construction
Category: Childcare
Location: San Antonio, Texas
District/Inst.: San Antonio College
Chief Administrator: Dr. Naydeen González-De Jesús
Completion Date: 06/01/2023
Gross Area: 21,000 square feet
Area Per Student: 134.6 square feet
Site Size: 9.1 acres
Current Enrollment: 84
Capacity: 156
Cost per Student: $103,844.46
Cost per Sq. Ft.: $771.42
Total Cost: $16,199,736
This $16.2 million, 21,000-square-foot building at San Antonio College (SAC) brings together two cherished programs: The Early Childhood Center (ECC) and the John L. Santikos Micronaut Center (Micronauts). The team was challenged to maintain the distinct identities of the programs in a single, cohesive facility. Building systems were integrated while careful curation of the design characteristics for each area created differentiation between the programs. The new building is part of SAC’s Capital Improvement Plan to modernize and revitalize the campus and provide learning opportunities for the entire campus community.
Early Childhood Center
The Early Childhood Center (ECC) serves infants through Pre-K as a childcare facility for the San Antonio College (SAC) community. As a community college, the campus serves many non-traditional students and access to childcare is essential to these students’ pursuit of further education. The Center also serves as a teaching lab for SAC’s early childhood education associate degree program.
The ECC was the first childcare center in San Antonio to earn accreditation from the National Association for the Education of Young Children. It also earned the highest certification from the Texas Rising Star program, a quality and improvement system for early childhood programs. With the new center, SAC aims to continue to lead the way in childcare for the region.
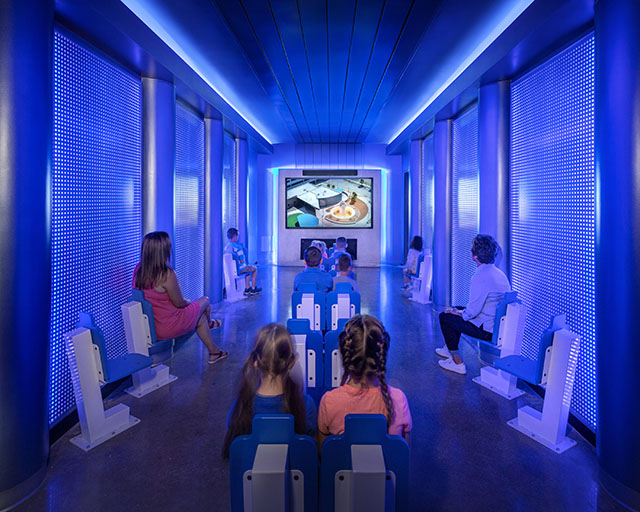
Images Courtesy of O'Connell Robertson
The entrance to the center features two sets of security doors that allow staff to control entry to the building. Once inside, a gathering space with tables and chairs has a drop-down screen to serve as a meeting and learning space. Large cubbies provide room for strollers and car seats to accommodate bus riders. A private room for nursing mothers includes a rocking chair and sink.
One of the key innovations the staff prioritized was an officially designated “Nature-Based Playground”. The criteria for this designation was factored into the design. Crucial elements include risky play, loose parts, and incorporating plants and other natural elements.
The design team heavily researched regulations applying to early childhood facilities to inform the shape of the spaces and the selections for the interiors. They also engaged closely with the early childhood teachers to understand the desired capacity for each classroom and the intended student to teacher ratios. The rooms are designed based on teacher input so that no matter what teachers are doing, whether it be prepping food, facilitating play or learning time, changing a diaper, or assisting a student in the restroom zone, they always have full visibility of every student in the classroom.
Conversations with the faculty were instrumental as the building also serves as a teaching lab for SAC’s early childhood studies associate degree program. Classrooms have large windows that enable easy observation for the college students and instructors. An observation room with audio and video capabilities allows students to observe classroom activities in real time and even rewind footage to observe situations more closely. Instructors can use clips of classroom activities for discussion and training with their college students.
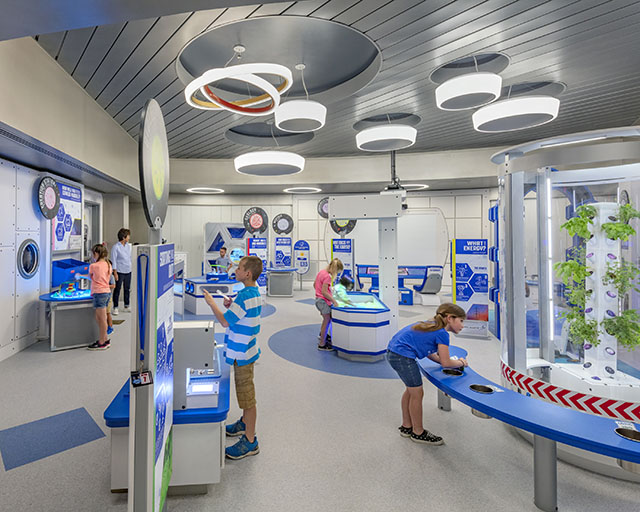
The team also researched childhood developmental phases to align the design with the types of activities that best support children as they progress from infants through Pre-K. As a result of this research, the classrooms were organized from infants to toddlers to Pre-K students with amenities to support the developmental needs of each disparate age group.
The spaces were designed to provide the children with increasing autonomy as they grow, with areas for both individual and group play within eyesight of the teacher. Each classroom also has direct access to an enclosed, age-appropriate playground. These nature-based playgrounds include loose parts, risky play, a tricycle path and a mud kitchen. A covered patio provides ample space to play outside even when it’s raining.
One of the major site challenges for the playground areas was the dramatic grade changes across the campus. The playground is much lower than the adjacent parking lot, which could have created a very gloomy and enclosed play area. Instead, the design team softened the steep edges by terracing the area along the fence line, adding native plants that are low maintenance, for sustainable landscaping and garden areas that give the children opportunities to plant their very own seeds of discovery.
Creating a space that is designed for the learning needs of small children on a college campus was a unique challenge to address. The building design integrates SAC’s signature red brick and metal exterior panels to demonstrate alignment with the rest of the campus. SAC’s school colors are blue and red, which led the team to lean into using primary colors for interior design that connect with school pride while still distinguishing this building as a place for children. Since the ECC strives to be a hands-on, nature-based learning center, natural colors and materials were also incorporated with visual and physical textures to create additional appeal for the youngest constituents.
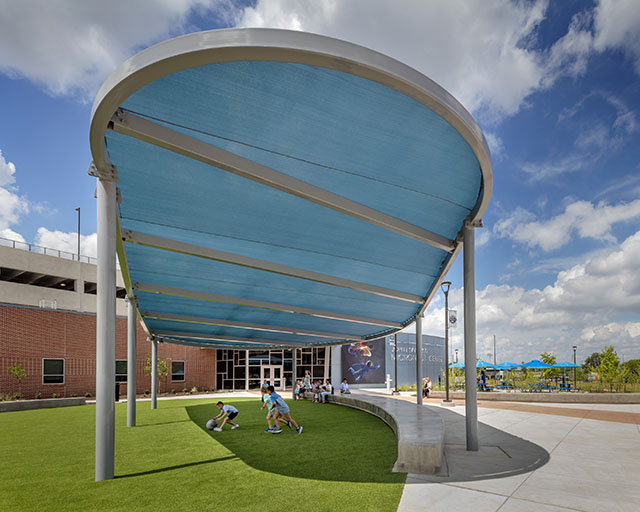
John L. Santikos Micronaut Center
The John L. Santikos Micronaut Center is an extension of the Scobee Education Center, which includes a planetarium and mission to space experience for older children. Micronauts was envisioned as a simulated space experience specifically designed for younger children from Pre-K through 3rd grade. The team worked closely with representatives from the Scobee Education Center to understand the most essential elements to create the memorable experience of a space mission.
The facility is an intentional break from the more traditional massing found throughout the campus and draws on forms from outer space. The monolithic metallic panel is a subtle nod to the Scobee Center, but distinct enough to set Micronauts apart as something uniquely its own. The whimsical building mural, selected by campus leadership, is part of Alamo College’s commitment to infuse vitality into public areas through art and is an immediate draw for children, further building excitement.
Approaching the building, the canopy sheltering the main entry points directly to Scobee, while paying homage to the program that inspired the “space” where so many children will be transported out of this world and into a place where young minds will be opened to possibilities as endless as the universe.
The building is organized to flow from mission briefing, to blast-off and space travel, then exploration in the space station and return to home. The apex of the experience happens through interaction with stations designed by the exhibit consultant based on curriculum and criteria shared by the Scobee Education Center. The flexible floor plan allows for a variety of stations that spark children's interest in STEAM subjects. With their teacher leading the mission, the children navigate a space station-style room with 12 hands-on, interactive science activities exploring geology, geography, physics, and other subjects. In addition, many of the exhibits are bilingual. Lighting, finishes, and furniture create an environment where children can believe they are traveling to space.
In the early design stages, a program reduction led to a building with a much smaller footprint, setting it further back from the drive than its original ideation. However, this adjustment provided an opportunity to craft an outdoor setting that would support a key element of the Micronaut experience, student field trips. The team reworked the entry drive to create a loop where buses could safely drop off and queue for pickup.
An artificial turf lawn with integrated seating and a large canopy evocative of a planetary nebula accommodate large groups waiting for their mission time. After the mission, students can enjoy a picnic lunch in an area equipped with tables appropriately sized for children.
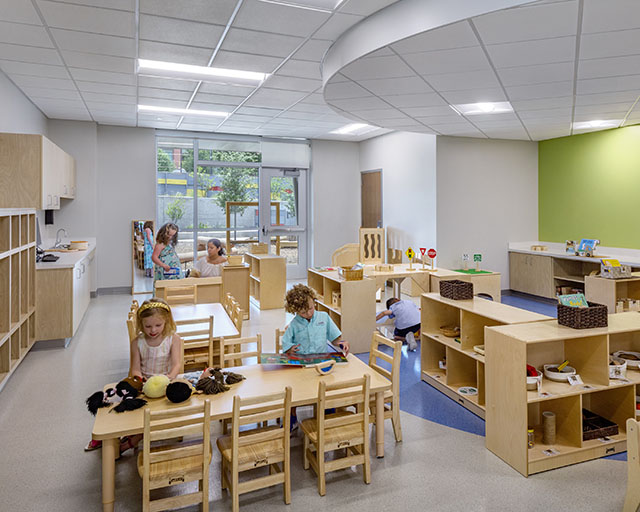
The Combined Result
Together, the ECC and Micronauts Centers create a space for children on the San Antonio College campus and their designs thoughtfully integrate with the buildings around them while contributing to the modernization of the campus.
San Antonio College (SAC) prioritizes designing for longevity and maintainability. Their strong emphasis on standards and systems was applied to both the Early Childhood Center and the John L. Santikos Micronaut Center, while adjusting standards to align with these spaces intentionally designed for children. Efficiency was realized by integrating building systems across the facility and through spaces with different purposes and occupancy types. Low-maintenance landscaping was selected with an emphasis on native plants that reduce water use. Native plants improve the sustainability of the terraces and play areas.
The team worked together with Vaughn Construction under a CMR project delivery method to bring the design to life in a way that maximized the budget and provided for longevity. The landscape architect, Coleman & Associates, was also a significant partner in designing the outdoor spaces to create a welcoming environment suitable for young children that is easy to maintain.
Overall, the new building provides engaging and functional spaces for early childhood education and STEAM-focused activities for a broad range of children, fostering a sense of discovery among these young learners and empowering college students to learn alongside the children.
Architect(s):
O'Connell Robertson
Misela Gonzales-Vandewalle, AIA