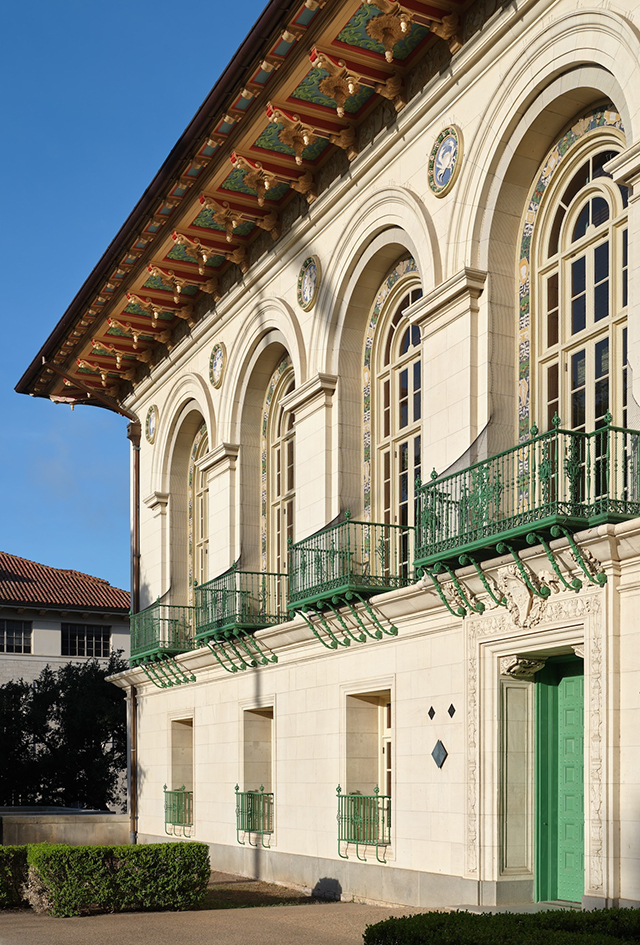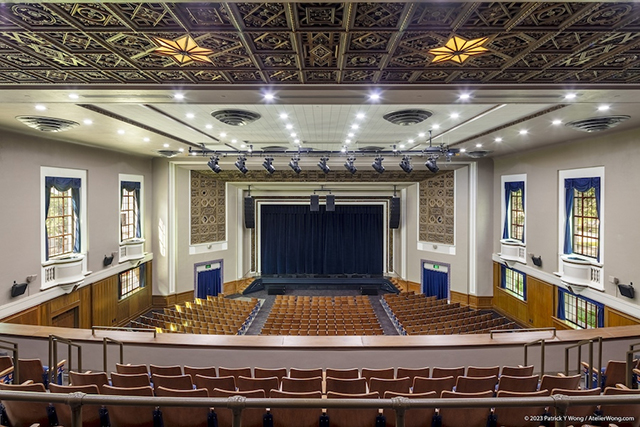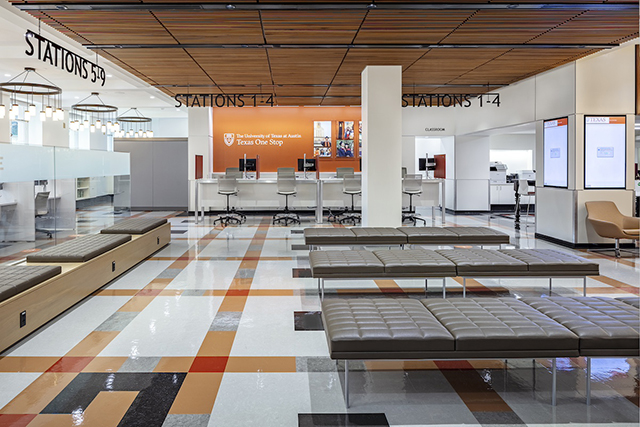From Restoration to Transformation
UT-Austin Restores Three Historic Projects
By Abigail Thomas
Setting foot on a college campus can often feel like stepping into another world. Nearly everything about a campus – from its matching buildings to its manicured lawns – establishes a distinct sense of place that distinguishes it from its surroundings. Colleges imbue their students and faculty members with a strong sense of shared identity, unifying people from across the globe on common physical and intellectual ground. Often, historic campus landmarks are a central component of these collective identities, attracting prospective students and encouraging alumni to return home. However, in a time when educational tools and modalities are in a constant state of flux, these treasured historic buildings can no longer remain frozen in time. They must be adapted for contemporary use, but their beauty and history can be honored through their transformation. With the desire for modernization comes the need to contemplate all aspects of the buildings’ history. A contemporary, multi-faceted view of the past can inform our preparations for the future. There is great value in investing in the history of a campus in a restorative way, ensuring that every student feels at home in their pursuit of higher education.
Contrary to popular belief, most preservation work is future-oriented. Existing buildings are surprisingly resilient, allowing architects to preserve their unique features while adding modifications as needed to fit current safety, accessibility, and inclusivity needs. Balancing form and function can be a delicate operation in historic structures, but we have found inspiration in the culture and missions of the institutions we have worked with. In particular, we have explored the relationship between preservation and modernization through the following trio of projects at The University of Texas at Austin. Separately, each project takes a different approach to historic preservation and restoration. Together, they are all a part of something bigger.
Battle Hall
Battle Hall, a library designed by renowned Beaux-Arts architect Cass Gilbert and completed in 1911, is arguably the most architecturally significant structure on The University of Texas at Austin’s campus. As the first building on campus to be added to the National Register of Historic Places, Battle Hall helped to establish the Spanish-Mediterranean Revival architectural identity of the university.
This building is a campus icon, serving as a backdrop for university ceremonies, student gatherings, and graduation photos. Preserving the identity and appearance of Battle Hall to the fullest extent possible was non-negotiable, and McKinney York Architects worked closely with historic preservation architects Hutson Gallager to restore the building exterior. Many elements of Battle Hall’s distinctive façade and roof were in a state of disrepair or decay after enduring over a century of exposure to the elements. The library’s red tile roof – a feature echoed in buildings both new and old across UT campus – was replaced and insulated, along with its central skylight. The building’s ornately detailed eaves were fully restored and now reflect their original, vibrant color palette. The decorative exterior ironwork, wood windows, and wood doors were also repaired, restored, and repainted to match Gilbert’s original vision.

Battle Hall
Photo credit: Dror Baldinger
Essential maintenance work included the replacement of air handlers, upgrades to electrical services, and improvements to the hot water system. Though invisible to most, these critical updates allowed Battle Hall to continue serving students for many years to come and did not alter the historic character of the building.
Ensuring that Battle Hall remains functional and accessible to students helps maintain the university’s culture of inclusivity. One of the building’s original doors was updated to meet contemporary accessibility requirements without disrupting the exterior façade. An accessible restroom was also added to serve faculty and staff at the basement level.
Careful consideration was also given to the cultural barriers that were once in place at Battle Hall. In a surprising historical discovery, signage enforcing racial discrimination was found on a previously hidden interior wall during the renovations – evidence of segregation at the building’s original construction site. A team of scholars at the UT School of Architecture researched the origins and intent of this signage and developed an exhibit exploring the contributions made by Black laborers and craftsmen to the development of The University of Texas. The discovery of this signage presented an opportunity to bring Battle Hall into the twenty-first century not only through physical restoration, but also by honoring and contextualizing these formerly hidden parts of campus history.
Hogg Memorial Auditorium
Designed by Paul Cret and completed in 1933, Hogg Memorial Auditorium was the first theatre on the UT Austin campus. During its lifetime, the auditorium has hosted concerts, performances, speeches, exams, and commencements. Hogg Memorial Auditorium occupies a unique niche on campus as a mid-sized venue, holding an audience of approximately 1,000 people. McKinney York Architects worked with project managers and engineers at Jacobs and historic preservation specialists at Wiss, Janney, Elstner Associates to preserve the cultural importance of the auditorium while updating the space with state-of-the-art systems that will allow it to serve the University for another 100 years.
This project was guided by the current and future needs of the auditorium, which have changed drastically since its initial construction. Hogg Memorial Auditorium straddles the division between preservation and modernization, demonstrating the value of considering both approaches in a single project. A compatible design language was developed in the newly expanded lobby, where both old and new elements are on display. The historic wood beams and green-and-orange tile flooring were fully preserved and restored, while the original light fixtures were restored and retrofitted with LEDs. Where new elements were introduced, we incorporated subtle nods to the past. The decorative wood wall in the lobby, for example, takes inspiration from the historic proscenium around the stage, abstracting the carved plaster into a contemporary geometric pattern.

Hogg Memorial Auditorium
Photo credit: Patrick Wong
One of the most dramatic changes to the interior auditorium space was the reincorporation of natural light into the performance area. The auditorium was originally designed for natural light in the 1930s, with large windows on the north and south walls. Decades later, when complete acoustic and lighting control became desirable for performances, the windows were boarded up and the auditorium became a perpetual black-box theatre. The installation of motorized shades restored the auditorium’s programmatic flexibility, transforming it into a multipurpose space more suited to the dynamic modern-day campus.
Due to the age of the building, accessibility modifications were a major design focus. In the auditorium, accessible and companion seating were incorporated into the new seating arrangement. The existing aisles were also modified to meet ADA standards. The auditorium is often used for teaching purposes and student events, so the mixing booth and stage were made accessible by means of a ramped entrance and wheelchair lift, respectively. Accessible and gender-inclusive restrooms were added to the lobby, taking advantage of previously underutilized space beneath the balcony. By reallocating this square footage to support spaces, the design team eliminated the need for an addition that would disrupt the building’s historic exterior. The introduction of gender-neutral restrooms reflects the University’s mission to foster inclusivity amongst its student body. Updating the auditorium in these ways allowed us to preserve the character of the space while improving its inclusivity to better suit the needs of the student body today.
The installation of a new state-of-the-art A/V system, the addition of acoustical wall panels, and the incorporation of a new mixing booth ensure that the space is prepared to accommodate the amplified sound of the modern era. With updated mechanical systems and big sustainability goals, the project is slated for LEED Platinum Certification. Hogg Memorial Auditorium demonstrates that restoring historic buildings in a sustainable, technologically focused manner is not cost prohibitive. Such measures open up these landmark structures for decades of future use, modernizing their function while preserving their history.
One Stop
As part of their commitment to supporting students through exceptional customer service, The University of Texas created the Texas One Stop for Enrollment Services. This facility, located within the iconic UT Tower, provides centralized services for the university’s population of over 50,000 students. Our redesign of this space borrows from the majesty of the original 1930s architecture and adds a layer of comfort and informality that make students feel welcome.
Texas One Stop consolidates student services that were once scattered across campus into a single flexible environment. Movable furnishings and fixtures can accommodate additional temporary service stations, which increase the facility’s capacity during high-traffic weeks. Adjusting this historic space to fit the shifting needs of the student body required that we align our design with the university’s renewed campus goals. We sought to create a space that provides a positive experience for both the people who work there and the people they serve. Our vision of optimistic architecture encourages connectivity between students and staff.

Texas One Stop
Photo credit: Patrick Wong
The design concept honors the significance of the UT Tower by restoring and replicating the historic architectural details and finishes at the perimeter of the One Stop. The exterior walls, windows, and ceilings were reconstructed to match the original character of the space, which once housed the registrar’s office. Custom chandeliers were designed to mimic the historic light fixtures seen around campus, tying the space to the collective history of the university.
The interior space utilizes a modern vocabulary to represent the present and future experiences of the students. Many contemporary design elements incorporate the history and culture of the university in small ways. For instance, the new linoleum flooring uses a 6-color pattern featuring burnt orange – the university’s signature color. This material is common throughout the Tower’s corridors and reading rooms but was not present in the original construction of the space. These features recognize the larger cultural value of the tower while allowing us to reinterpret the space to meet the contemporary needs of UT students.
We worked closely with UT representatives throughout the design process to develop a strategy for optimizing the One Stop’s services to best meet student needs. Our approach promoted inclusivity and diversity, offering options for students to meet with staff members alone or with a large family group. A variety of seating configurations and service station arrangements allow students to choose the environment they are most comfortable with. With an emphasis on equitable service through design and programming, Texas One Stop promotes student wellbeing and supports their long-term success.
Conclusion
Each of the projects above is essential to The University of Texas campus in different ways, representing the many facets of the university’s identity and mission. We have found that balancing the dual approaches of preservation and modernization requires careful consideration of the unique place that a building occupies on campus and in history. We chose to prioritize inclusivity and accessibility in our projects, hoping to do our part in shaping a welcoming, future-oriented campus. This process involved confronting some difficult realities about the past, but ultimately allowed us to prepare beloved buildings for their next phase of life. This work will impact many future generations of students, and it is our responsibility to ensure that their campus is not only functional and flexible, but inclusive and culturally sensitive as well. We have found that, despite the many challenges historic preservation offers, it is easy to preserve the spirit of a campus when it's best aspects live on through its students and faculty.
Abigail Thomas is an architectural designer with McKinney York Architects focusing on civic, educational, and cultural projects. She has served as a contributing author for Texas Architect magazine and other publications since 2023.