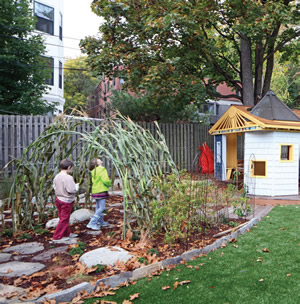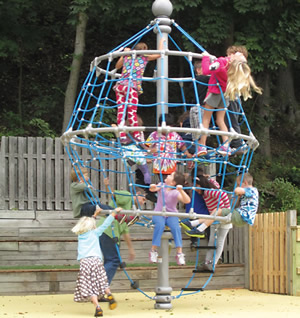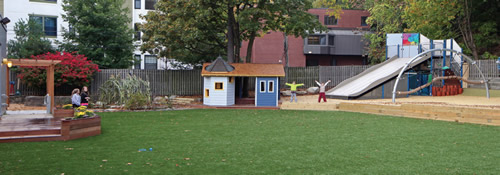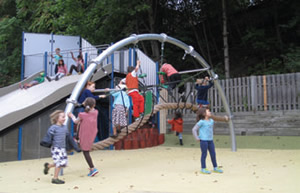Building Blueprints (Facilities In Focus)
Design For Outdoor Learning
- By Mike Lindstrom, Joanne Hiromura
- March 1st, 2014

PHOTO COURTESY OF HOWARD DOUGHTY PHOTOGRAPHY
Concerns about health, fitness and social and emotional well-being have sparked a nationwide trend towards rethinking and redesigning outdoor play spaces to support and align with broad educational goals. Schools are coming to realize that the creative use of outdoor space can make a positive contribution towards highly desirable student outcomes.
The traditional role of outdoor playspace has been to promote physical activity and fitness, but more and more, the need to engage all students has educators thinking beyond traditional playgrounds and sports fields. Fitness and health for all means providing a wide variety of possibilities for movement, games, climbing and fun! Some children will gravitate towards organized games and others towards climbing, sliding or running, but a flexible design will give children opportunities to move and play in many different ways. At the completion of their new outdoor play space, Ed Kuh, the head of school at the Fayerweather Street School in Cambridge, Mass., says, “I am happy to report that children of all ages are using the space as we had hoped, and in completely unexpected ways that, as adults, we never considered.” The equipment was selected for its ability to promote cooperative play and creative thinking, in addition to providing gross motor challenges for children of all ages and abilities.

PHOTO COURTESY OF STUDIOMLA ARCHITECTS
At studioMLA Architects, a Boston based design firm, landscape architects and play-space specialists work with school communities to fine tune their outdoor environment to support specific learning and developmental goals. One of the first design considerations is to ensure that the infrastructure is functioning properly. Failure to properly address key functional aspects of an outdoor space such as safety, security, drainage and durability can undermine even the most creative design. At Fayerweather, where the existing central play space was not so affectionately called “the mud pit”, drainage and durability were key issues. By improving drainage and installing durable artificial turf in high use areas, the design team solved the key infrastructure problem, which allowed the more ambitious goals of the school to be addressed.
All equipment and fall zones must conform to Consumer Product Safety Commission (CPSC) guidelines and use zones should be organized to encourage safe circulation between activities. Providing a wide variety of activity areas, including natural areas, has been found to reduce crowding, conflict and the incidence of injuries in outdoor environments. Other safety and security considerations include a careful separation from automobile traffic areas, appropriate perimeter barriers and designing for sightlines that ensure adequate teacher supervision.
Outdoor spaces and activities should follow universal design principles and allow for maximum engagement by children and adults with all levels of abilities. This encompasses “accessibility” in the traditional sense and, of course outdoor play spaces need to comply with ADA guidelines and any applicable local access standards. It also leads design teams to think broadly about children as having a wide range of physical and cognitive challenges and abilities.

PHOTO COURTESY OF HOWARD DOUGHTY PHOTOGRAPHY
One strategy that was used successfully at Fayerweather was to develop areas along the spaces perimeter designed for quieter, small group activities. These more nature-based spaces are fully accessible and allow children to take breaks from more high-energy/high-stimulation activities. Other benefits of including natural and/or garden areas in the outdoor spaces are the opportunities for direct and indirect connections to the natural science curriculum. These spaces can allow for exploration and investigation, and even a small dedicated “nature area” can support a surprisingly wide range of plants and animals, expand the possible activities for children and create a connection to nature that many students may lack in their everyday lives.
It is also important to include in the design flexible, “unprogrammed” spaces that allow for dramatic and creative play and social interaction. At Fayerweather, the “green” and “stage” areas have been praised by teachers and administrators for the ways in which they foster social and emotional development, teambuilding and creativity by allowing children to create new games, negotiate ways to use the space and work together.

PHOTO COURTESY OF STUDIOMLA ARCHITECTS
The Fayerweather Street School was particularly interested in making some areas physically challenging, while also having smaller, more intimate spaces. One response was a custom- designed giant slide that is 20-feet-long, and 10-feet-high, can accommodate six to eight children across and is plenty steep. Not only does it fit the criteria of “physically challenging,” but it has also encouraged cooperative multi-age play. Under the slide is a tunnel that has three pairs of giant blue mirrors. Children find it to be a place to slow down and be quiet. Some of them experiment with the reflective nature of the mirrors and how they interact — if I look in one mirror, can I see myself in the other five?
The Fayerweather community highly values studioMLA’s collaborative design approach: “The collaborative workshop process was invaluable in helping us articulate what we hoped our new playground space would provide for our children, and then made that vision a reality,” says Ed Kuh. “Joanne truly listened to our community and collaborated with us to design a state-of-the-art playground that excites our children with outdoor learning. The playground project has transformed and expanded our community and learning environment and elevated the level of our facilities. The smiles and laughter on our playground tell us that we have succeeded beyond what we could have imagined.” A collaborative design process is vitally important to identifying and addressing the key infrastructure issues of a space, understanding and developing the school community’s goals and vision for the space, and ensuring that the project is aligned with the community’s educational values.
This article originally appeared in the March 2014 issue of School Planning & Management.