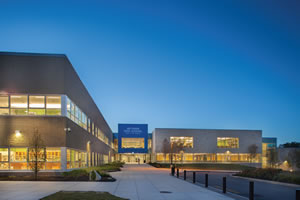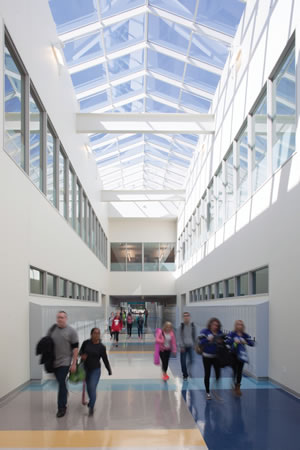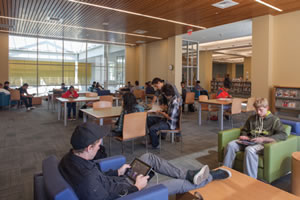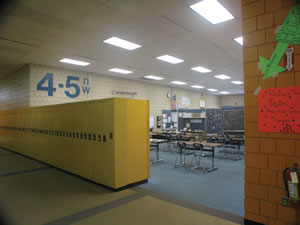Student-Centered Design

PHOTOS COURTESY OF FINEGOLD ALEXANDER ARCHITECTS
Cultivating the mind of the 21st-century learner requires a different school of thought than it did in years past. There is a direct correlation between the physical environment and student
achievement, and this is a critical component of schools serving as
the foundation for educational success. Creating space that is integrated
into an environment that fosters both physical and virtual collaboration
as well as connectivity to the surrounding world (all while maintaining
flexibility for future development) has become the touchstone for
the 21st-century schools. Educators are also constantly working to
adapt teaching styles with the current demands of their students. What
happens when educational philosophies and building facilities are not
aligned? Methuen High School faced this dilemma and prevailed with a
fully renovated, forward-thinking student-centered design.
Built in 1975, Methuen High School was constructed in the experimental,
open-classroom design format popular in the United States in
the 1970s. The project was initially praised for its progressive design and
was awarded an AIA Honor Award for design. The academic wing consisted
of a large, deep floor plate (175 feet x 630 feet) with high ceilings
to accommodate the numerous clusters of open teaching areas. These
instructional spaces were separated from the main circulation zones by
low-height lockers. Additionally, the building was designed to be inward
focused. The ribbon windows were narrow and non-operable since a
majority of the classrooms were located on the interior of the building.
In some ways the school was similar to an airplane hangar.

PHOTOS COURTESY OF FINEGOLD ALEXANDER ARCHITECTS
Unfortunately, the open classroom design
concept quickly proved to be largely nonfunctional
for both the Methuen educators
and students. Provisions were made to create
more traditional classrooms using a combination
of furniture, cubical screens and temporary
partitions. Additionally, a few operable
window sashes were installed to bring some
natural ventilation into the building. After
almost 40 years of enduring these conditions
the school was in jeopardy of losing its accreditation
and the Methuen administration
determined serious action needed to be taken.
To better understand the decision
behind creating an open classroom facility
it is important to understand the principals
behind the ideology. The underlying
concept behind the open classroom was to
allow for flexible learning within a single,
large classroom where several teachers
could oversee groups of students of varying
skill levels working together. The idea was
that removing the physical walls separating
the classrooms promoted collaborative
group learning allowing teachers to
serve as both instructors and facilitators.
Advocates of the open classroom plan
asserted that student’s individual learning
styles could be best facilitated in this more
free-form manner and that the traditional
“box” lecture style classroom made it difficult
to accommodate flexibility.

PHOTOS COURTESY OF FINEGOLD ALEXANDER ARCHITECTS
Collaboration Space: The new collaboration
space provides a variety of flexible, moveable
seating options in a series of connected open
spaces. Generous use of glass creates views so
students can see and be seen, creating visual
and social connectivity, and fostering interaction.
The space offers generous natural light
from the glass-enclosed central spine and from
large windows featuring views to the outdoors.
With today’s current focus on flexible,
student-based collaboration and a similar
desire to think outside the classroom
“box”, one might wonder why this concept
was not successful in the 1970s. One underlying
reason is that while facilities were
constructed to allow for flexibility, teachers
and administrators had not fully developed
the curriculum to support the ideas behind
open classroom learning. This was the
case at Methuen High School. While the
building allowed for free-form collaboration,
the teachers continued to instruct in
the traditional lecture-style format. The
acoustics of the space played a major role in
impeding student’s abilities to focus in the
“classroom”. The high ceilings made it difficult
to control sound within the academic
wing. The low-height lockers did very
little to divide the educational areas from
circulation space. Students actually had to
pass through one teaching space to get to
another, further compounding the number
of distractions. Equally detrimental to the
educational environment was the limited
access to natural light and ventilation.
In 2009, the City of Methuen conducted
a full assessment of the existing facility in
order to apply for the state funding from the
Massachusetts School Building Authority
(MSBA) to assist in the creation of a new high
school facility. As it turned out, the open
classroom plan was not the only issue with
the building. After almost 40 years of service
life, the building systems were nearing or, in
some cases, at the end of their useful life. The
HVAC equipment could no longer provide
the necessary ventilation required for the
volume of space. The fire protection system
did not meet current code requirements.
Most of the plumbing services to the two
science labs no longer worked, impacting the
student’s ability to conduct experiments. The
building also failed to meet current code requirements
for universal access throughout
the building and site. With so many factors
working against Methuen High School, it
seemed as though the existing building was
destined for demolition. There was, however,
one saving grace: good bones.

PHOTOS COURTESY OF FINEGOLD ALEXANDER ARCHITECTS
Existing Open Classroom – Corridor: This
existing open classroom is only partially closed
with by a row of lockers. The lack of enclosure
for the room created significant visual and noise
distractions for students and teachers in class,
while other students were using the lockers or
moving through the corridor.
Finegold Alexander Architects, known
for their complicated and creative renovation
work, saw potential in the existing
building and submitted a proposal to
renovate the existing building versus tear it
down. Fortunately, the firm was unanimously
awarded the project by the City
of Methuen and the MSBA. The winning
concept was to use the existing building
structure and reconfigure it to better suit
the needs of the 21st-century student.
The move to retain the existing building
was perhaps one of the first lessons for the
school in sustainable design practices, since
the most sustainable building is the one
that already exists. The building, in a sense,
became a living model and teaching tool for
sustainable design practices.
By slicing large skylight enclosed light wells
down the center of the existing academic
wing the floor plan could be reconfigured
to allow for two double-loaded corridors on
either side of the light well with acoustically sound, enclosed classrooms. The internal classrooms, outfitted with
interior windows facing the light wells, would receive natural light
directly from the skylights. At the exterior classrooms, the existing
narrow ribbon windows were cut down to the floor slab and replaced
with large windows allowing for abundant natural light, views and
ventilation for the exterior classrooms. These basic human elements
not only would reduce the energy costs but, more importantly, were
proven to increase the rates of student achievement.
In addition to flooding the building with natural light, the light
wells serve as the main circulation spine throughout the academic
wing providing opportunities for students to collaborate outside of
the classroom. Along this “street” are seating alcoves for impromptu
meetings as well as glass enclosed small group collaboration spaces.
Bridges cross the spine connecting one side of the building to
the other. Teachers can use the open space as an extension of the
classroom for breakout space or, in the case of the physics teacher, to
do to conduct experiments on speed and inertia. The classroom and
circulation plan organization promotes relationship building among
student-to-student, student-to-teacher and teacher-to-teacher.
Technology plays a major role in 21st-century education. Students
are highly relational and demand quick access to knowledge.
Connectivity to resources beyond the classroom walls is imperative
to preparing students for the future. Due to the rate at which
technology changes it is often difficult and expensive for schools
to stay current with the latest trend. When the early design for
Methuen was in place each classroom was to be outfitted with a
SmartBoard. By the time the project moved to final design documents
it was determined that the outmoded SmartBoard system
would be replaced with digital display panels. Each student is
assigned an iPad at the start of the school year and can connect
wirelessly to the school network anywhere in the building or beyond
to access assignments and transmit information to and from
teachers and peers. Ensuring that students learn to be adept with
the technological tools today, regardless of what their trajectory is
beyond high school, is imperative for success in the world.

PHOTOS COURTESY OF FINEGOLD ALEXANDER ARCHITECTS
Existing Academic Wing: The existing
academic wing was significantly sized but lacked
character or any features that might describe
what took place inside. The main entry was
dwarfed by the massive wing and fronted by a
large paved drop off zone that was featureless
and barren. The hierarchy of space was out of
balance and did not reflect the identity of the
school and its programs.
Transforming Methuen High School from a 1970s open-classroom
plan to a forward-thinking, flexible learning environment, all
within the shell of the existing building has greatly benefited the students,
administration and community, and will continue to do so for
decades to come. Working closely with the administration during the
planning stages, Finegold Alexander Architects was able to weave the
key principals of 21st-century learning into the fabric of the existing
building. Their work responded to both the physical and educational
pedagogy of the Methuen School district and continues to foster an
environment that will prepare its students to do great things.
This article originally appeared in the June 2016 issue of School Planning & Management.