Lunder Arts Center
Bruner/Cott & Associates, Inc.
Project of Distinction Winner 2015 Education Design Showcase
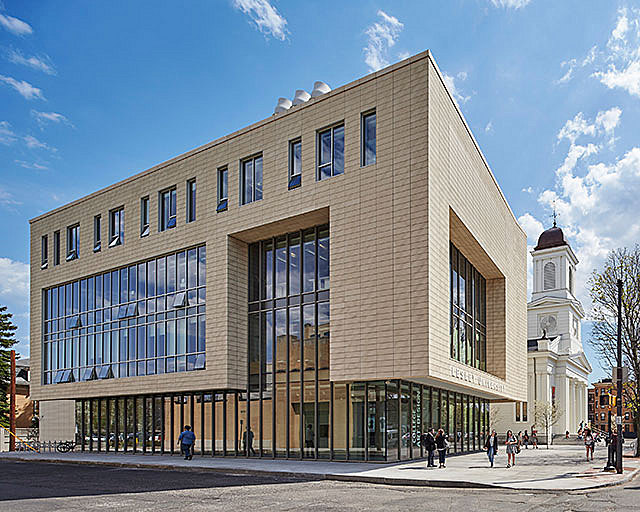
Project Fact Sheet
Facility Use: College/University 4-Year Institution
Project Type: Adaptive Reuse
Category: Classrooms
Location: Cambridge, MA
District/Inst.: Lesley University College of Art & Design
Chief Administrator: George Smith Director, Operations & Planning
Completion Date: April 2015
Design Capacity: 950 students
Enrollment: 950 students
Gross Area: 74,000 sq.ft.
Space per pupil: 77 sq.ft.
Site size: 28,070 acres
Cost per student: $35,789
Cost per sq.ft.: $459.00
Total project cost: $34,000,000
A center for the arts in Porter Square, the building is a bold new statement for Lesley University’s College of Art and Design. The design creates a dialogue between two buildings a century and a half apart — between nineteenth and twenty-first century architecture. Attracting the academic, artistic, and area communities alike, it is a visible symbol of the convergence of past and present in a dialogue that is catalyzing a newly vibrant area of the city.
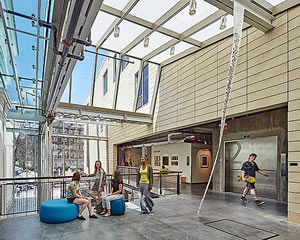
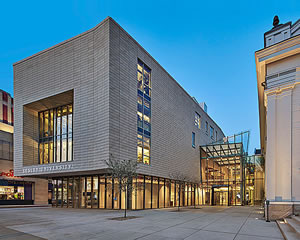
A multi-story glass Arts Commons links the reimagined church structure to a new terra cotta and glass building, opening a dynamic window into Lesley’s arts community.
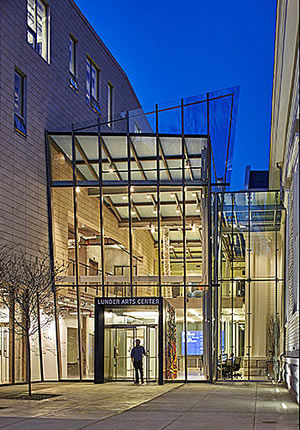 The new building is informed by the church’s scale and detail, and its terra cotta elements harmonize with the neighborhood’s brick and clapboard context. The transparent ground floor entrance and gallery add vibrancy to the streetscape.
The new building is informed by the church’s scale and detail, and its terra cotta elements harmonize with the neighborhood’s brick and clapboard context. The transparent ground floor entrance and gallery add vibrancy to the streetscape.
With its galleries, studios, and art-making spaces for new and traditional media, the Arts Center also serves the wider community, offering prolific public events including exhibitions, lectures, conferences, and symposia. Anticipating LEED Gold certification, the complex leverages its dense urban site, creates a healthy indoor environment for artists, and uses 40 percent less energy than a building designed to current codes.
The North Prospect Congregational Church, listed on the National Register of Historic Places, was initially moved from Harvard Square to a corner site in Porter Square in 1867 and decommissioned in 2006. The structure was moved again — to the front of the lot in a more prominent site position as part of this project. The historic exterior has been restored to its early 1900s appearance, and the interior reworked and converted to house the school’s library and graphic design studios.
“The new building is a shining manifestation of Lesley University’s commitment to education and the arts, and it will be at the heart of artistic life in the Porter Square area.”
— Elizabeth Warren, U.S. Senator
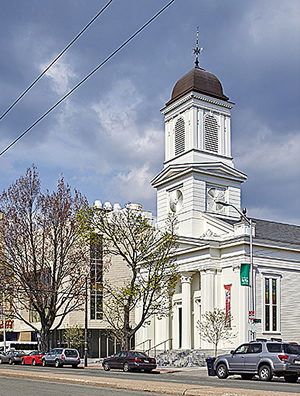 Project Description:
Project Description:
1) Control of Institution: Private: Not for Profit
4) Historic Preservation: Historic Preservation Project
6) Community: Designed for Community Functions
Locale:
Urban
Project Delivery Method(s):
CM At-Risk
Sustainable/Green Design:
Principles Followed: LEED
Site Selection and Development: Site Selection; Stormwater Management; Heat Island Reduction; Building Orientation
Water Conservation: Water Conservation
Energy Efficiency and Conservation: Energy Efficiency; Building Automation/Energy Management Systems; Natural Ventilation
Materials Use: Recycling/Reuse; Sustainable Materials Selection
Indoor Environmental Quality: Use of Daylighting; Electric Lighting Systems/Controls; Acoustics; Indoor Air Quality
Commissioning: Building/systems have been commissioned
Architect(s):
Bruner/Cott & Associates, Inc.
Jason Forney, AIA, LEED AP
130 Prospect Street
Cambridge, MA 02139
(617) 492-8400
[email protected]
http://www.brunercott.com
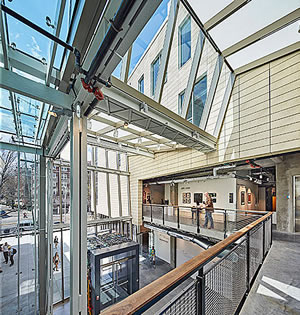 Associated Firms and Consultants:
Associated Firms and Consultants:
Landscape Architecture: Richard Burch Associates
Construction/Project Management: John Moriarty & Associates
Structural Engineer: Souza True + Partners
Electrical Engineer: VanZelm Engineers
Mechanical Engineer: VanZelm Engineers
Civil Engineer: BSC Group
Acoustical Consultant: Acentech
Technology Consultant: Acentech
Cost Consultant: Faithful + Gould
Code Consultant: RW Sullivan Engineering
Energy Consultant: Andelman + Lelek
Environmental Consultant: Haley + Aldrich
Other: Building Science Corp.; Collaborative Lighting; RDK Engineers; Kalin Associates; Gordon Air Quality; Roll Barresi & Associates