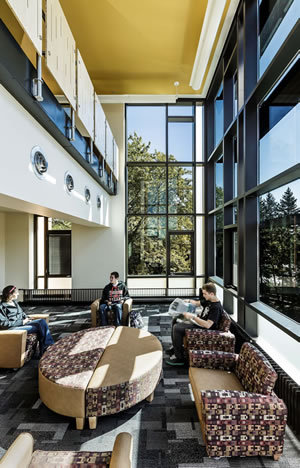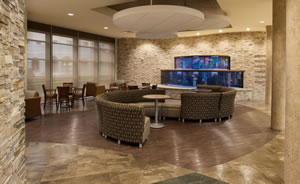There's No Place Like Home

PHOTOS © UW OSHKOSH
A dormitory is not just a dormitory. At least not any more. The point is richly evident while walking through the new Horizon Village student residence at the University of Wisconsin Oshkosh campus.
This $34,000,000, five-story building for 340 students, opened for the fall 2012 term, is the campus’ first wholly new student residence in 40 years. On track to be LEED certified, the 164,826-square-foot residence contains a variety of features and amenities, ranging from air-handling units for each suite, a variety of lounge spaces, suite and common kitchen facilities, music practice and bike storage rooms, workspace for community advisors and much more.
In other words, new properties like this one reflect the fact that these crucial places for campuses and in the lives of their residents have long since evolved from simply being places to sleep. And the interior designs of student residences are reflecting this movement.
Student-Driven Choices
A key challenge is “giving students what they want, and what they need, all while managing costs,” according to James Baumann of the Association of College and University Housing Officers International (ACUHO-I). It takes planning.
One approach is envisioning a student residence as not just another part of a campus master plan, but a key driver of change, as well as a campus draw and a distinctive marker. To take two examples, Temple University’s Mitchell and Hilarie Morgan Residence Hall in Philadelphia, slated to open this fall, will significantly boost that urban campus’ residential profile, while in a very different setting, Texas A&M University, College Station, is describing its new residence building as part of a set of projects intended to “revitalize the north side of campus” as well as being the “living room” of that part of campus.
That last point, the “living room,” speaks to another trend: residence hall interiors that blur the boundary between home and school, or transporting home-like comforts to prime locations on campus. Again, this brings with it interiors to match. Indeed, home-away-from-home living rooms are one trend.
Drawing and Retaining Power
Kenneth Posner, associate vice president for Student Services at Saint Leo University in St. Leo, FL, puts it this way: “Today’s ‘residence halls’ are places to live and learn. They are about community and learning.” They can also be about interior design amenities that create showcase spaces; indeed, campus destinations. For example, Apartment 5, a $22,000,000, suite-style residence opened last fall at Saint Leo boasts, among other things, a striking array of amenities, particularly in a large common lounge, which features nap pods for students and a 2,100-gallon saltwater aquarium that has appeared on an Animal Planet channel television program. The destination aspect is indicated by the security-card access system — all members of the campus community are allowed access to the common area, with another layer of security for the residential area.
As ACUHO-I’s Baumann says, some are calling an intensifying focus on showcase features “an amenities war.” Be that as it may, there’s a focus on various ways to keep students on campus longer — not just freshmen but also upperclassmen, he says.
Interaction with Community
Back at Oshkosh’s Horizon Village, Tom Fojtik, director of residence life; and Jo Ann Rife, planning director, describe the design as essentially a series of interactive spaces, from bedroom to suite to floor lounges to building common lounges, all leading residents toward wider and wider participation in campus life. The idea could also be described as concentric circles centered on coveted campus ground.
The concept could encompass a section of campus, the overall campus, and the outside community. Thus, interiors can be designed to enhance the options for year-round use of student residences; for example as conference centers with the acoustics, kitchen facilities, lounges and common rooms that can double as seminar spaces; and finishes and upholstery that buck that old institutional feel.
Horizon Village reveals such elements. Each floor has its own bold, distinctive color, underscoring the community concept. There is also hardy furniture throughout the building, including Sauder and Integra pieces. The pragmatic approach toward furnishings is expressed with wheels, inset handles for easy rearranging, seat bases that can double as computer stands, tablet arms that can withstand the weight of a seated student and durable wood finishes and upholstery.

PHOTOS COURTESY OF ST LEO UNIVERSITY
Such things reflect gathering interest along several lines. One of them: smooth transitions between interior spaces — indeed so smooth as to transform, via moveable walls, for example, one of the many ideas discussed in the ACUHO-I’s 21st Century Project on the student residences of the future, Baumann points out. A related move is toward multi-use space, such as student lounges particularly convenient for hanging out as well as studying individually or in groups, and with plenty of amenities, including common kitchens adjacent to or part of such lounges, as, incidentally, can be found at Horizon Village.
Blurring the Lines Between Inside and Out
Elsewhere, Julia McFadden, AIA, associate principal of Svigals + Partners, points out additional interior design elements along this smooth transition line: more connections between indoor and outdoor spaces, such as plenty of doors leading to patios and windows looking out onto greens.
McFadden describes a number of other interior elements of a 33,700-square-foot student residence hall her firm designed for Fairfield University. The interior of the new building, opened for the fall 2011 semester, has integrated artwork such as normative mottos etched into a bluestone wall in the residence’s foyer and paneling in a variety of woods. The finishes, materials and colors are intended to promote “warmth and home-like feeling, not institutional,” says McFadden.
With this approach comes a bow to practicality. Take floors, for example: McFadden points out the use of carpet tile plank flooring in student rooms that suggests wood but is durable vinyl. The bigger picture, again, is to provide overall interiors that do what they can to provide a comfortable homelike feeling instead of “a faceless institutional experience,” McFadden says.
It matters. McFadden adds, “Students have more choices today. Their residence hall experience can be a big part of their choice.” For sure, a dormitory is not just a dormitory.
This article originally appeared in the College Planning & Management July 2013 issue of Spaces4Learning.