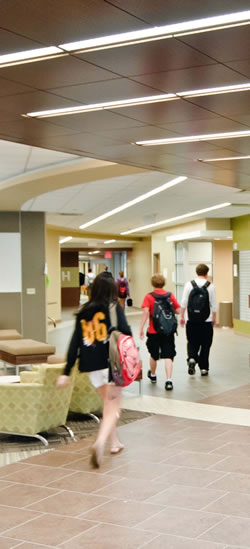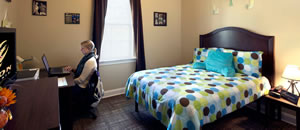Be Mindful of Maintenance
- By Clyde Froehlich
- 08/01/13

PHOTO COURTESY OF TREANOR ARCHITECTS
Too often housekeeping and maintenance operations of new college and university residential buildings begin with a severe handicap. This handicap results in ongoing inefficiencies that result in added operating costs and the potential for more employee injuries going forward. This handicap is the common failure of the design team and college and university decision makers to properly address housekeeping and maintenance operational issues and needs in the programming and design phases of the construction planning process.
Another factor that often results in these issues and needs not being addressed is the necessity to keep construction and renovation costs to a minimum. Since all of the space needed by housekeeping and maintenance units to operate cost-effectively and efficiently is non-revenue-producing space, it is often left out of the project, or reduced dramatically to keep costs down. This is understandable with residence halls construction costs now ranging from $150 to $285 per square foot nationally. However, when planners consider that ignoring these issues from the outset will result in the need for more employees to service the buildings, more work injuries, potential litigations caused as a result of building deficiencies, reduced worker morale and productivity, more visits from OSHA, more HR issues, added time spent with collective bargaining units, etc., it becomes clear that investing the money upfront will save significant amounts of time, money and frustration down the line. The upfront investment will pay for itself quickly.
ADDRESSING DESIGN FOR MAINTENANCE
It is critical that housekeeping and maintenance needs be identified and brought to the table with strong advocacy during the programming and design development stages of a project. These needs should not be considered “wish list” items, but rather as essential items. They are just as important as the required bed count, the inclusion of WiFi and cable TV, study and recreation lounges, laundry rooms, resident director/head resident apartments, etc.
Following are 14 examples of broad concern issues that need to be addressed and considered.
- Does the project include adequate storage space for housekeeping and maintenance equipment and supplies?
- Do deficiencies of such spaces exist in other facilities that can be addressed in the new project?
- Are such storage spaces easily accessible by delivery vehicles?
- Is there access to such storage spaces from special entrances rather than requiring that items be transported through the buildings in order to get them to storage?
- Will more maintenance shop space be necessary to service the new project?
- Does adequate maintenance shop space already exist, and if not, how can the new project address this need?
- Is office space needed for supervisory staff?
- Does the project meet the Industrial Welfare department’s requirements for compliant break-room space?
- Do housekeeping closets exist that include slop sinks, adequate storage, proper ventilation, etc., in convenient locations on every floor?
- Has adequate and properly designed space been included for the convenient and safe disposal of trash, recyclables and compostables for your residents and your staff’s ability to service these areas?
- If you store linens for your summer operations, is adequate space provided?
- Are lockers or other secure areas provided for the safe storage of personal belongings of the housekeeping and maintenance staff?
- Are exterior trash pick-up areas easily accessible by the trucks that service them? Do these areas include water and electrical hook-ups for pressure washing? Is proper drainage included?
- Is ample space provided for maintenance and housekeeping service vehicles?
PRACTICAL ISSUES TO CONSIDER
In addition to broad concern issues like those mentioned in the previous points, there are a myriad of very practical day-to-day issues that, if addressed up front, can save tens of thousands of dollars over the life of the project. Too often, however, these issues are not addressed in the best interests of housekeeping and maintenance operations in an effort to keep construction costs down. These items are also often neglected because design teams tend to favor form over function, thereby compromising design for maintainability. I call these “where the rubber meets the road” issues.
The following is a list of some of these types of very practical issues with some tips included.
- Bathrooms should have ventilation systems that include operable windows and forcedair supply and exhaust, unless operable windows are physically impossible to include. I have often seen non-operable windows in bathrooms, the function of which is to simply and clearly provide natural light. This is a tragedy, knowing how critical natural ventilation is in bathrooms.
- In-building waste collection areas and custodial closets should have 24/7 forced-air exhaust.
- Serious consideration should be given to the exact water-saving appliances and devices you are using; toilets, shower heads, faucet aerators, etc. There are huge differences in how effectively these items work and how much they cost to maintain.
- Bathrooms and laundry rooms should have adequate floor drains to handle the inevitable floods and overflows that will occur.
- Laundry room flooring should always be some type of finished concrete rather than vinyl or linoleum or any other type of resilient overlay.
- Carpet should never be used on an elevator car floor or under or around a drinking fountain.
- Elevator cars should have an LED ceiling lighting package.
- Slider windows are highly desirable. Hung, casement, hopper and awning windows, etc., should only be used when there is no other alternative.
- Try to avoid using horizontal mini-blinds and vertical blinds as window coverings. They are a maintenance nightmare. Roller screens of some sort are highly desirable.
- Electrical outlets and water supply sources are needed on building exteriors and roofs.
- HVAC equipment must be located in areas where technicians can easily get to it to provide service, particularly to change air filters.
- All grouts used should be epoxy grouts.
- Adequate and conveniently located plumbing clean-outs with two-way sweeps should be provided. Avoid “L’s” and “T’s” whenever possible.
- Vacancy sensors have advantages over occupancy sensors in many applications. Vacancy sensors must be turned on manually, but turn off automatically when the space is vacant for a pre-set period of time. Occupancy sensors turn on and off automatically.
- Use photocells to operate your exterior lighting, rather than time clocks.
- Be aware of where you locate lighting motion sensors in bathrooms. Often they will be located where they cannot “see” a person in a shower or toilet stall at night and will therefore darken the bathroom when it is still occupied.
- Delay-time settings for occupancy and vacancy sensors are critical. If delay times are too short, they will severely reduce the life of tubes and bulbs by causing them to flash off and on too often, thereby costing you much more for tube and bulb replacements and associated labor than you will save in reduced energy consumption.
- “Burn in” all fluorescent lights to at least double their life expectancy.
- Know your water hardness and make sure it is addressed as necessary. Many eco-friendly physical water treatment systems are now available that can be used in lieu of chemical and sodium ion exchange systems.
- Provide adequate and accessible plumbing isolation valves in order to easily service local problems in buildings without needing to shut off entire buildings or large sections of buildings.
- Don’t overplant to make new buildings appear to have mature landscaping upon completion. Plant moderately and let things “grow in.” Don’t plant trees too close to buildings. Be aware of how tree root systems will impact adjacent hardscape as trees grow. Pick trees accordingly. An edible landscape is a labor-intensive and messy proposition in a residence hall environment. Use trees and shrubs that create minimal debris. Avoid design features such as water fountains.
- Avoid exterior design features like corbels, eaves, cornices, building trim and other protected areas that will harbor birds that you do not want as part of your community!
- Minimize the use of wood on building exteriors.
- Figure out how and where exterior foot traffic (and bike traffic, if your campus is a bike campus), will flow and design accordingly with appropriate path-of-travel treatments.
- Never use cultured marble as a sink or shower surface. Consider using cultured marble as a window stool
and apron material rather than wood.
- Use architectural corner guards on all interior outside wall corners. Use commercial heavy-duty metal corner guards in all exterior locations subject to equipment banging on them such as trash toters, rollaways, etc.
- Make sure clothes dryer vents never daylight on walkways where they discharge onto pedestrians. Meeting this recommendation while still meeting code requirements without exceeding the maximum allowable length and number and degree of bends of such ducting can be a real challenge. Often the solution requires mechanical air fans in the dryer air-exhaust systems to meet dryer CFM discharge requirements. Many times this does not happen, resulting in excessive drying cycles being needed to get clothes dry. This is a great waste of energy and one of the biggest annoyances that residence halls students suffer.

PHOTO © THE LOFLIN GROUP, IINC.
The above list can go on and on. The items on it are too often not on the radar screens of design professionals or get “value engineered” out of the project. That is why it is so critically important to have the campus student housing facilities professionals at the table, fully engaged in the programming and design stages of the project. Their input is just as critical as that of the residential life, finance, architects, engineers and other design professionals.
This article originally appeared in the College Planning & Management August 2013 issue of Spaces4Learning.