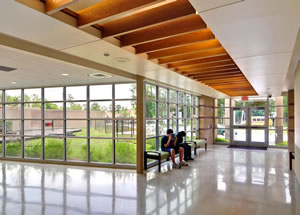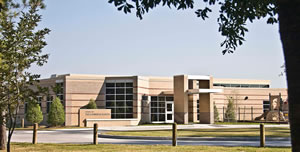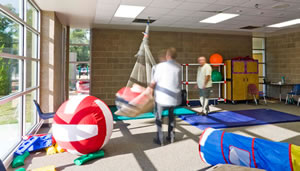Designing for the Community
- By Jennifer Henrikson, Rob Winstead
- 08/01/13

PHOTO BY LUIS AYALA, COURTESY OF SHW GROUP
In a sense, school design in and of itself is about designing for the community. Creating facilities that provide students with the tools and environment they need to succeed is an enormous responsibility. A crucial element of this responsibility is ensuring that all students in a community — even those with unique needs — have a place where they can thrive.
In Humble, Texas, located outside of Houston, the district has long since recognized the importance of alternative learning programs to serve students with a range of unique learning needs, whether they be disciplinary, special needs or teen parenting programs. However, the district struggled to find a space for these programs that was accessible to all those in the district and met the needs of the programs’ students. After years of makeshift arrangements, Humble ISD decided it was time for a change.
“Humble ISD’s alternative learning programs serve students across the district who have very different needs, backgrounds and life situations,” said Martha Buckner, assistant superintendent for Support Services at Humble ISD. “It was important that we provide a permanent residence for these programs in a centralized location. On top of that, we wanted to give students a space that was specifically designed for each program’s different and unique needs.”
The result is the Humble ISD Community Learning Center (CLC). Here, four of the district’s most distinct alternative learning programs are housed on one campus in a manner that is successful for each one individually, and for the community as a whole.
Designed by SHW Group, the Humble ISD CLC houses the Disciplinary Alternative Education Program (DAEP), which serves K-12 students that are removed from their regular classes for mandatory or discretionary disciplinary reasons; the Program of Accelerated Education (PACE), a dropout prevention and credit recovery program providing students with the opportunity to earn and/or recover academic credit for courses they missed or failed; the Early Learning Program, which provides parenting classes, Humble ISD employee childcare, and childcare for student parents enrolled in PACE; and the Cambridge School, literacy programs, adult English classes, conversation and citizenship preparation classes and pregnancy-related services to provide support to pregnant students and teen parents.
Located in a facility that previously housed Quest High School, a smaller, non-traditional school that became an early college high school, SHW Group completed a 63,693-square-foot renovation and 37,257-square-foot addition to transform the building into the Humble ISD CLC.
Appropriate separation
Due to the unique needs, ages and characteristics of each group, it was critical to provide appropriate separation between each program. The design team employed a number of strategies to promote this separation, including incorporating a private entrance for each program.
Two separate exterior building entries make this possible. Cambridge School students enter the building on the south side, while the other which provides services for students with unique or severe special needs. In addition, the CLC offers family three programs enter on the north side into a secure vestibule where staff can allow controlled access to the appropriate program’s corridor.
The combination of a common central administration space at the front entry with distributed administration space for each individual program discourages wandering between disciplines. In addition, each program is defined by a certain color, which acts as a wayfinding technique and a method to control the internal building circulation.
Unique design considerations
Along with the building organization, the internal organization and design of each program also was crucial to the success of the facility. Each program serves students with distinct needs and has a unique set of design considerations.
For instance, the DAEP is designed to acknowledge the disciplinary history of its students, while providing a nurturing learning environment that promotes and encourages students to develop the attitudes, responsibilities, knowledge and skills that are essential for success in school and society.
The program’s 16 classrooms are organized in “quad” groupings of four classrooms each. Two of the quads are designed with permanent walls between each classroom, but with access doors near the center to allow for teachers to be able to monitor multiple classrooms or provide additional support. The remaining two quads are designed with moveable partitions originating from the center of the four rooms to allow for flexibility in the number of students that can be accommodated in a single room.
The design team chose durable materials that are able to withstand potential abuse, and used colors that promote a calming atmosphere. Minimal exterior views decrease potential distractions, and a flexible design gives the school the ability to adjust classroom size should the number of students change from year to year.
Individualized educational needs are the focus at the Cambridge School requiring a separate and unique set of spaces as well as design considerations.
Classroom spaces serve many purposes depending upon the needs of the students and can be easily adapted to provide individualized services. Also, included in the program space is a mock apartment designed to help older students learn how to live independently by teaching critical life skills in a home-like environment, instead of a traditional classroom. Here, students can learn skills like how to plan and prepare meals or clean their space.

PHOTO BY RAMY HANNA, COURTESY OF SHW GROUP
The Cambridge School also features the “Mosaic Program,” a production lab where students make various crafts and products including glass necklaces, ornaments and vases, decorative notebooks and dog biscuits that they then sell on the school’s website. Students learn how to function in the workplace by creating, marketing, packaging, selling and shipping their goods. Classroom space, as well as a motor sensory lab, are also included in the program’s space.
Students with autism especially require special design considerations. Spaces in the Cambridge School were designed based on best practices and research.
SHW Group has done extensive research and work related to designing to accommodate students with autism. The design team was aware of all the implications that every minute nuance of the design would have on the building’s users. In addition to the core autism symptoms of impaired social reciprocity, communication and restricted behavioral repertoire and interests, individuals with autism often present abnormal sensory reactions to noise, light, touch and odors. Because of these unique sensitivities, many aspects of the building — from carpet pattern, to artificial lighting, door spacing and wall texture — had to be considered.
The unique nature of the design considerations extends to the Early Learning Program and PACE. Because PACE is selfpaced coursework, the program is located closest to the entrance for easy access. In addition, it is located adjacent to the Early Learning program. Many of the PACE students are teen parents. While they take their courses in the PACE portion of the facility, they are able to take advantage of the childcare services offered in the adjacent Early Learning corridor.
The Early Learning program has its own set of design considerations. Spaces that are normally not included in a K-12 school — like a nursery — are included at the Humble ISD CLC for this program. Furthermore, due to the age of the children, secure access was especially important in the design.
Beyond the Humble ISD Community Learning Center
Districts across the country are placing increasing focus on the size and scale of special needs programs, and looking to provide specialized spaces for these students. While some districts may be able to find a way to leverage an underutilized asset, as Humble ISD did, for some districts that isn’t an option.
One solution that districts are increasingly employing is creating intermediate school districts. In this scenario, smaller districts that may not be able to justify a stand-alone facility are banding together to build facilities to house specialized programs that can be used by all districts.
Another trend is today’s students increasing environmental sensitivities. Many of the strategies used to accommodate students in the Cambridge School have implications beyond autism, and can actually improve the function of a space for students with autism and without.

PHOTO BY RAMY HANNA, COURTESY OF SHW GROUP
A Place for Everyone. The Cambridge School, which is part of and housed within the Humble ISD Community Learning Center, provides services for students with unique or severe special needs. Pictured above is an interior view of the motor sensory lab.
Continuing education
Architects have a responsibility to be aware of the constantly changing needs of today’s students, to be open to new ways of doing things, and to educate ourselves on the unique needs of students — especially special student populations like those housed in the Humble ISD CLC.
This is accomplished by communicating with districts to understand how they need their facilities to function to best support students, staying abreast of industry trends, and constantly seeking to expand our knowledge and understanding of a range of topics. SHW Group, for instance, has implemented a firmwide R+B program to research and benchmark topics relevant to education and school design. These groups study topics from special needs to libraries and bring their findings to their clients’ projects.
As communities continue to need facilities to support all of its students, commitment to specialized yet flexible design, thinking outside of the box and maintaining a well-rounded understanding of all of the potential implications that impact various student populations will help make tomorrow’s schools capable of better preparing its students for success in the classroom and beyond.
This article originally appeared in the School Planning & Management August 2013 issue of Spaces4Learning.