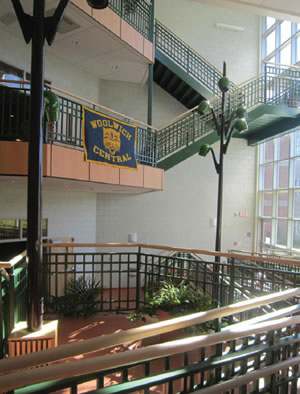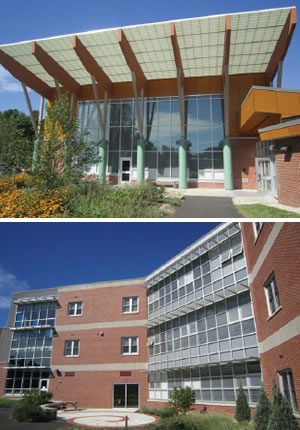Bright Solutions
- By Jean-François Couturier, Rick Malm
- 11/01/13

PHOTOS COURTESY OF LEWIS & MALM ARCHITECTURE.
Sunshine has the power to lift gloomy moods, re-energize the weary and brighten any gathering. Intuitively, we sense that more daylight in learning spaces will have a positive impact on students and learning.
Research bears this out
Studies show that the effective use of daylight improves student performance and expedites learning. For example, a study by the Heschong Mahone Group in California found that students in classrooms with more natural light scored up to 26 percent higher on standardized tests than students in classrooms with lower levels of daylight.
The positive impact of daylight on our mental and physical health are becoming increasingly clear. In hospitals, exposure to natural light help boosts healing. Lots of natural daylight in office environments lifts productivity and morale. In educational facilities, daylight is now known to enhance students’ cognitive functions.
More specifically, the effective use of daylight in schools and higher education facilities is proven to increase student and teacher attendance, boost achievement rates, reduce fatigue and improve student health.
Woolwich School project
Woolwich Central School in Woolwich, Maine — home to some 375 students in pre-K through grade 8 — needed to be significantly expanded and completely updated. The facility had long passed its best-before date, and over $16 million was budgeted to revamp the existing structure and build a sizable addition to replace a number of old portable classrooms. Original buildings needed major upgrades to be more energy efficient and sustainable.
In short, Woolwich School needed an extreme make over to become a school for the 21st century.

Different Light. When Lewis & Malm Architects designed the Woolwich Central School in Woolwich, Maine, they took a different approach to classroom daylighting. They decided to minimize the extent of perimeter wall and roof area as much as possible by designing a three-story school. In addition, classrooms were all oriented to the north to ensure glare-free, consistent daylight throughout the day. Daylight is controlled by means of integrated louvers and exterior sun-shading solutions.
Vision for a more future-oriented school
School officials and project architects, Lewis & Malm Architecture, had a distinct vision to make the revamped school more energy efficient and learning-friendly — a future-oriented school that would put its students first. They especially wanted to harness the power of daylight to help create a more stimulating educational environment.
The downside of sunlight, however, is solar heat gain and glare. These two issues need to be controlled for the best daylighting results. While Lewis & Malm wanted to maximize the exterior envelope to welcome in more daylight, they had to be mindful of the increased potential for added heat loss in the winter and too much solar heat gain in the summer.
They also needed to consider that, in a typical double-loaded corridor design, half of the classrooms would face south while those on the opposite side of the building would face north. This would inevitably result in classrooms with radically different daylighting conditions between the two exposures.
Thinking outside the ‘design’ box
The architects broke from more traditional school design techniques to take a very different approach to classroom daylighting.
As a first step, they decided to minimize the extent of perimeter wall and roof area as much as possible by designing a three-story school instead of the more traditional two-story approach. Also, to better promote flexibility of use, classrooms were designed to have approximately equal dimensions of length and width rather than a more standard rectangular configuration. Most significantly, classrooms were all oriented to the north to ensure glare-free, consistent daylight throughout the day.
Adding daylight control elements
As a second step, Lewis & Malm researched design enhancements that would effectively help to manage the impacts of sunlight from all angles for optimal control. They knew that shading devices would be needed to complement the design, the building orientation and regional sun paths.
They reached out to Unicel Architectural for their expertise with integrated louvers and exterior sunshading solutions.
Integrated louvers are cord-free, hermetically sealed glass units combining louvers within glass that are designed specifically to ensure adjustable sunlight control for desired lighting levels. They can be fully opened to allow maximum daylight penetration, partially opened, and angled upwards to reflect off ceilings for a balanced reflective and diffused daylighting environment. They can also be fully closed for complete privacy, darkening and sunlight blocking if required.
For Woolwich School, integrated louvers delivered the desired daylight control in a number of locations.
1. Cafeteria Curtain Wall
The southern exposure of the new school was designed to accommodate common spaces rather than classrooms.
The challenge was to maximize daylight without permitting excessive brightness or glare from direct exposure to the sun.
Additionally, school officials wanted large floor-to-ceiling window curtain walls to create an outdoor quality to the area. While visually opening up the space to the outdoors, the curtain wall had to be able to deliver precise shading abilities for sunlight management.
To make this work, motorized louvers were built between the exterior and interior window panes of thermal glass to allow for precise shading as sun conditions vary throughout the day. In total, 36 units with 3/8 inch low-E glass on both sides of 2.5 inch airspace were glazed into a clear anodized curtain wall. These units were motorized to ensure complete remote control over solar heat gain and glare.
2. Classroom Forums Curtain Wall
Each of the three academic wing floors has a central forum that serves as a common meeting area for the grade levels or cross-grade level meetings. These forums each have a south-facing curtain wall that would be at risk for extensive glare and solar heat gain issues.
To address this, they used 90 units with ¼ inch low-E glass on both sides of a 2-inch airspace glazed into a clear anodized curtain wall. These units deliver the required shading capabilities and are motorized to better optimize and control the effects of the sun.
3. Classroom Forum Windows
The south-facing classroom forums include stairwells and shared learning spaces with windows. The challenge for these windows was two-fold; to be able to control sunlight, and to allow for natural ventilation to reduce HVAC requirements and costs.
As a solution, 24 units were designed for maximum daylighting benefits. Given the need for natural ventilation to help reduce HVAC costs, the units are glazed into operable sashes that are hinged at the top and open outwards to ensure an adjustable air flow. Unlike corded integrated blinds that typically sag in operable sashes, integrated louvers do not sag and remain perfectly aligned even in an open-awning position.
4. Exterior North-facing Classroom Windows
The school’s academic wing is a three-story structure with pre-K to grade 2 on the first floor, grades 3 to 5 on the second floor, and grades 6 to 8 on the third level. Each classroom on all three levels has exterior north light windows.
Lewis & Malm wanted the school’s interior and exterior design requirements to work together as a dynamic system to respond to variations in temperature and daylight conditions. Exterior sunshading support was added to ensure optimal daylight performance, while at the same time adding aesthetic appeal to the school’s overall design.
The shading system includes 36 exterior outrigger sunshades that extend three feet beyond the face of the building and span all three floors. Each outrigger sunshade is composed of four-inch louvers angled at 45 degrees. These sunshades filter sunlight into the building while minimizing the impacts of solar heat gain and glare.
A more sustainable, learning-optimized school
The extensive $16.2 million school renovation now encompasses some 66,000 square feet including a 52,600-square-foot, three-story classroom addition to the school’s existing structure that replaces the old portable classrooms. All original buildings are completely upgraded with new ventilation, electrical and HVAC systems for improved efficiencies.
The glassed-in cantilevered entrance captures the sunlight and filters it into the interior. Daylight is harnessed throughout the facility with louvers and sunshades to help reflect light into classrooms and create optimal day lit conditions for students. To conserve energy and boost natural lighting, monitors automatically turn off the electric lights when enough daylight enters the interior spaces.
Woolwich Central School re-opened for students in September 2012. The new school boasts improved cost efficiencies, energy reductions, and a focus on natural lighting to enhance scholastic performance and overall health.
Truly a school that puts students and learning first!
This article originally appeared in the School Planning & Management November 2013 issue of Spaces4Learning.