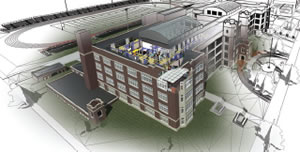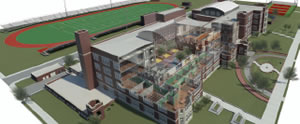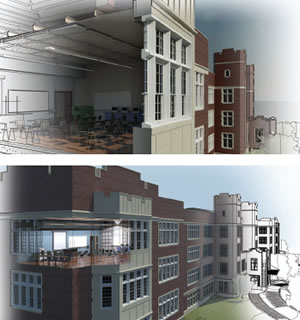Building Schools in a Digital World
- By Michael Fickes
- 11/01/13
 K-12 school construction projects are fast-track design-build jobs with little room for delays caused by design conflicts or building system clashes.
K-12 school construction projects are fast-track design-build jobs with little room for delays caused by design conflicts or building system clashes.
If the dimensional limitations of an existing structure force a ventilation shaft to pass through a column, for instance, construction work must stop, associated work must be torn out, new drawings must be created and corrective measures must be redone. Schools built with municipal bonds cannot afford that kind of mistake. Nor can the building’s construction and completion schedule. No matter how you look at it, school will open in late August or early September, so the school must be ready.
“To meet the demands of the school-year schedule, design and construction happen concurrently on many K-12 school projects,” says Joe Swanson, project executive with the Washington, D.C. offices of the Turner Construction Company.
Turner’s Washington, D.C., office has worked on school projects with Fanning Howey’s Washington, D.C., architectural offices.
Together, they use building information modeling or BIM to collaborate on the construction of a complete three-dimensional digital model of the school.
In particular, Fanning Howey uses Autodesk Revit as the design tool, and Turner uses Autodesk Navisworks, which can read Revit files as well as a laundry list of two- and three-dimensional design files. That’s important, because most subcontractors can’t afford a full-blown Revit or Navisworks application. So Navisworks becomes a key to effective designer-contractor.
“In fast-track, design-build school construction, BIM jumpstarts the design of the ductwork, plumbing, electrical systems up front,” Swanson says. “BIM enables the architects and engineers to give us a structural model, which we give to the mechanical, electrical and plumbing contractors. They can start developing shop drawings right away, instead of waiting for a full system design.”
With the BIM models, for instance, the sprinkler contractor can design the sprinkler system around the drawings from the duct shop
“Thanks to the multi-platform Navisworks, a subcontractor can develop shop drawings in an inexpensive three-D program,” says Ed Schmidt, AIA, executive director of Fanning Howey’s Washington, D.C., office. “Navisworks will read those drawings and merge them with drawings from other subcontractors.”

IMAGES COURTESY OF FANNING HOWEY
Clash detection and resolution
Turner uses the merged subcontractor design files to check for conflicts or clashes. Once detected, changes can be made in the digital world, preventing the need to make the same changes later in the more expensive and time-consuming brick and mortar world.
Turner’s procedure, according to Swanson, is to set up a smart board or projector and white board in the construction trailer. The subs bring in their files and put them up on the white board.
Another screen pulls up the merged Navisworks file, which highlights the conflicts. Turner, Fanning Howey and the subs work out solutions.
Next, Turner generates requests for information or RFIs on all of the clashes. That entails using Navisworks to call out a clash, circle it, type a comment defining the problem, documenting the agreed upon solution, compiling all of the clashes and sending emails with the RFI to the appropriate subs.
As the fixes come back and merge into Navisworks, the digital building evolves into a final clash-free design.
“We’ve also done clash detection meetings on the board to resolve clashes before the subcontractor make their shop drawings,” says Schmidt. “Then they make the drawings and fabricate components.”
As the clash fixes flow back from the subcontractors and architects, BIM automatically adjusts the existing model to accommodate the changes.
Estimating with BIM
Once a clash-free model has been built, it is possible to tap into BIM’s relational database to facilitate estimating. According to an Autodesk training literature, BIM can generate quantity take offs and create cost estimates throughout the design and construction of a project, a technique that can monitor the cost effectiveness of changes made to the model at various stages of the project.
A Revit BIM model uses an estimating database that some firms say has saved nearly 80 percent of the time required by conventional estimating techniques.
Estimating is being called BIM’s fourth dimension. The modeling software produces three-dimensional renderings and fourth dimensional estimates.
Scheduling with BIM
A Navisworks application can also link three-dimensional models to construction schedules. For instance, the sprinkler’s first floor model can attach to the sprinkler’s first floor schedule.
“That enables you to see the model being built as a function of time,” Swanson says. “Certain layers of the model appear based on the schedule, and this enables you to look for schedule conflicts, issues with job site access and fix those digitally before they cause delays in the field.”
According to an Autodesk training materials about scheduling, Navisworks has a tool called TimeLiner that enables project teams to do the following.
- Manually enter information about project tasks.
- Import project schedules from a variety of project planning tools.
- Link elements in the composite model with tasks in the schedule.
- Simulated the schedule and see the effects on the model, including planned versus actual schedules.
- Export images and animations based on the results of the simulation.
If the model or schedule changes, TimeLiner updates the simulation automatically.
The scheduling element has come to be called BIM’s fifth dimension, the next dimension after estimating.

On the Fast Track. BIM (Building Information Modeling) enables contractors and architects to collaborate on fast track design-build school construction. The process works on all types of construction projects — new, renovations, restorations, etc. The images accompanying this article reflect work at Eastern High School in Washington, D.C., which was built in the late 1800s and was recently renovated/remodeled to bring it up to date.
Renovating Eastern High School, Washington, D.C.
BIM also works in large-scale renovations too. When the initial requests for information when out for the renovation of Eastern High School in Washington, D.C., several years ago, the school district made BIM a requirement for the architecture and construction of the job.
Fanning Howey and Turner Construction’s presentations earned the award for the $67-million, design-build project. The work involved a 4,000-square-foot new addition and the renovation of the 280,000-square-foot school originally constructed in 1921.
The project ended up being the first one that Fanning Howey handled with BIM. The firm asked Louisville, Ky.-based Advanced Solutions to consult on the BIM processes throughout the job. An Autodesk Platinum Partner, Advanced Solutions provides custom training and technical support for Autodesk’s Revit and Navisworks.
Throughout the project, Advanced Solutions provided on-call phone and email support, working with Fanning Howey’s AutoCAD files to assist in creating the Revit BIM files for required by the district.
The first step in the Eastern project tore out the walls and carried out an asbestos abatement effort. After the abatement, the structure remained exposed, which facilitated the BIM design and construction process.
“We made BIM drawings of the existing piers and columns and put everything through clash detection,” Schmidt says.
Then Fanning Howey and Turner brought in the mechanical, electrical and plumbing trades and inaugurated the design and clash elimination process they have since institutionalized.
“We made three-dimensional drawings of the existing structure for the trades,” says Schmidt. “Then the trades did their drawing, and we put them together and weeded out the clashes.
“We also discovered that you don’t necessarily need a full drawing for a renovation. We could take a pier and put it into the drawing, and now the subs all work around that pier, and then we work out clashes. It is the ultimate coordination. There isn’t a designer or builder anywhere that wants to find a clash in the field.”
Schmidt cautions against clash fixes that seem too easy. On another fast track project, the design and construction collaboration found a sprinkler line that ran into a beam. The RFI called for a “U” connection in the sprinkler line. “We thought it was a great idea at first,” Schmidt says. “But then we all knew that you can’t drain a sprinkler line with a “U” in it.
“Sometimes a clash solution will cause problems elsewhere — we had to put two drains into the sprinkler line.”
So you have to stay alert to unintended consequences when working out clash solutions.
The sixth BIM dimension: Maintenance
BIM is proving itself useful over the entire lifecycle of a building, from the planning, preliminary design, final drawings a three-dimensional rendering to estimating and scheduling.
But the longest portion of a building’s lifecycle is operational — the 50 plus years a well designed, built and maintained building will serve its owner.
In the hands of a knowledgeable in-house BIM user or a third party maintenance provider with BIM expertise, an as built BIM model can provide the comprehensive information about building components necessary to sure-handed, long-term maintenance.
Of course, BIM software is too expensive for some budgets. But solutions are emerging. For instance, Autodesk recently introduced a version of Revit that can export data to IBM’s Maximo asset management and maintenance product.
Once the specifications data have been exported, IBM Maximo is also able to visual the three-dimensional building information model.
IBM Maximo consolidates asset lifecycle management and maintenance management on a single platform. Typically, users populate Maximo from scratch for new buildings or by importing data from existing maintenance programs.
The BIM integration means that facility and maintenance managers can start out their maintenance program with an accurate list of components, specifications, calibrations and other information about the building that will enable maintenance decisions based on the best information available.
This article originally appeared in the School Planning & Management November 2013 issue of Spaces4Learning.