A Challenge and Opportunity
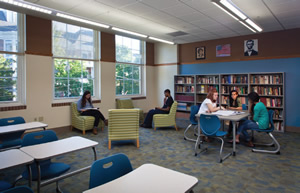
PHOTOS BY GEORGE LAMBROS, COURTESY OF WIGHT & COMPANY
Creating classrooms and collaborative learning spaces for the 21st century is an ever-evolving process for architects and designers. At Wight & Company, we have been designing and renovating schools for more than 35 years, and although technology requirements and teaching practices will undoubtedly change over the next several decades, the following three strategies remain essential for designers to address early on in the process of creating successful classrooms and collaborative spaces.
- Think about people and how they will use the classroom space; design from the inside out.
- Carefully consider the indoor environment.
- Create “non-traditional” collaborative learning spaces.
These three considerations served as a foundation when in 2006, Wight & Company embarked on a multifaceted journey with Webster Groves High School, located in suburban St. Louis. We were tasked to develop a comprehensive, phased master plan for the school that would include both new construction and renovations to the existing historic building. The innovative solutions and creative thinking that went into the design of Webster Groves would soon become models for other schools facing similar challenges.
1. Think about people and how they will use the classroom space.
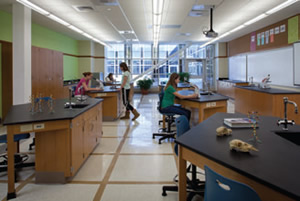 First and foremost, designers must ensure there is enough space to accommodate the number of students who will be using the classroom. In a typical high school like Webster Groves, there are approximately 20-30 students per class. Classrooms today must be designed larger than before because new teaching styles mean students are no longer simply sitting in rows of chair/desk combinations. Ideally, 25-30 square feet per student should be allocated.
First and foremost, designers must ensure there is enough space to accommodate the number of students who will be using the classroom. In a typical high school like Webster Groves, there are approximately 20-30 students per class. Classrooms today must be designed larger than before because new teaching styles mean students are no longer simply sitting in rows of chair/desk combinations. Ideally, 25-30 square feet per student should be allocated.
It is easy to begin a project by thinking about the design of the classroom itself. Instead, designers should first consider the people and furniture within the room and ask several key questions: What will teachers and students be using during the class? Will classes consist of mostly collaborative or individual work? Will the classroom also serve as the teacher’s office where he or she will be making phone calls and creating lesson plans? Some portion of square footage must be allocated for each necessary function.
Because of the diverse activities taking place within a classroom, flexibility is crucial. Modular tables and chairs and other lightweight furniture allow for many different classroom set-ups. Consider the technology that must be available in the room. At Webster Groves, white boards with sliding rails at the top were incorporated allowing teachers to use multiple boards and technologies at a time.
2. Carefully consider the indoor environment.
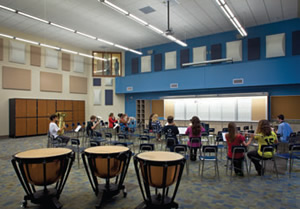 Designers should carefully study sound, comfort, and light issues within classrooms. For example, something as straightforward as flooring can make a big difference in classroom acoustics. Carpeting is an excellent choice because it’s easy to maintain while vinyl flooring, also popular, often requires more upkeep.
Designers should carefully study sound, comfort, and light issues within classrooms. For example, something as straightforward as flooring can make a big difference in classroom acoustics. Carpeting is an excellent choice because it’s easy to maintain while vinyl flooring, also popular, often requires more upkeep.
To ensure the best overall sound quality at Webster Groves, we installed sound reinforcement systems with speakers tied into amplifiers to be used in conjunction with AV equipment. Once this technology is in place, teachers can use lapel microphones ,allowing their students to hear more clearly without straining their teacher’s voice. Additionally, sounds from other classrooms can be addressed by installing walls with an STC rating of 50.
HVAC systems can also generate a lot of noise and clients should consider investing in quiet, ducted central air systems versus a heating/cooling machine in each room. Because a classroom that is too warm (or cold) can take a toll on attention spans, individual heating and cooling controls in each classroom are also preferred.
The benefits of proper daylighting are well documented these days, and it is no less important for the health and well being of students and teachers in classrooms. When choosing classroom colors, designers must pay close attention to the psychology behind different colors. Monotony should be avoided but colors that are too bold can also be distracting.
3. Create “non-traditional” collaborative learning spaces.
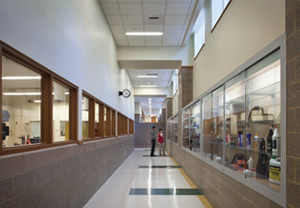 Wight & Company worked closely with Webster Groves teachers and students to create non-traditional learning spaces within the high school. Designers began by surveying a focus group of students. What sort of environments do they like to spend time in when not in high school? The overwhelming response from Webster Groves students was Starbucks. They enjoyed the atmosphere of Starbucks — specifically the décor and general ambiance (these “hangout” inspiration spaces will, of course, vary from school to school depending on the student population and school location).
Wight & Company worked closely with Webster Groves teachers and students to create non-traditional learning spaces within the high school. Designers began by surveying a focus group of students. What sort of environments do they like to spend time in when not in high school? The overwhelming response from Webster Groves students was Starbucks. They enjoyed the atmosphere of Starbucks — specifically the décor and general ambiance (these “hangout” inspiration spaces will, of course, vary from school to school depending on the student population and school location).
With this in mind, Wight & Company began planning breakout spaces where students would be excited to meet and gather, both socially and academically. Where would be the best location for these spaces? Should they be placed at the end of a hallway, at an intersection, or somewhere else? Designers chose to designate alcoves between classrooms to serve as collaborative meeting spaces that can be seen by teachers in several classrooms at the same time. Soft seating, group tables and writing spaces invite students to gather, work and linger.
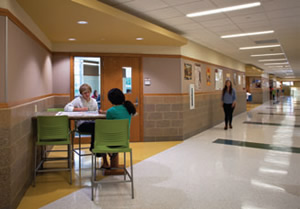 A second key consideration of nontraditional learning spaces is deciding how to incorporate the technology that students use out of school, such as smart phones, iPads, and iPods. Many schools strongly discourage the use of these devices during school hours but new thinking in some districts, however, is attempting to borrow from the students’ own culture and use these technologies as teaching tools. At Webster Groves, computer/tablet and phone access is wireless and robust, allowing students the use of their devices.
A second key consideration of nontraditional learning spaces is deciding how to incorporate the technology that students use out of school, such as smart phones, iPads, and iPods. Many schools strongly discourage the use of these devices during school hours but new thinking in some districts, however, is attempting to borrow from the students’ own culture and use these technologies as teaching tools. At Webster Groves, computer/tablet and phone access is wireless and robust, allowing students the use of their devices.
Addressing the challenges associated with designing classrooms and collaborative spaces in today’s schools is an exciting opportunity. As architects and designers, we have the opportunity to shape the future of our children’s educational environments and create the best possible spaces in which they can learn.
This article originally appeared in the issue of .
About the Author
Andy Joseph, LEED AP, is a senior design architect for Wight & Company in Darien, Ill.