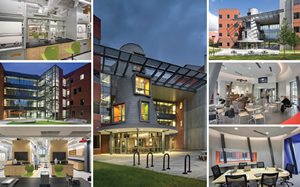Fayetteville State University
Science and Technology Building

PHOTOS © TIM BUCHMAN
Student and faculty at Fayetteville State University (FSU), a part of the University of North Carolina System, have recently moved into a new Science and Technology Building.
The 60,000-square-foot, $20-million building is a major element in the university’s master plan to provide advanced facilities and new academic programs for its students. Meant to be a dynamic campus flagship that makes science an academic focal point, the four-story building is a new home for chemistry, forensics, mathematics, physics and computer science, while also housing a new data center to serve the entire campus.
The building’s two wings — faculty offices on the east side, labs and classrooms on the west — are built around an open courtyard that embraces the existing terrain. The courtyard serves as a gateway to the science complex, which includes two existing science buildings, and ties the new building to the rest of the campus. At the building’s heart, the cone-shaped Discovery Forum gives students and faculty a place to gather, socialize and collaborate. A transparent, multistory glass bridge connects the two wings and opens up attractive views into the courtyard.
The building is also a showcase for the university’s sustainability goals. Intended to be the school’s first LEED-certified building — it was built to achieve LEED Silver recognition — design and construction incorporated the University
President’s Climate Commitment 2010, the FSU Energy & Water Plan of 2011, the FSU Sustainability Coalition and the 2011 FSU Sustainability Policy.
Heery International, as architect of record, collaborated with project design architect Anshen + Allen (now Stantec) along with McKim & Creed (MEP/FP), Stewart Engineering (Struct.) and Rentenbach Constructors (CM@Risk). The project enjoyed a high level of cooperation among the academic departments, facilities management and the design and construction team to ensure the project met all functional and sustainability goals.
This article originally appeared in the issue of .