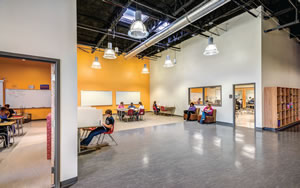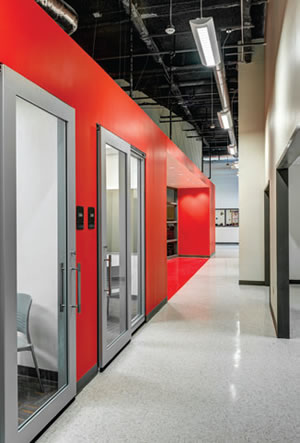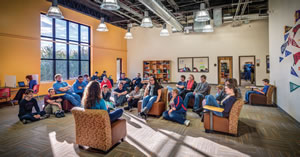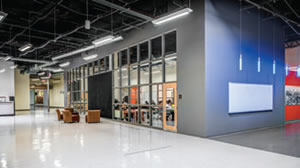From Big Box Retailer to STEM School
- By Jeffrey Sackenheim
- 04/01/14

PHOTOS COURTESY OF SHP LEADING DESIGN
Nowhere is the trend of changing educational models clearer than the emergence of programs devoted to science, technology, engineering and mathematics (STEM) education. But few STEM schools have the opportunity to overhaul a former big box retailer into an open, energetic space that encourages interdisciplinary study and experimentation. The Dayton Regional STEM School (DRSS) in Dayton, Ohio did just that.
The 52,886-square-foot expansion — one of the design-build projects for a public school in the state of Ohio — included flexible and creative spaces designed with today’s students in mind. But converting a raw, industrial-feeling space into a high-achieving academic institution was no easy task. Success relied on three basic principles: communication, creativity and collaboration.
Communication
The client’s number-one concern was developing a facility that fit the school’s function, curriculum and pedagogy. The design had to be dynamic enough to meet the educational needs of interdisciplinary study and allow space to solve real-world problems. This included the ability for instructors to teach across classes, grades and subject matters. That kind of thoughtful approach to design and construction could have taken months to complete, but time was of the essence: The build-out had to be complete by the time classes began in August 2013 — a short eight months away.

PHOTOS COURTESY OF SHP LEADING DESIGN
With that in mind, the team set out to design the facility by holding a series of design charrettes with the project’s stakeholders — from DRSS administrators, to board representatives, to heads of the school’s academic departments. After three, half-day working sessions that included the architectural, engineering, construction and state teams, a working design was selected. The design broke down traditional notions of what constitutes a learning space. In other words, a school built not around a teacher lecturing for seven hours each day, but around students learning for seven hours each day. Driven by a common vision, and agreed-upon design, construction could proceed.
Creativity
Repurposing such a raw and unadorned building into a collaborative, flexible space was an interesting challenge — but not an impossible one. The design-build team achieved the client’s vision by:
- Incorporating natural daylight: The building’s envelope was modified to accommodate 14 new skylights, as well as new windows in the front and rear of the building. Glass partitions and operable walls with glass inserts can open to collaborative areas and allow natural light to filter throughout the building. The use of glass and natural light is a physical manifestation of the transparency DRSS encourages within its student and staff populations.
- Encouraging movement: 10,000 square feet of flexible space gives students an area to work on special long-term assignments, while display areas showcase recent projects. Open and flexible common areas, adjoining classrooms, spillover/collaboration space and break-out rooms all play a part in moving students throughout the building. This functional flexibility also can accommodate multiple teaching styles, class configurations and presentations.
- Putting learning first: Despite the open floor plan and flexible spaces, it was not lost on the design team that the space’s primary function is education. That meant creating spaces that provide acoustic separation, lighting control, and data and power infrastructure needed to facilitate learning.

PHOTOS COURTESY OF SHP LEADING DESIGN
In addition, the team left 5,000 square feet of virtually unfinished space to accommodate hands-on learning and engineering labs. Students use the space to build robots, run experiments and actively solve problems in a whole new way. The design also included a wellness room to support the school’s physical education activities, and offices and conference rooms for staff use.
Collaboration
It should come as no surprise that the space itself was one of the biggest challenges the SHP/Messer team faced. Due to existing code issues left outstanding from prior work, the team had to address fireproofing, power and data infrastructure, and other safety improvements that were still unknown when the contract was signed. Once compliant, construction could proceed.

PHOTOS COURTESY OF SHP LEADING DESIGN
Construction kicked off in January 2013, when school was in session. The team worked closely with DRSS to develop a very precise timeline that kept the construction team on-task without disrupting classes. A constant flow of information between the team and school administrators kept the entire school population informed. And in deference to the learning environment, the team prioritized specific tasks until school dismissed for the summer, when punch-through and major demolition work could occur.
The team was able to deliver the project by August 2013, on time and within its $4.3 million budget. But the construction team can’t — and won’t — take all the credit for meeting the aggressive schedule. The clients, including representatives from all levels of DRSS, were invested and engaged throughout the design process. They rolled their sleeves up and were willing to engage, collaborate and put in hard work as the project called for it. Their partnership truly demonstrated they believe in the communication, creativity and collaboration the school stands for. And the result is a cutting-edge STEM school that is preparing students for the changing workforce.
This article originally appeared in the issue of .
About the Author
Jeffrey Sackenheim, AIA, LEED-AP, is an owner and architect at SHP Leading Design in Cincinnati, Ohio. He earned architecture degrees from Miami University.