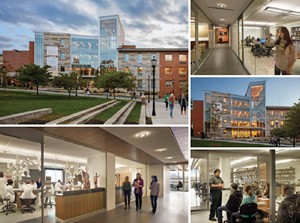University of Scranton
Loyola Science Center

EXTERIOR PHOTOS © ROBERT BENSON PHOTOGRAPHY
INTERIOR PHOTOS © BARRY HALKIN PHOTOGRAPHY
The EYP-designed Loyola Science Center at Pennsylvania’s University of Scranton redefines the traditional boundaries of STEM learning and research spaces by enhancing communication and collaboration and by promoting science learning in informal environments and social contexts. A place for intellectual engagement among all members of the community, it makes science accessible and welcome to all, thereby revealing science as a human endeavor. The facility functions well as a showcase for the excitement of modern science pedagogy. The integration of joining the new construction on the edge of university property directly to the central campus pedestrian walkway is the major element in drawing science education from the figurative “periphery” to the central and most active area of the campus.
EYP’s design makes extensive use of high-efficiency glazing to reduce energy use, enhance visibility and views, and put science on display. The dynamic, modern design includes inviting spaces for student/faculty collaboration, visible glass-walled laboratories and the efficiencies of using shared instrumentation. Designed for LEED Gold certification, the Center includes 165,000 gross square feet of new construction seamlessly integrated into 76,900 gross square feet of renovated space. It contains 22 class and seminar rooms, 34 teaching and research laboratories and 80 faculty offices, and informal gathering spaces are incorporated in a variety of ways, including wide corridors and display structures.
Built on the ideas of Project Kaleidoscope, a program spearheaded by the National Science Foundation whose goal is to boost the quality of teaching and learning in the sciences, the Center’s layout provides a physical space that encourages integration among the traditional science, technology, engineering and mathematics programs, as well as the humanities, to drive the development of new teaching methods and engage students in practices that will prepare them for future challenges.
This article originally appeared in the issue of .