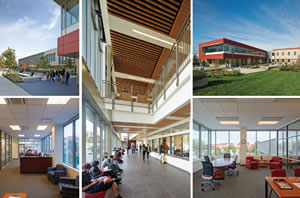Las Positas College
Student Services and Administration Building

PHOTOS © TIM GRIFFITH
The new Student Services and Administration Building is a galvanizing addition to Las Positas College. Amidst the rolling hills of Livermore, CA, the spacious campus enjoys tremendous views, but horizontal expansion had led to scattered and remote services. The stakeholder engagement process involved two dozen meetings with end-users to best co-locate, right size and reposition program elements. The design, by Steinberg Architects, resulted in functional adjacencies that best leverage interdepartmental communication and maximizes the efficiency of services.
The solution entails a two-story structure that responds to environmental factors while addressing the many intricacies associated with circulation, way-finding and hierarchy. To take advantage of the visual and physical connections between the interior and the exterior, a double-height glass-enclosed gallery was created that allows for entries on both floors. This space serves as a central organizing element that scales and visibly creates an indelible link between the building and the newly defined campus quad.
The project provides a welcoming and prominent campus gateway and consolidates student services centrally to capitalize on service delivery, while also collecting campus administrative offices in one location. The Office of the President strategically overlooks the Campus Boulevard, which cohesively links the upper and lower campus. Natural light is filtered through expansive window and glass wall systems to enhance visual cues and nurture a healthy work environment. Each of three vice presidents is located within a suite of offices and workstations clustered around a central reception area. All departments share common resources such as conference rooms, workrooms and a staff break room.
The lively cafeteria on the ground floor contains a separate café, while a folding partition provides a discrete faculty/staff dining area. This concept of co-locating food services with staff offices brings vibrancy and energy to the building while providing opportunities for student interaction and engagement with administration.
This article originally appeared in the issue of .