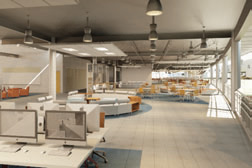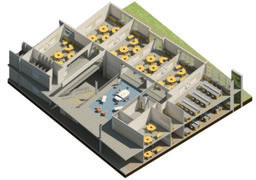The Real Question
- By David L. Schrader
- 08/01/14
In a factory-model school, developed at the beginning of the 20th century to support an educational process built for the industrial revolution, we struggled with and perfected the creation of an integrated, self-sustaining village in each school building. Districts eventually were composed of a multitude of self-sustaining villages providing for a similar modality of instruction.
With an evolving understanding of what allows the child to succeed, we are recognizing the value of individualized learning plans, project-based learning and a multitude of other brain-stimulating and engaging instructional models. The facilities that we have been using can and do sustain these learning processes; however, there is an opportunity to further support changing educational techniques.
In a world of classrooms, gymnasiums and cafeterias, what will 21st-century learning environments encompass? Educators today recognize the need for learning studios, project-based work areas and maker spaces. Old models of labyrinths of corridors connecting classrooms and courtyards devoted to introducing daylight must be rethought. Faced with limitations of finance for construction and the greater need for individualized learning space, we must begin to utilize the entire environment for learning. This suggests a new way of looking at a facility from the outside in and the inside out. If there is to be a specifically dedicated learning environment in the future, do we adapt, or make new?
If the most sustainable learning environment reuses an existing facility, then facilities must be re-purposed to support new learning styles. Old stairways and corridors can be reused the way that private industry now organizes space. We must understand that the elimination of walls is a positive solution and can contribute to the flexibility required to configure spaces for the digital native’s learning and creativity.

Team project spaces following the lead of high-tech firms
The drive to evoke creativity in our next generation must follow the research and application of our high-tech companies, which can become models for future educational spaces. Reducing instructional spaces and increasing teaming spaces and maker areas will inspire imagination and innovation in our next generation of learners.
What will new learning environments encompass for the 21st-century?
Learning studios vs classrooms — Multi-scaled spaces will be clustered to allow for breakout, pullout, group work and other methods of learning. Daylight will play a major role as the connection to the outdoors and requirements for spaces promoting healthy living increase.
- Spaces for one-on-one instruction — Individual breakout spaces will support the learning studios both through closed learning environments as well as in open learning spaces.
- Spaces for making — Critical to the development of creativity for the digital native will be maker spaces. The concept of STEM and STEAM will make way for a multitude of project-based learning opportunities where students have the space to “make” as their creativity takes hold.
- Spaces to move and groove — The physical demands innate in the young learner’s body require an outlet and a space for physical movement.
- Spaces for presenting — Creativity demands a forum for presentation in a multitude of scales and formats, from small group presentation to large scale production.

A learning studio cluster with integral project, maker and presentation spaces
And what of those old gymnasiums and cafeterias, spaces designed for specific and limited usage and not easily-adapted for other learning opportunities? Food preparation demands a specific space; however, if we take another cue from the high-tech industry, we can deliver meals in a pleasing space similar to those found in our favorite shopping and social venues. Gymnasiums will become community centers, as shared resources will better accommodate the needs of all.
As planners and designers, we must creatively strive to eliminate the myriad of hallways and redundant spaces, and drive towards using the whole facility as a learning opportunity. And maybe, if we are truly innovative, we can assimilate our learners back into the village that we originally attempted to replicate in a school. But, that poses a new set of challenges, doesn’t it?
This article originally appeared in the issue of .
About the Author
David Schrader, Chairman of the Board of Directors, Association for Learning Environments, is the managing partner of SCHRADERGROUP architects in Philadelphia, PA. He may be reached at [email protected].