Maximizing Open Space Within a City Campus
- By William Hastings
- 10/01/14
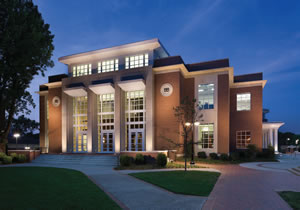
PHOTO © JIM ROOF CREATIVE, INC.
At nearly 150 years old, Montgomery Bell Academy (MBA) has long been an educational pillar of the Nashville community. The all-male college preparatory school has undergone numerous evolutions and observed countless milestones since forming. In 1915, the school moved from the “city” to its current campus. Located five miles from the heart of downtown Nashville, the school advertised the new campus as an opportunity for students to get away from the grime and distractions of the city with the tagline “the country school for the city boy.” It was designed to be a suburban school that molded its students into well rounded individuals who embodied the mantra “gentleman, scholar, athlete.”
Over the course of 100 years, the city of Nashville slowly came to envelop the campus, which is now surrounded by a well-established “inner neighborhood” — a residential neighborhood bordering the city’s urban core of mixed-use land. As the school and programs grew, numerous buildings and facilities were added within the footprint of the campus.
In the mid-1990s, school leadership recognized the need to expand and develop strategically to accommodate new programmatic needs, including the addition of improved athletic facilities and parking.
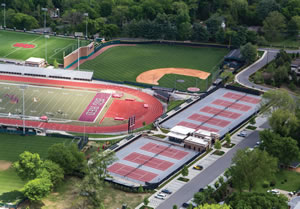
PHOTO © AERIAL INNOVATIONS
THE VALUE OF MASTER PLANNING
School expansion was limited by two factors; first, a notable elevation change across the campus reduced easy development options. Second, and more challenging, Kingfisher Creek runs through the campus.
Expanding the campus footprint strategically without sacrificing the natural surroundings was vital to MBA as a community that values open spaces and nature. Furthermore, the school’s emphasis on students being athletes — in addition to gentlemen and scholars — requires comprehensive, space-intensive athletic facilities. One question was how to provide the necessary athletic facilities without sacrificing the openness and green space of a beautiful campus.
So in 1994, MBA began the process of purchasing homes across the street from the campus’s southern edge to make way for expansion.
Master planning is imperative for any institution that expects its needs will grow and evolve in the future in order to ensure the effectiveness and efficiency of every space, program and investment. MBA desired to maintain an attractive, inviting and open campus, making master planning indispensable.
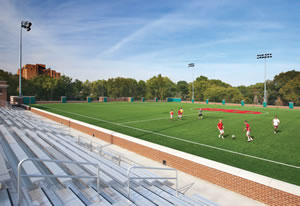
PHOTOS © JIM ROOF CREATIVE, INC.
Multipurpose and Green. Nashville’s Montgomery Bell Academy needed to expand, and found a way to do it in limited space. A combination parking garage and soccer field (pictured right) conserves campus green space, prevents parking lot rainwater runoff and captures rainwater that falls on the roof/soccer field. In addition, lowwater requirement landscaping is irrigated with rainwater collected in a 10,000-gallon cistern from the soccer field surface (pictured above.) Drip irrigation is used wherever broadcast systems are not required.
With that in mind, MBA initiated its partnership with Hastings Architecture Associates to envision a new master plan for the school in 2008. Through extensive collaboration between MBA leadership and Hastings Architecture, it was determined the master plan needed to provide a new entry drive and parking on the east side of campus, a parking garage, tennis center, soccer field, classroom building and dining hall in order to maintain its superior offerings to students. In addition, Hastings Architecture’s greenSTUDIO division led the development of sustainability goals so that MBA’s plan could be executed with minimal footprint, maintaining and strengthening the school’s dedication to natural habitats on the campus and surrounding areas.
This planning process involved careful consideration that maximized the functionality of current and future facilities, minimized the negative impacts of construction within an in-use campus and seized opportunities for facilities to support one another to minimize footprints and create more open, cohesive spaces.
RECLAIMING OPEN SPACE
The execution of the master plan was broken into four phases. The first kicked off when the final homes along the campus’s southern edge were purchased and incorporated into the campus in 2009, expanding its footprint for the first time in decades. This southward expansion added much needed surface parking, a new entrance on the west side of the campus and created a tennis complex.
Creating open spaces within a finite space hinges on creatively arranging pieces that work well together — creating more room for uninterrupted space elsewhere while avoiding a sense of crowding in denser sections of campus. Previously, tennis courts were located on the north end of campus near Kingfisher Creek. By moving the tennis courts to the southern ends of campus, a contiguous athletic complex was formed that allowed for easy sharing of facilities and supporting features. In addition to eight new courts, which are sunken to improve spectators’ view, a tennis complex was built to furnish restrooms and equipment storage.
Moving the courts reclaimed open space on the more scenic, northern portion of the campus, establishing a rolling lawn surrounding Kingfisher Creek. The move also helped address some of the concerns of the school’s residential neighbors by putting small, low-to-the-ground structures closest to the neighborhood and positioning larger structures toward the heart of the campus. The result is a gradual, seamless transition of space and function from residential to the campus’s larger academic structures in the center of campus.
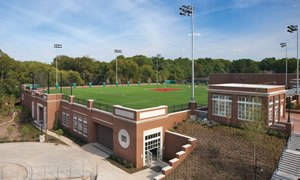
PHOTOS © JIM ROOF CREATIVE, INC.
COMPREHENSIVE SOLUTIONS
As the first phase drew to a close in 2010, Hastings Architecture began work on phase two, which addressed several needs for the school in one, space-saving structure. The combination soccer field and parking garage is a building configuration that has been used only a handful of times in the U.S. MBA leadership identified it as the perfect solution for the school. This single building delivered to MBA a regulation-sized soccer field, a competition-style rifle range, rainwater runoff mitigation and parking for 300 vehicles.
Using the campus’s elevation change as an advantage, Hastings Architecture designed the structure into the side of a hill; the rooftop soccer field varies from ground level — giving easy pedestrian access to the field’s 700-spectator-capacity bleachers — to one story high, which allows for easy vehicular access to the parking garage below.
The field itself is artificial turf and is equipped with stadium lighting, enabling nighttime competition. Players and spectators are supported by a new adjacent concession area and restrooms. The west-facing bleachers and elevated north end of the field offer views of the campus’s rolling front lawn and a mature tree buffer between the campus and the residential neighborhood.
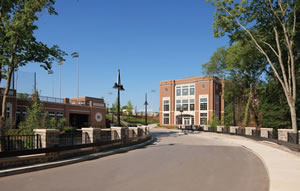
PHOTOS © JIM ROOF CREATIVE, INC.
Along with parking, below the soccer field is a facility for the school’s rifle teams. It boasts a 20-lane range for air rifle practice and competitions and 6 additional lanes dedicated to small-bore riflery.
Perhaps most notably, rainwater runoff mitigation is built into the structure. During master planning, MBA set out a number of sustainability goals to be addressed through the various additions to the campus. Because of the proximity of Kingfisher Creek, improving water quality and controlling water flow were high priorities. Across the campus are a number of features addressing this — including pervious pavement, small collector bioswales, and three large bioswales, all of which slow water, allow it to seep into the ground and minimize the impact from surface water to the creek.
Within the soccer field/parking garage building, half of the rainwater that falls on the soccer field is diverted into a 10,000-gallon cistern located in the garage. Captured rainwater is then used as needed to irrigate the surrounding landscaping using high-efficiency drip irrigation wherever possible, rather than traditional broadcast systems. Only when irrigation needs are met and the cistern is at capacity is rainwater from the soccer field diverted to the nearby bioswale for absorption. An added benefit of the 300-vehicle parking garage is the elimination of contaminated runoff water from those parking spaces since no rain falls on the parking surface.
Because of the broader master plan, Kingfisher Creek is now healthier than it has been for years. Water runoff is improved, water that does reach the creek is cleaner, invasive species have been removed, a no-mow area has been established to allow for beneficial natural grasses to take root, and nearby sports fields have switch to organic fertilizers. The school embraced and enhanced the creek’s natural, attractive character in order to enrich the campus’s open space.
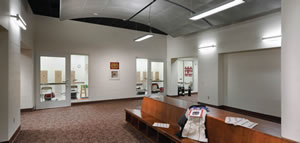
PHOTOS © JIM ROOF CREATIVE, INC.
FORM AND FUNCTION
The final two phases of the master plan construction included Lowry Hall, a LEED Gold Certified 41,000 square foot classroom and debate building, and the new LEED Gold Certified Dining Hall, both adjacent to the soccer field/parking garage. A major question became where to position the Dining Hall’s loading dock and whether or not it could be masked.
This is an obstacle many schools face because it is a large, often unsightly, but necessary element of any cafeteria. For MBA, the Dining Hall is positioned along a major vehicular thoroughfare and near several sports facilities that draw students, families and guests. Maximizing both functionality and clear, attractive spaces were crucial.
Again using the land’s grade change, an innovative solution was developed. An elevated courtyard was constructed that provided an outdoor destination that bridged the Dining Hall and Lowry Hall. The delivery bay and HVAC mechanical units are situated under the courtyard, maximizing the functional common space available for those facilities and students.
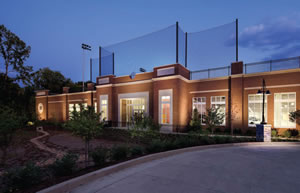
PHOTOS © JIM ROOF CREATIVE, INC.
As U.S. populations move back toward city centers, new challenges will arise to increase campus offerings and meet population demands without increasing land area. MBA exemplifies how to effectively achieve multiple objectives within a finite space. Not only does MBA and its master plan offer valuable lessons for others confronting these issues, they provide a model of how and why schools should also set loftier goals. Incorporating nature and environmentally friendly elements into school and athletic facilities provides a better setting for students and influences them in a way that can positively impact their lives.
This article originally appeared in the issue of .