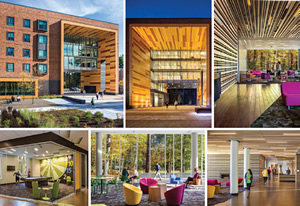Westfield State University: University Hall

PHOTOS © ROBERT BENSON PHOTOGRAPHY
Architecture and design firm ADD Inc recently completed the renovation of Westfield State University’s new student residence, University Hall, in Westfield, MA. The construction of University Hall totals 139,000 square feet and adds 411 beds to the campus. The architecture and interior design of the building directly responds to how today’s students live and learn.
“Students today require more collaborative and interactive learning environments, in and out of the classroom,” states B.K. Boley, principal at ADD Inc. “We felt we had to go beyond enhancing the school’s facilities and services by designing ‘memorable’ spaces that truly enrich a student’s college experience and strengthen academic life.”
University Hall features one-, four- and six-bedroom suites, including singles and doubles, each with a shared suite bath, living room and kitchenette.
The surrounding woods and mountains inspired the architecture and interior design of the new building. Designed around the concept of a student’s journey of “walking through the woods toward the light,” ADD Inc created a building shaped like “two trees fallen in the forest” with a large arch that leads from a wooded overlook of Tekoa Mountain back to the campus quad.
Inside, student rooms and corridors extend like branches out to study perches in the tree canopy. Ground floor common areas and meeting rooms feel like the forest floor with wooded ceilings and colorful furnishings that evoke “wildflowers.”
Following this theme, the building’s exterior consists of highly textured red and black brick that resembles bark, while the inside communal courtyard is composed of wood-tone panels. The building’s Grand Arch is an all-glass, floor-to-ceiling five-story archway with open spaces for student lounging and studying.
ADD Inc’s primary objective was to provide diverse units with a variety of common space options that range from a large multipurpose room for university functions to common lounges and kitchens for socializing to intimate light-filled “perch” lounges that are ideal for quiet study and that showcase views of the surrounding woods.
This article originally appeared in the issue of .