The Perfect Floor
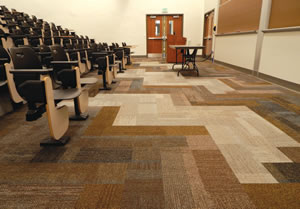
PHOTOS COURTESY OF SCOTT BERMAN
There are multiple
demands and challenges for
flooring products in campus
environments, and finding, selecting and
installing new floors across the varied
spaces found on any campus today has
to be done just so. Decision makers must
navigate through competing factors such
as costs, materials, aesthetics and more
when selecting, procuring or installing
new or renovated flooring. Where to start?
College Planning & Management
recently joined Charlie Haas, project
manager and architect at Marquette
University, for a look at some recently
installed flooring systems on the university’s
Milwaukee campus. It was one
telling example of the kinds of things that
campuses nationwide face when finding
the best flooring solutions in their own
renovation and new construction projects.
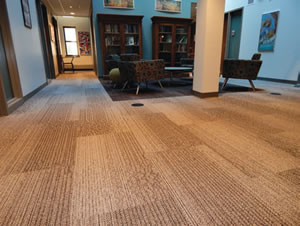
PHOTOS COURTESY OF SCOTT BERMAN
TREAD SOFTLY. Replacing hard-surface flooring with
carpet tile can have unexpected benefits. At Marquette,
the sound-absorbing qualities of carpet tile have resulted
in unexpected — but welcome — new collaboration
between faculty members.
Finding the Right Fit
At Marquette, assessing life-cycle costs,
factoring in sustainability and a turn
away from focus on first cost have all been
part of the process for some years, Haas explains. There’s more to it, however: decision
makers also have to choose and implement
flooring solutions that are not only
practical, but that also comport well with
the campus’ distinguished architecture.
Accordingly, it’s a constant give-and-take
“between the aesthetic and the functionality,”
Haas says.
To arrive at the best solution, “we’re
willing to try new things,” he points out.
Those things have included, in terms of entryways
alone: replacing inlaid slat walk-off
mats in narrow vestibules, filling in their
shallow basins and replacing the old system
with ceramic tile or terrazzo and walk-off
horse-hair-like synthetic mats; and using
lighter colors than previously for tile to
mask winter salt and extending the walk-off
area six to eight feet into corridors to more
effectively catch salt, mud and water.
At Marquette’s newly renovated and
expanded Sensenbrenner Hall, one of the
oldest academic buildings on campus,
stairwells have been outfitted with premolded
rubber tile; back-of-the-house
service spaces with no-wax LVT; area rugs
over ceramic tile in some hall lounges;
ceramic tile in other spaces in brick-joint
or stack joint patterns; and transitions
between rooms are provided by differing
carpet tile colors, patterns and pile. Additionally,
since indoor environmental quality
is a priority on campus, so are low-VOC
content for flooring products, adhesives
and sealants. One goal of the low-VOC option
being, “when you come into school the
first day, it doesn’t smell like everything’s
off-gassing,” Haas says.
Unexpected Benefits
Carpet tile is provided not only in faculty
offices, but also in the sub-corridors leading
from department reception areas to those
offices. The reason why is interesting: Haas
describes how faculty members distracted by
noise such as the clacking of shoes in those
areas tended to close their doors for quiet,
but since sound-buffering carpet tiles have
been applied, doors tend to stay open —
and it has enhanced ad-hoc collaboration
between faculty. “Who would have thought
that a simple change would have affected so
much other change?” he says.
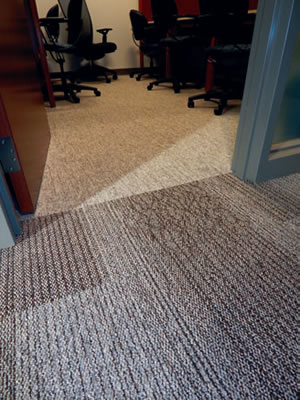
PHOTOS COURTESY OF SCOTT BERMAN
Elsewhere, at Youngstown State University
in Ohio, Facilities staff took on a
number of floor replacement projects this
past summer — a typical situation on many
campuses, as is the demanding schedule to
get things done and ready for the fall semester.
A telling impetus for the flooring choices
there: durability and easy cleaning. Staff
Architect Bill Spencer described and showed
College Planning & Management examples
that included walk-off carpet tile; broadloom
carpeting in offices; and rubber tile products
such as Johnsonite, which is used in laboratories,
computer labs and classrooms as
well as in halls, where in one instance meets
carpet tile at a turn in a corridor, providing a
transition to a lecture hall beyond.
In a large flooring project this summer,
contractors replaced entry lobby and corridor
flooring in Beeghly Center, a 6,300-seat
multipurpose arena. The arena is a center of
campus life — a front door of the university,
if you will, and the flooring solution is indicative.
A subtle, patterned design of blue and
gray is composed of dark walk-off carpet tile
meeting newly poured terrazzo with a narrow
reddish band that foreshadows the threepoint
line of the basketball court within.
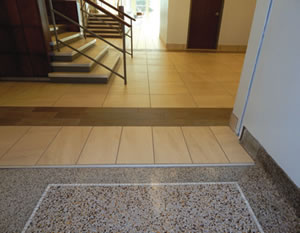
PHOTOS COURTESY OF SCOTT BERMAN
LET’S MEET UP. Flooring system materials can be used
to define transitional areas between spaces. Careful
evaluation of these meeting points must be made in order
to choose the best component options as well as complementary
colors and designs.
A Look at What Lasts
All campuses have their own flooring
needs, goals and dynamics. Yet there is the
common, compelling need for particularly durable, affordable systems and for processes to make the best choices.
There are changes in how educational institutions are approaching
that process today, according to John Sumlin, national
sales vice president, Education, for Tandus Centiva. As he sees it,
things are evolving, with first-cost drivers seen as less compelling
and “more money and time spent,” he explains, discussing lifecycle
cost, indoor environment quality and total cost of ownership
evaluations. Additionally, “a more partnering approach has come
forward,” says Sumlin. “We are seeing more program management
and construction management, which allows all schools to choose
the best value path, lowest cost per quality point; not low price.
They are pre-qualifying everything and everyone.”
Other kinds of changes in flooring are also being noted,
including materials, products and their applications across
campuses in recent years.
For example, project managers constructing a physical
education facility several years ago at Coppin State University in
Baltimore were dissatisfied with polished concrete flooring being
installed and worked with Stonhard on a different approach: a
seamless system atop a crack-bridging agent that was applied to
the concrete substrate, according to the manufacturer. The new
surface contains an epoxy undercoat, a layer of colored flakes, and a clear finish that Stonhard explains
is “decorative (and) eye-catching” as well
as “stain resistant…durable and requires
little maintenance.”
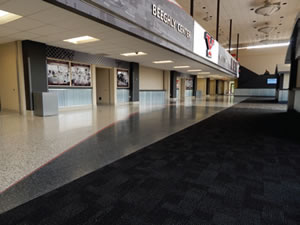
PHOTOS COURTESY OF SCOTT BERMAN
The Coppin case is an example of the expanding
application of resinous flooring systems,
which have predominately been used
on campuses in back-of-the-house spaces
with tough environments for floors, such as
food service areas and research laboratories,
says Stonhard Senior Architectural Engineer
John Wagner. He says that new, customizable
versions of resinous flooring systems —
which he points out provide durability, easy
maintenance and thus lower life-cycle costs,
as well as aesthetics — are being used in
“classrooms, teaching lab areas, lobbies, corridors,
gymnasiums, stadiums and cafeteria
seating areas on college campuses.”
Maintenance Considerations
Whatever system a campus goes with,
there may be much to consider. Back at
Marquette, a walkthrough of a recently
renovated lecture hall revealed the kinds
of choices designers and campus officials
routinely make. Haas showed the 250-seat
room with pitched seating, one of three
such rooms in the campus’ 1924-vintage
Marquette Hall. Flooring must meet
various demands in such a space: particularly
resiliency and good acoustics. Haas
and designers met with custodians, who
expressed concern about an early plan to
carpet the entire space, including the seating
tiers, in order to help meet that second
demand, good acoustics.
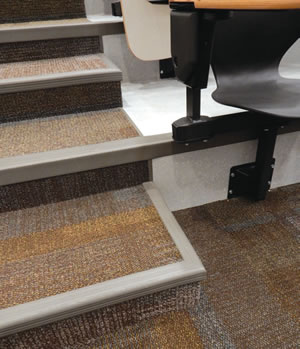
PHOTOS COURTESY OF SCOTT BERMAN
Custodians pointed out that dirt,
water, mud and salt would be ruinous for
carpeting where shoes and boots linger in
the high-traffic room: on the floors of each
tier where students sit. Additionally, power
outlets are relatively scarce in this room of
the 90-year-old building, which presented
a challenge for vacuuming carpeted tiers.
A mop-friendly rubber tile was selected
instead, with carpet tile applied to the front
of the room and steps, which also have rubber
nosing. As for the carpet tile — Interface
is the manufacturer, Haas says — its
colors and patterns, in a color palette that
references those of the original building,
help obscure wear and dirt while heightening
the room’s visual interest.
As Haas adds, arriving at the multi-pronged
flooring solution “was quite the
decision process.” The comment could
apply to such projects more broadly, and
given the demands and challenges, it’s
well worth the effort.
This article originally appeared in the issue of .