Sound Design
- By Beth Walters, John Storyk
- 02/01/15
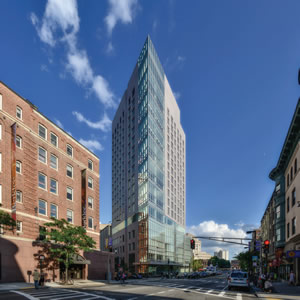
PHOTOS © CHERYL FLEMING / JAMES LANE
The seismic changes that have enveloped the music industry over the past dozen years are well documented. Thanks to today’s mature and standard downloading/streaming options, recording artist income from music sales and broadcast is recovering. However, it has yet (if ever) to regain its former profit levels. Ear buds and MP3s have replaced speakers and vinyl; touring is a vital component of artist livelihoods, and entirely new employment options have manifested themselves on the career front: forensic audio reconstruction, perceptual audio coding, virtual acoustics and video game sound development are but a few of the Millennial Generation’s occupational options.
In 2013, when the Berklee College of Music began construction on 160 Massachusetts Avenue, one of the largest, most advanced and most versatile professional audio teaching/production/performance campuses in America, considerable preplanning had already been devoted to the $100+ million project. William Rawn Associates (www.rawnarch.com) was retained to design an architecturally significant, 16-story, 155,000-square-foot student residence in the heart of Boston. Walters-Storyk Design Group (WSDG, http://wsdg. com) was engaged to develop the four-floor audio education component of the complex.
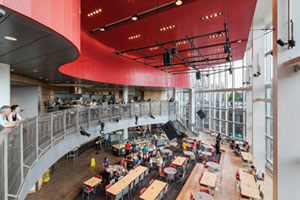
PHOTOS © CHERYL FLEMING / JAMES LANE
A commanding floor-to-ceiling glass wall overlooking Massachusetts Avenue distinguishes the 21,400-square-foot, 400-seat “Berklee Café.” Originally conceived as a student dining hall, early on in the planning stage Berklee senior staff recognized an opportunity to utilize the space (seen below, replete with a 38-foothigh ceiling and a gracefully curved second-floor balcony) as a live performance/recording venue for students. In addition to developing a future-proof instrument for audio education, WSDG was tasked with devising optimal acoustical treatments for the showplace and with providing total connectivity to multiple control rooms throughout the 23,800-squarefoot, A and B level, recording education complex. When the building opened in the spring of 2014, nightly student performances quickly established the room as a superb talent platform and (not incidentally) an outstanding “live recording room.”
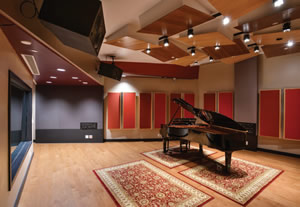
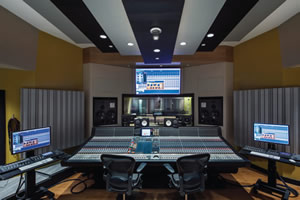
PHOTOS © CHERYL FLEMING / JAMES LANE
STATE OF THE ART. Berklee College of Music’s first ground-up, custom-built 16-story facility includes 173 residence hall rooms for 369 students, 23 practice rooms, six two-story common areas, a fitness center and a 400-seat dining hall that doubles as a performance space. A 10-studio music production complex that is among the largest of its kind in the U.S. is located below street level. 160 Massachusetts Avenue, located in the heart of Boston’s Back Bay, provides high-tech space for living and learning.
Because of the need to keep extraneous noise from encroaching on student recording activity, and to keep student production sounds from impinging on the student residence floors, total sound isolation was a priority. The two floors below street level were ideal locations for the recording and mixing studios.
Level A
Two stories below the Café, on Level A, the 2,200-square-foot Studio 1 features a 1,300-square-foot, 13-foot-high live room designed to accommodate an orchestra of up to 50 musicians. As the largest 160 Massachusetts Avenue studio, this cutting-edge recording/mixing suite includes a 600-square-foot control room for classes of up to 16 students and two oversized 110-square-foot ISO (sound isolation) rooms. Berklee College of Music President Roger Brown envisioned the studio as a “star” attraction to an ongoing series of student tours through the complex. When faculty members expressed concerns that the panoramic 12-footwide-by-five-foot-high corridor window into the live room might prove a distraction to student musicians, the window was fitted with clear glass quadratic residue diffusers. Joined together as a single “sill-to-top” installation, these custom treatments enhance the live rooms’ acoustics while providing visitors with an expansive view of the studio and simultaneously maintaining the privacy required by working student musicians.
Level A also features one of two 120-square-foot, tiered central machine rooms (CMR), a formidable achievement in enhanced systems integration. Due to the extensive amount of technology required by 160 Massachusetts Avenue, gear distribution was split between these two fully integrated rooms. The Level A CMR is positioned directly above its Level B “vertical Siamese twin.” This rare duplex configuration was extremely logical, and enabled Systems Design & Integration Specialist Judy Elliott-Brown to accomplish literal miracles in an exceedingly challenging wiring project.
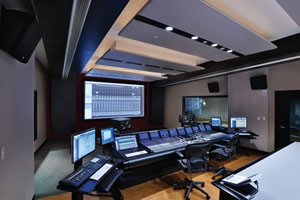
PHOTOS © CHERYL FLEMING / JAMES LANE
Level B
Level B is comprised of five independent suites of varying size and purpose. Created for small ensemble recording, the 1,100-square-foot Studio 3 features a 320-square-foot control room, a 140-square-foot ISO booth and a 600-square-foot live room. The 400-square-foot mastering/critical listening lab, is a “self-contained sweet spot.” The lab’s precise acoustic “tuning” assures classes of up to 12 students of an impeccable listening experience that will be difficult to match in the real world.
Another 160 Massachusetts Avenue “signature room” is Level B’s 700-square-foot Dolby Atmos-ready dubbing stage, which features twin 150-square-foot ISO booths and a 120-square-foot overdub booth. The 1,400-square-foot production control suite features four 170-square-foot control rooms, three of which are equipped with 100-square-foot ISO booths, and all adjacent to a communal 400-square-foot lounge.
Fourth-Floor Ensemble Rooms
The (7,454-square-foot) fourth floor at 160 Massachusetts Avenue is dedicated to practice and rehearsal. Three conjoined, 250-square-foot ensemble practice rooms were constructed with pro studio isolation and acoustic treatments to enable musicians to practice at peak volume without concern for sound leakage into neighboring rooms. Additionally, 20 individual practice rooms of varying sizes were designed to accommodate a diverse range of rehearsal configurations. The fourth floor also houses a student fitness room.
WSDG’s interior design team worked closely with Berklee College of Music Assistant Vice President Carl Beatty on the school’s core aesthetic vision. Berklee advocated subtle inflections of color to “warm and refine” the atmosphere. To facilitate this goal we developed a custom palette to complement the college’s distinctive red and black motif.
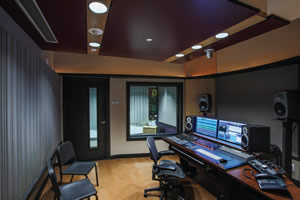
PHOTOS © CHERYL FLEMING / JAMES LANE
While acoustics play an invisible but pervasive role in every building, they are critical in audio production/teaching and listening environments. WSDG’s extensive experience with professional recording studio design has led to an ongoing appreciation for the highperformance textiles developed by such manufacturers as Guilford Of Maine and Designtex. These firms’ “panel fabric” lines, originally designed for office cubicle environments, are largely transparent in nature. When covered with appropriate fabrics, the dividing panels between cubicles can provide some isolation between the spaces. The Designtex and Guilford lines feature synthetic and/or polyester materials which, when applied without backings, are particularly adaptable to any specialty wall or acoustic ceiling treatment.
Fabric weight is equally critical with “wrapped” installations such as “variable acoustic” panels designed to provide reflective sound properties when closed behind hinged occasionally perforated wood exteriors. In their open position these panels provide absorptive qualities to deaden the room and control echoes. These textiles are highly adaptable to the need for seamless wrapping around edges and corners. They’ve also proven extremely reliable for stretched wall installations, and they inhibit sagging without the need for backings.
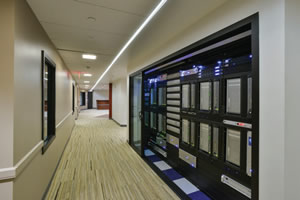
PHOTOS © CHERYL FLEMING / JAMES LANE
“As a former professional engineer I’ve logged countless hours in recording studios,” Carl Beatty remarks. “Because 160 Mass. is a dedicated teaching facility, we envisioned an unequivocal pro studio setting. This campus bristles with technology. Observing the handsome silver diffusers, dramatic ceiling clouds and other auditory elements precisely positioned throughout the complex, it might surprise novices to learn that each installation serves a distinct and carefully calibrated acoustic purpose. It’s true, they are visually striking, but their absence would represent more than just an aesthetic loss, it would be acoustically glaring,” he says.
Projects on the scale of 160 Massachusetts Avenue are extremely rare. Berklee College of Music President Roger Brown, Assistant VP Carl Beatty, Vice President for Academic Affairs/Vice Provost Jay Kennedy and their entire faculty are among the most astute and forward thinking educators WSDG has encountered. The opportunity to collaborate with them has introduced a new standard of professionalism and commitment to a rapidly evolving career path. WSDG was privileged to contribute to this significant addition to America’s educational infrastructure.
160 MASSACHUSETTS AVENUE
BERKLEE COLLEGE OF MUSIC, BOSTON, MA
Building Overview
- 155,000-square-foot building, which increases Berklee space by 23 percent
- 16-story building, plus two additional floors underground
- 369-bed residence hall composed of mostly doubles, with some triples (singles for resident advisors)
- Six double-height lounges on residence hall floors, each of which serves two residence hall floors
- 400-seat dining hall and evening performance venue
- 20 student practice rooms and three rehearsal rooms for resident-student use
- Fitness facility and roof terrace on fourth floor for resident-student use
- 14,000 square feet of music technology space
- 4,200 square feet of groundfloor retail space
- Qualifies for LEED Silver certification
Beth Walters, is a principal interior designer, and John Storyk, a principal architect/acoustician, and both are co-founders of Walters-Storyk Design Group (WSDG, http://wsdg.com). WSDG has designed over 3,500 media facilities worldwide. WSDG principals John Storyk (an adjunct professor at Berklee College), Beth Walters and other WSDG staff members lecture frequently at universities and industry events, and contribute regularly to industry publications.
This article originally appeared in the issue of .