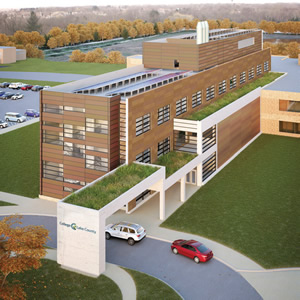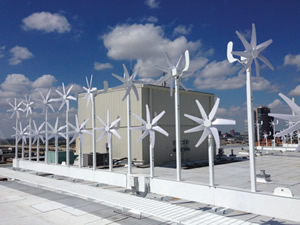Roofs: Bearing the Weight of a New Job

IMAGE COURTESY OF LEGAT ARCHITECTS
Traditionally, roofs have a number of jobs. They are designed to keep out the elements; keep occupants warm, safe and dry; last for a long time; and perform well with little maintenance. Today, they often have another job: serving as a platform to support physical components that contribute to sustainability, such as photovoltaics (PV) and vegetation. This is by no means a daunting task for the facilities team, and it certainly produces desired results toward sustainability efforts. Still, a weight-bearing roof is a bit different from a non-weight-bearing roof, so there are specific considerations that must be taken into account.
“Through my years of experience,” says Mark S. Graham, associate executive director of Technical Services for Rosemont, IL-based National Roofing Contractor Association (NRCA), “we’ve found everything in one way, shape or form on a roof. Today, I’m seeing a lot of PV on roofs and vegetative roofs. There are two reasons for this. One is that a roof is unutilized real estate, and the other is that it’s relatively easy to secure.”
Planning for PV
When it comes to planning for the weight of PV, what’s interesting to note is that the equipment (PVs, racks, etc.) is typically not the heaviest part of the items to be considered when determining the impact on the structure, oftentimes weighing less than 10 pounds per square foot. So what you’re planning for is the weight of products needed to keep the PV on the roof. “The ballasts needed to prevent the PV from tipping over in the wind can weigh anywhere from 20 to 30 pounds each,” says Thomas Kikta, AIA, LEED-AP, building envelope specialist for Chicago-based Legat Architects.
In addition, some framework systems are mechanically fastened to the roof, which means more penetrations in the roof and, thus, more opportunities for leaks.
“When adding PV to an existing roof,” says Kikta, “they’re often placed on a weighted sled so there’s no roof penetration. The sled is essentially a pan filled with concrete blocks or sand bags, adding enough weight to prevent the wind from tipping over or damaging the PV. We prefer to put walkway pads or a sacrificial roof membrane underneath the sled for additional protection so that, if it does move, it won’t damage the roof.”
Planning for Vegetation
When it comes to planning for the weight of vegetation, there are two different types of systems.
The first is extensive. Here, soil depth is no more than six inches. A lot of times, extensive vegetation is accommodated via tray systems. The trays are roughly two-by-four feet, and the weight is usually less than 30 pounds per square foot saturated. “We put a protective layer under the trays,” says Kikta. “There’s the roof system; the protective layer, which can be something like loose-laid PVC or rubber membrane; and the tray system on top of that.”
The second is intensive. Here, the soil depth is more than six inches. It can be elaborate and add a lot of weight. This system is also layered: the roof system; a waterproofing membrane; a root barrier system; insulation; a drainage layer; a geotextile fabric that prevents the soil from going into the drainage system; and, finally, growing media and vegetation.
Kikta notes that, whether an intensive or extensive system, the weight doesn’t come so much from the growing medium and plants as it does from the water that they’re designed to retain. “A one-foot-by-one-foot-by-one-inch slug of water weighs approximately 5.25 pounds per square foot. This can add up very quickly depending on the depth of the growing medium. Intensive green roofs can add 100 to 150 pounds per square foot,” he notes. And the beauty of that additional weight lies in the sustainability measures it provides. “Vegetation systems actually slow down and reduce the amount of water entering the storm water system. And they extend roof life because the roof system is no longer exposed and susceptible to UV degradation — the growing medium and vegetation takes that abuse.”
Planning for Wind Turbines
Installing a wind farm in urban downtown Dallas, TX, sounds like an impossibility, but El Centro College accomplished it — by installing 80 miniature wind turbines on the roof of its tallest central campus building in order to generate energy to run computers and save money.
“The building is over 100 years old, so it was solid,” says David Browning, vice president for Business Services at El Centro College. But before the turbines were installed, the college invested in significant engineering studies of the facility in order to determine its suitability for the installation. One question considered, according to Browning, was “when [the turbines] really got going, would they take the roof off?”
El Centro’s urban wind farm came online in April 2014. A new roof was put in place as the project got underway, “but it wasn’t a prerequisite,” Browning says. The turbines are installed on a flat framework structure, so they do not actually touch the roof. “Because nothing is sitting directly on the roof, maintenance [of the roof itself] is easy,” he explains. Platforms, or catwalks, have been set up around the installation as well so that people can walk around the turbines without stepping directly on the roof.

PHOTO COURTESY OF EL CENTRO COLLEGE
WEIGHT FOR IT. Facility roofs are prime real estate for the installation of sustainability components, including vegetative/green roofs, solar panels, solar water heaters and even wind turbines, such as this installation at El Centro College in downtown Dallas. Before fitting your roofs with these or similar options, however, it is important to determine if the roof can support these installations and evaluate any impact their presence will have on your ability to maintain the roofs over time.
Browning says that the El Centro installation is a unique one, as “turbines are built for open fields. Here in the city, wind swirls and changes” as it passes around buildings. “It’s equivalent of 130 mph gusts.”
But it’s working. The turbines have a life expectancy of 25 to 30 years, and they will generate enough power to run the approximately 2,000 computers in the labs on El Centro’s main campus. Browning estimates the college will recover the cost of the turbines in about 15 to 20 years.
The Bottom Line
Both Graham and Kikta have some specific recommendations to share with facility managers regarding planning for additional roof weight.
1. Coordinate and communicate: “When adding weight to an existing roof,” says Graham, “coordinate weight and size with the contractor, the roofer who installed it and the material manufacturer. This is because there may be a warranty that restricts or prevents something from going on top of the roof in order to maintain the warranty’s validity.”
2. Life-cycle cost analysis: “Increased weight may mean the structure has to be strengthened to accommodate the weight, which means additional cost,” says Kikta. “So, if you’re installing PV on an existing roof, you want to do a structural analysis as well as a life-cycle cost analysis. The structural analysis tells if the existing roof can accommodate the increased weight, and the life-cycle cost analysis analyzes how much power the PV will generate, what its payback will be, and whether it’s cost effective to increase the structure to accommodate the weight.”
3. Equivalent service life: Hand-in-hand with a life-cycle cost analysis is equivalent service life. “This is important to us,” begins Graham. “If you’re designing a PV system to go on a roof, it only makes sense that the roof beneath has a life as long as or longer than the equipment being installed on it. The average life of a low-slope membrane commercial roof is 17.4 years. The PV industry says their systems last 20 to 25 years, depending on the system. At some point in time, you will have to take off the PV panels to replace the roof. So we advocate installing a better-than-average roof system in order for the service life of the two systems to be equal.”
For the same reason, Graham doesn’t advocate installing a PV system on a roof that already has age to it, such as a 10-year-old roof, because the roof will need to be changed in seven to 10 years.
4. Pay for it with free money: If you want to take advantage of roof real estate to improve sustainability efforts, there’s financial help. “Higher education administrators can do an Internet search under their particular state’s Department of Energy for energy efficiency-related grants,” says Kikta. “In Illinois, the program is run through the Illinois Clean Energy Community Foundation (ICECF).”
In addition to keeping out the elements; keeping occupants warm, safe and dry; lasting for a long period of time; and performing well with little maintenance, today’s roofs often serve as platforms to support physical components that contribute to sustainability. With a little consideration, they can be designed to serve those needs well.
This article originally appeared in the issue of .