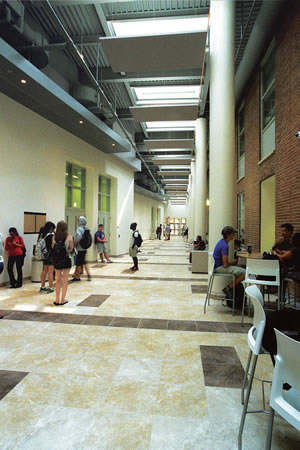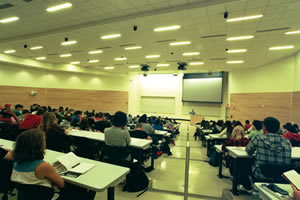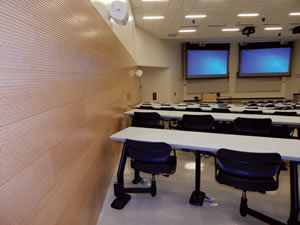More Than Skin Deep: The Value of Interior Design

PHOTOS COURTESY OF BELSON DESIGN ARCHITECTS
It can be a double-edged sword when colleges and universities lack a strong, historic identity in terms of their campus’ architecture and interior designs.
Lacking that identity — at least in terms of outside perceptions — can free up an institution in its choices of colors, fabrics, furniture, materials and spaces. Yet it can also present challenges in terms of setting standards as changes occur and renovation and new construction projects come along. Changes in policy, technology, products and aesthetic tastes make interior design approaches even more complex.
A Walk Through SUNY at Stony Brook
College Planning & Management recently toured the campus of the State University of New York at Stony Brook and talked about interior design with John Fogarty, director of Capital Planning, and Yumi Yoshino-Hempel, architectural designer. The Long Island campus started 52 years ago with institutional, formulaic architecture inside and out.
Things have changed. Dramatically. But “unlike a Yale, we don’t have a huge tradition we can rely upon,” says Fogarty, in a comment to which planners on many campuses could relate. “Because of that, we are actually more open to what the designers come in and offer.”
For example, the campus, which now encompasses some 12,000,000 square feet, has recently opened an environmentally friendly dining hall with display cooking, designed with student feedback; a journalism lab whose furnishings and furniture evoke professional newsrooms; and various interior spaces equipped for easy ad-hoc study and casual collaboration.
There is also a willingness to dramatically change spaces, including a project, albeit decades ago, which completely encompassed and expanded a library building; and a courtyard covered with what the university describes as a “greenhouse-style ceiling” and enclosed to create a light-infused atrium as part of an extensive 2005 renovation of a 1962 Humanities Building.
One campus project, Frey Hall, another 1962 building that was renovated, expanded and reopened in 2012, implemented many changes, as the university and the project’s architects, Belson Design Architects with Ewing Cole, point out. According to Belson’s website, “the interior architecture fosters a sense of community and common identity for both students and faculty. The interior layout facilitates collaboration, is active and engaging, and encourages informal interaction.”

PHOTO COURTESY OF SCOTT BERMAN
Some details illustrate. Frey Hall’s atrium lobby is wide enough to accommodate scores of students transiting to and from Frey’s 19 classrooms and three newly constructed lecture halls, in addition to offering space for collaborative work and interaction. There are high stools by Steelcase that, along with upholstered furniture pieces, lend a comfortable, informal vibe to the space. In other details, the expansion turned an exterior brick hall into an interior feature, as the university points out, beneath high columns rising to a ceiling of skylights and suspended acoustic panels.
The lecture halls, which each hold 250 students, are arranged in tiers containing two rows of substantial, mounted tables with 360-degree swivel seats, enabling easy collaboration between rows. The interior is no-frills yet attractive, with ample inset lighting and audio-visual technologies, and with practical and aesthetic wood acoustic paneling in a light maple veneer by Decoustics.
A walk-through of an upstairs classroom wing hallway reveals a space for informal group work furnished with a media:scape group ensemble by Steelcase as well as tables and chairs by Herman Miller, Fogarty points out.
Keeping Students Engaged and On Campus
Such features are happening in a dynamic context. In fact, a key challenge for campuses today is how to design classrooms and other spaces that remain relevant, in which students are engaged, in the view of Paul Hutton, principal of Cuningham Group Architecture and chair of the American Institute of Architects Committee on Architecture for Education. A key question, he says, is that “if everything is online, why should I go to a lecture?”
Hutton notes some projects in response in recent years, and says the designs of various spaces — for instance at Princeton University, the University of Wisconsin and Stanford, among others — reflect gathering interest nationwide in interiors that foster cross-disciplinary involvement, and collaborative, hands-on entrepreneurial approaches to learning.
He points out the influential, 34,000-square-foot Integrated Teaching & Learning Laboratory (ITL) at the University of Colorado-Boulder’s School of Engineering. According to the university’s website, the design of ITL “supports a variety of learning styles” for university students in a diverse plan that includes “an active learning center…open laboratory plazas, fabrication ‘shacks,’ group work areas” and more. ITL is also a showcase for engineering and the campus as a whole.

PHOTO COURTESY OF SCOTT BERMAN
Another standout, says Hutton, is Stanford’s Institute of Design, or d.school, where, the university points out, students collaborate at standing project tables amid a multitude of storyboards and move furniture and panels with dry-erase surfaces together to create ad hoc collaborative work areas as well as lounges.
Furniture and Furnishings
A key part of such design is its furniture — that is, pieces that reflect gathering knowledge about how people are learning today — as in standing desks and flexible pieces that work well for both individual and collaborative work. Manufacturers such as Steelcase, Computer Comforts, KI, Fleetwood Group, Virco, Agati and Sauder Manufacturing Co., to name a few, are among those that have responded to these trends.
Campuses have also responded to how students learn and live. At Stony Brook, for example, the Hawrys Campus Recreation Center, an 85,000-square-foot standalone building for the general student population, opened in 2012 with a distinctive interior assortment of materials, finishes, furnishings and furniture. The assortment ranges from a fine metal walk-off surface that rings under footsteps, to perforated gymnasium soffits and upstairs running track fencing, to lounge nooks, to pops of school color. Fogarty points out flooring varieties, including the gymnasium’s high-gloss maple floor by Connor Sports and the indoor track’s Mondo Ramflex product. There is Armstrong acoustic ceiling tile with sleek, inset lighting.
The building is clearly a bustling focal point of campus life, attracting a sizable portion of the undergraduate student body everyday. As Fogarty puts it, the goal is to “make a friendlier, student focus” for facilities, and to create “a lively campus” where students want to be and stay. Interior spaces, finishes and furnishings are important parts of the process.
SOME IDEAS ABOUT CAMPUS INTERIORS
- Bear in mind that you are competing, as Stony Brook’s Fogarty points out. Choices about space, colors, fabrics, furniture and materials communicate values and express campus themes, things that can impact student recruitment and retention.
- Be cognizant of specific instances of wear and tear and be ready to respond when renovating. Put another way, what changes would best preclude features that have not worn well or been frequently broken in spaces across campus?
- Design spaces with elements that suggest and foreshadow those that your institution’s graduates will be encountering in their imminent careers.
- Ask yourself what it would take to help make spaces remain as relevant and attractive as possible for as long as possible.
This article originally appeared in the issue of .