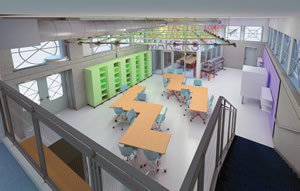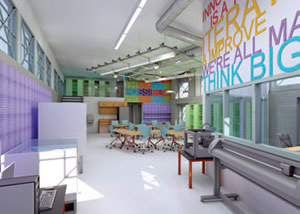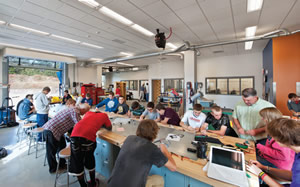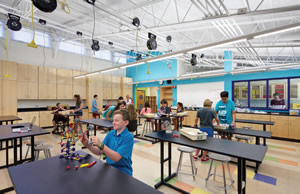Maker Spaces

IMAGE COURTESY O PHOTO BY ED WONSEK, F HMFH ARCHITECTS, INC.
A first grader prepares just the right camera angles for her claymation video. A fourth grader bends over a sewing machine to finish a textile-based memorial to Martin Luther King Jr. A middle school student programs a 3D printer, perfecting a ball joint for a wheelchair accessory attachment she designed. In schools across the country, students are “making” in creative spaces that open up different ways of learning through a mix of hands-on experiences.
The curricula underpinning these activities are many. Some educators see the inherent connection between multidisciplinary learning and the ingenuity that springs from building new things. Other programs are based in the science, technology, engineering and math realm where students work on real life projects that create connections and insights to basic STEM principles. Another school may focus on encouraging creative problem solving through design thinking.
Whether called STEM or STEAM Labs, Fab Labs or makerspaces, or whether focused on robotics or crafts-based projects, these spaces share many of the basic planning principals. While the exact layouts will vary, there are key questions and components to consider in any project based learning space.
Setting Goals — Project-based learning activities will change over time. When the intent is to foster creativity, change is part of the equation. Work with what you know is needed today, establish goals and tailor the space to meet those needs and goals.
To inform these goals, ask a few defining questions. What age group do you anticipate using the space? Knowing this is critical not only to establish the nature of the projects being considered but also for the heights, function and size of work surfaces, furniture and equipment. What disciplines might be working within the space? What materials or kits might be needed? These questions deserve careful consideration.

PHOTO BY ED WONSEK, COURTESY OF HMFH ARCHITECTS, INC.
Storage — Storage is critical because of the need to access multiple materials, kits and tools over time. Picture your father’s workshop or the local hardware store. Tools are neatly displayed, all the different sized screws and bolts are each in their own container, and lumber is organized by size. Plastic bins, integral to any kindergarten classroom, are very useful for both materials and projects in process. One clever teacher enlisted the baker’s trays from his cafeteria for in-progress projects. Pegboard is an ideal material for hanging tools or storage bins, or even as a support for building a project; think of a roller coaster. Just as we ask students to use their ingenuity, we need to use ingenuity in considering how every aspect of the space can be designed as multi-functional.

PHOTO BY ANTON GRASSL/ESTO, COURTESY OF HMFH ARCHITECTS, INC.

PHOTO BY ED WONSEK, COURTESY OF HMFH ARCHITECTS, INC.
Inviting Innovation: Creating a learning space that is flexible, colorful and project-based can help turn the classroom environment into a place that invites STEM and STEAM exploration.
At the STEM Lab in Carlisle Elementary School, in Carlisle, Mass., the design solution includes both built in cabinets and a separate adjacent prep room that allows the teacher to get equipment ready while another class is using the makerspace.
Work surfaces — Flexibility is key to a successful work surface. Ideally, worktables can be moved and rearranged easily and are also sturdy enough so they don’t shift while work is going on or collapse under the weight of a project. If you anticipate multiple age groups using the space, consider an adjustable height work surface.
Infrastructure — The utility infrastructure is essential, potentially expensive and not always easy to anticipate. Water and power are always critical. Power hanging from a ceiling mounted uni-strut type system allows flexibility and works with a range of table configurations. Power and exhaust requirements will vary depending on the type of technology and machinery used. NUVU Studio, a makerspace in Cambridge, Mass., operates a simple wood and metal shop. Because of the noise and need for ventilation, it is in a room separate from other activities and equipped with its own exhaust system.
Display — Display is critical. Students learn from one another, as do teachers. The space should be as open as possible to make the learning process visible and transparent. An exhibit or display area should be integrated into the design. Pegboard might be helpful for this as well. At the Cambridge Friends School, a metal support system was developed that is easily attached to for both display and storage.
Identity — Over and over, we hear administrators describe the importance of creating a special place that offers a contrast to the standard learning environment. Should it look like workspace at Google, a garage or a playground? Something as simple as bright colors can make a real difference in the appearance and atmosphere. Plentiful natural light, consistent and ingenious use of materials, intriguing display systems and unusual lighting fixtures can each help define that special identity.
Creating a learning environment that looks and feels like a place for exploration is a first step in inspiring students to test out ideas, develop critical thinking and begin new creative experiences.
This article originally appeared in the issue of .
About the Author
Laura Wernick, FAIA, is senior principal of HMFH Architects. She is a past president of the Boston Society of Architects and a past regional president of the Council of Educational Facility Planners (CEFPI). She believes that school environments strongly influence student learning, and has dedicated her career to shaping spaces that support educational excellence.