Building Envelopes
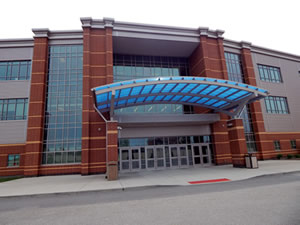
PHOTOS © SCOTT BERMAN
Piecemeal changes over the years to Lake Central High School, in Indiana, tell a story about a district that has grown and changed substantially since the school’s construction in the 1960s. So when district officials launched a major, multi-phase project — about $120-million of a larger bond-funded initiative — to renovate and enlarge the school, the program to unite the structure included the building envelope enclosing it.
That envelope tells a story, too: about how Lake Central High’s new roof, exterior walls, windows, doors and foundation are telling of steps at many districts to ensure greater energy efficiency.
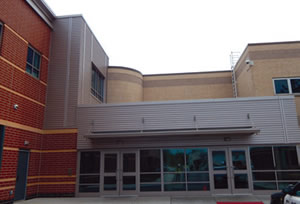
PHOTOS © SCOTT BERMAN
The district’s Bill Ledyard, director of Facilities, and architect Duane Dart of Schmidt Associates, recently guided School Planning & Management on a tour of the construction site, which abuts a section of the school that opened in 2014. They described a wall assembly that includes a masonry exterior with an air gap, and layers of cavity insulation, a rigid product by Dow called Cavity Mate Ultra, Dart says. “Typically, insulation goes in a cavity on the stud or warm side, but in this system… the insulation is on the cold side, so there’s both the vapor barrier and the insulation on the outside of the wall.” It adds up to a wall with a resistance to heat flow (high R value) “far in excess of the required insulation,” he points out.
Technicians painstakingly tape insulation to fill all air voids, says Dart, and that installation is followed up with thermal scans, which have confirmed, “it’s working very well.” Add in an insulated roof and high-performance windows — the glazing product is called Guardian Sunguard Super Neutral — as well as an advanced heating and cooling system and other features and the end result: an EnergyStar score of 90 (certification requires 75.) LEED Silver or higher would be attainable if the district chose to pursue that certification as well, according to Dart. The bigger picture: “We’ll probably have about the same utility bills, but we’re doubling the space,” says Ledyard.
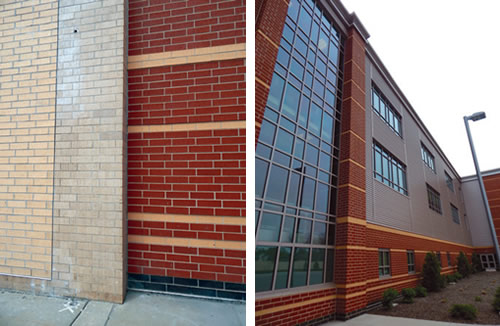
PHOTOS © SCOTT BERMAN
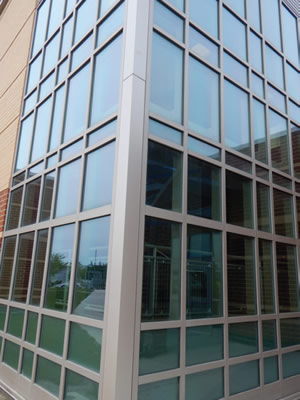
PHOTOS © SCOTT BERMAN
Bigger and Better. Lake Central High School’s new roof, exterior walls, windows, doors and foundation are similar to steps many districts are taking to ensure greater energy efficiency. The St. John, Ind, district recently launched a $120-million initiative to renovate and enlarge the school.
Elsewhere, sophisticated exterior insulation was also part of the equation at another energy-efficient school construction project, Paris Cooperative High School in Illinois. The exterior of the school, which opened in August, has a synthetic rubberbased barrier, or a “liquid membrane air/vapor and liquid moisture barrier,” according to the manufacturer, W.R. Meadows. At Paris, according to a news release by subcontractor Western Specialty Contractors, applying the barrier with precision “is crucial to the life of the building,” and the subcontractor’s work is to be certified by industry group Air Barrier Association of America, according to Western.
Products, technology, codes and the quality and condition of building stock all change. Throw in the different issues that arise in renovation and new construction — where design and construction starts from scratch based on minimum energy performance building codes — and projects can present daunting challenges.
One key is vigilance, believes another architect, Ivan Becica, whose firm, Becica Associates, has tackled comprehensive new construction and renovation projects in K-12 buildings. Projects have included envelope work such as designing a fiberglassreinforced roof system atop a school district building, renovations to a middle school exterior featuring an energy-efficient façade system with highperformance glazing and “an externally insulated rain screen metal panel,” and a project at Cherry Hill High School East, in New Jersey, that completely replaced a façade with masonry veneer over reconstructed “portions of back-up wall, cavity drainage systems,” and high-performance windows.
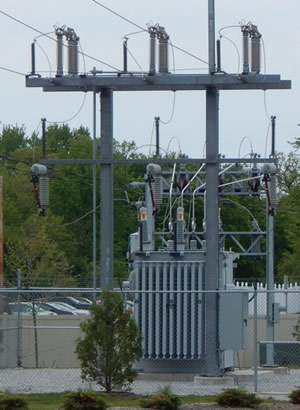
PHOTOS © SCOTT BERMAN
It all indicates the broader, intensifying focus on energy use. Indeed, “energy use has to be part of the conversation,” says Wyck Knox of VMDO Architects, a firm that has designed a number of K-12 projects that have involved building envelopes, including Virginia’s Arlington Discovery Elementary School, which is slated for completion in September 2015. The Arlington school has, as part of an array of features targeting Net-Zero, a building envelope with “a very high thermal insulation wall construction that will help generate a total building Energy Use Intensity (EUI) of 23,” according to VMDO Architects.
Back at Lake Central, “energy in general was a huge part of this,” Dart says, pointing out that the complex will be served by a new, dedicated electrical substation — highlighting how each energy-efficient building component is part of the overall, complex energy equation.
With more complexity comes the need for communication, if not about the minute details of the building envelope, than about a proposed building’s energy efficiency in addition to its driving impetus: its educational mission. Lake Central district officials, for example, made a major, successful effort to gain support for the high school and an additional project that is constructing an elementary school. And with the aforementioned project in Arlington, Virginia, involving the client and the community — VMDO indicates that there more than 50 public presentations — were important parts of the process of carrying through a design for a public school building as sustainable as possible.
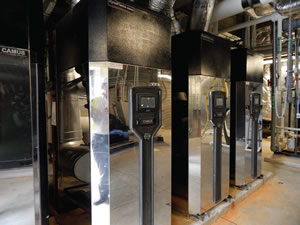
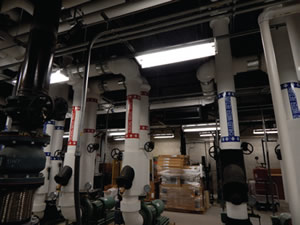
PHOTOS © SCOTT BERMAN
More for the Buck. Features like the new insulated roof and high-performance windows, as well as an advanced heating and cooling system and other features have resulted in an EnergyStar score of 90. LEED Silver or higher could also be attainable. The district will probably have about the same utility bills with double the space.
Whatever the components and project, educational “administrators have a tough job” in getting the best building done, Becica says, and that job requires managing the minutiae from design through construction while working with budgetary constraints and the public.
Yet it’s a challenge that “can be overcome,” says Becica.
All told, efficient envelopes are part of the equation, and whether it’s about that or other components impacting energy use, “having a comprehensive conversation is important,” Knox adds.
Some thoughts about building envelopes:
- Remember that getting the job done right may be difficult. Plan early.
- Think constructability. Ask how the sequencing of construction and the systems going into and onto a building will impact the timetable and thus the cost, of the project, suggests Ledyard.
- Bear in mind that while “a flat wall is easy, it’s the connections,” says Dart. In other words, the adage is true: The devil is in the detail. In the case of envelopes, pay close attention to “all those transition places,” Dart adds, such as between walls and roof, windows, doors and foundation. Those are among the points to hone in on to ensure that an envelope is tight and efficient.
- Understand each trade’s role in order to help maximize the efficiency of getting a building enclosed, finished and operating. Be vigilant through each stage of the process.
This article originally appeared in the issue of .