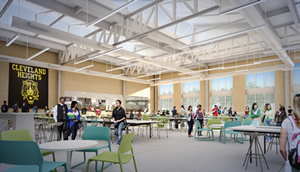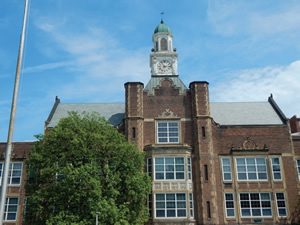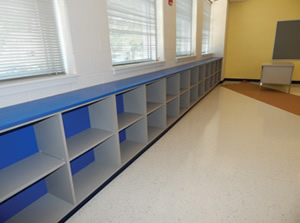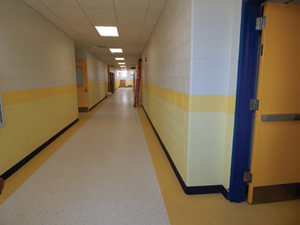It Makes A Difference

PHOTO © BSHM ARCHITECTS
Interiors have impact. That is, interior designs matter to the learning environments of today and tomorrow, whether a school renovation or new construction project is large or small.
Cleveland Heights High School in Ohio is a case in point. There, a project, for a reported $78.8-million, is dramatically changing the school outside and inside. It’s an exacting process; after all, the high school, capped with a signature clock tower, is an “iconic building for the community; the one building that everyone knows,” says architect Gary Balog of the project’s design firm, Balog, Steines Hendricks & Manchester Architects. That status exists even though several additions to the original 1920s-vintage building had created what Balog calls “a mess” that requires a bold design response.
That response, which at this writing includes demolishing those additions, was the result of a programming and design process that included extensive input from students as well as community working groups and forums. “We made it a point to listen to all the voices,” Balog explains, an intensive effort that nonetheless made things “a lot easier” in the long run. For example, plenty of interaction enabled the district and the architects to show “the community that we would restore the building to the way it looked” years ago, while at the same time changing the interiors to meet the needs of today.
It’s all part of a broad renovation and construction initiative in the district, where high school, middle and elementary students in turn, will be using swing space in a renovated middle school. As extensive as the work is at the high school, some things will remain, notably including finishes such as glazed tile in corridors and the school’s grand, 1,200-seat auditorium, which will keep its location and flourishes that include a coffered ceiling and ornamentation while being fitted with a new sound system and seats, an enlarged stage, and new dressing rooms.

PHOTOS © SCOTT BERMAN
According to Balog and Principal Zoraba Ross, the school library will move to the school’s social event space, called the “soc room,” the old library space will become administrative offices, and classrooms, teacher collaborative and join-use and other spaces will be built. Renderings of the new interiors show dining room, science room, and library spaces characterized by their light, airy ambience; ample volumes with high ceilings; an expansive use of glass, including skylights and clerestory windows; and attractive finishes such as metallic cladding and brick in light hues. Also depicted: pops of chic color in furniture, sleek soft seating pieces, carpet tile in varied tones below, and narrow can lights above, all in spaces animated by the bustling activities of students.
The vision for the interiors, explains Steve Shergalis, the district’s director of Business Services, is to create “bright, comfortable and exciting spaces to support learning and student interaction” and “engaging students and opening up the building to them as never before.” That aspect, the idea of opening up the interior, can be seen in various ways that include the aforementioned skylights, a simple, clear circulation pattern, sweeping glass curtain walls and plenty of views, repositioning the library to be more centrally located near the dining commons, and enabling the community to hold events in larger, more accessible spaces.
Whatever the district and project, new interiors are all about needed changes across a wide spectrum that include sustainability and flexibility, notes Sheila Harold, director of Interior Design for Moseley Architects, a firm with a diverse portfolio of K-12 and higher education as well as other project types, including in recent years, Northside Elementary in Chapel Hill, N.C.; Crossroads PK-8 in Norfolk, Va.; and Douglass Elementary School in Eden, N.C., among others.
That sustainability and flexibility are prevalent dynamics in today’s school projects will come as no surprise to readers. There is more to it, however. Harold points out that deploying sustainable materials throughout new and renovated interiors offers another asset: teaching. Seeing, using, and thinking about environmentally conscious surroundings and furnishings can provide impactful, first-person learning experiences. Educators can build lessons about their surroundings. As Harold puts it, “Using materials that are rapidly renewable and recyclable or made from recycled materials and products help out the environment and teach students how to preserve resources for our future. Design features that conserve water and energy not only save money but create learning tools and resources for teachers.”


PHOTOS © SCOTT BERMAN
Makeover. Sustainability and flexibility are prevalent dynamics in today’s school projects. That is certainly the case with Cleveland Heights High School in Ohio, where a $78.8-million renovation and construction project is dramatically changing the school — inside and out. The original building was constructed in the 1920s, and needed improvement s to make it energy efficient and capable of serving the needs of 21st-century education methods.
Carrying through important renovation and new construction projects on limited budgets calls for creativity; in other words, doing little things to make a difference, with interior designers, architects and school administrators creating affordable and relatively simple aesthetic touches to their facilities’ interiors. These touches include, among many others, lighting effects, building identity logos and signage, and even such simple but thoughtful steps as shaving, polishing and sealing the surfaces of cinder block.
Then there’s color. “Color is an easy, cost-effective way to create a captivating, stimulating learning environment,” Harold says, “This can be achieved through the use of accent paint colors on walls and architectural features or incorporated into flooring materials.”
It’s an apt point. Take Laurel Woods Elementary School in Maryland, for example, where the district and designer are taking some relatively small but impactful steps to help make a new interior pop. And it’s happening in a not-too-unusual situation where resources and practice mean there are “not a lot of bells and whistles,” says Timothy Taylor, superintendent for Construction Manager J. Vinton Schaefer & Sons, Inc.
Accordingly, “we worked with what we had,” says Laurel Woods’ designer, Tom Terranova of Colimore Architects. It’s resulted in a straight-forward, relatively simple interior that does what it can to take advantage of existing light through features like clerestory windows in a new gymnasium, tubular daylighting devices with adjustable apertures, and broad windows in an expanded cafeteria. As for color, Terranova points out bright, contrasting hues and accents. Ubiquitous school materials like cinder block, VCT, and steel doors now bear tasteful, rich and vibrant yellows and blue.
Back at Cleveland Heights, Ross moves through hallways buzzing with students, and points out a nondescript entrance and stairwell. It’s where the new school’s interior will begin, so to speak, in the form of “a grand entrance” with high windows and a secure vestibule. The array will require the demolition of the old stairwell, which is another sign of the more open interior of the future and a new, prestigious building identity. The new learning environment, its features, interior details and furnishings will also be signs, as Ross adds, “that we believe in the kids. We believe in their future. The community and our educators believe in their future. So we are going to present them with the best possible institution.”
This article originally appeared in the issue of .