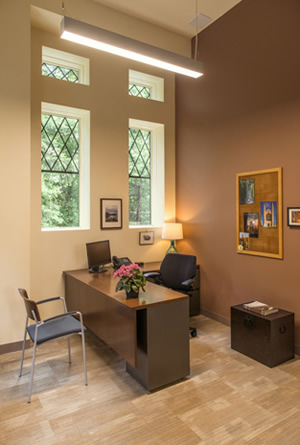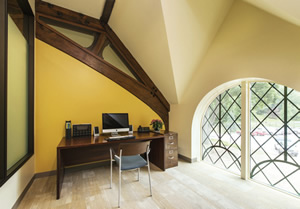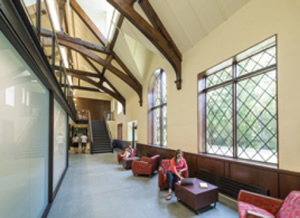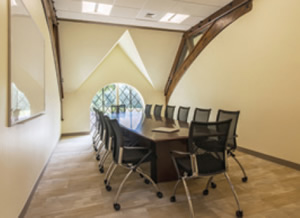Refining a Classic

PHOTOS © PETER VANDERWARKER
How can one design to promote study, support administrative services, facilitate community and commemorate a college’s rich history? designLAB architects, based in Boston, took on one such challenge at Wellesley College, an all-women’s school in Wellesley, MA. Many of the campus’s facilities date back several decades, but one particular century-old building, the Schneider Center, required significant changes.
Throughout the course of its lifetime, the Schneider Center served as a student center, black box theater and music library, but over the years its amenities became obsolete. When newer construction replaced Schneider’s functions, the building was relegated as swing and storage space. After five unoccupied, dormant years, the Schneider Center required significant upgrades to both its interior architecture and its role in the community.
OUTSIDE AND IN
The project is most simply understood as an exterior restoration with an interior insertion. On the outside, the original slate roof, beyond its 100-year useful life, was replaced in kind. Waterproofing was added beneath verdigris copper gutters, copings and eaves to protect the brick walls while maintaining original architectural components. All the decorative diamond-pattern windows were replicated to their intended design, since the originals were lost as part of the mid-century conversion. The building is also now fully accessible, complete with a new three-stop elevator inserted without altering the original exterior architecture; a new gently sloping entry walk takes the place of a steep ramp.

PHOTOS © PETER VANDERWARKER
Striving to both preserve and highlight the neo-Gothic style of Schneider’s original design, the architects stripped away several floor levels to reveal the original trusses and create a more open environment. An upper floor was reinserted but held back, leaving space for a generous atrium that now celebrates the original architecture.
A NEW VISION
New lighting, wood wall paneling and flooring helped to reestablish the original character of the building. A generous lobby with an atrium balcony leveraged the existing architecture in support of the greater project goals: visibility and openness. From the new entry, visitors can visually access all the departments and are immediately oriented in the open, light-filled lobby. Most of the departments feature open reception areas to encourage internal communication and to be inviting to students and families.


PHOTOS © PETER VANDERWARKER
A MAGNIFICENT MAKEOVER. A renovation of the Schneider Center on the campus of Wellesley College in Massachusetts has reestablished the original character of the building. From a building that had fallen out of much use, it has been restored — both externally and internally — to a vital, functional, light-filled space that is inviting to both students and their families.
The other objective in restoring this building was to provide a new unified space for a variety of administrative and counseling offices, as well as alternative community and study space. Located next to the college’s library, Schneider now provides Wellesley students with easy access to the registrar, class deans and financial aid offices, all in one convenient location. Given its previous functions, the Schneider Center was not an obvious candidate for administrative offices, but certainly a chameleon capable of change. By the time of the renovation, a maze of terracing mezzanines completely filled the once-soaring hall, obscuring the ornate Gothic Revival trusses behind floors, panels and black paint. The Schneider Center is now reinvented for a third time to create a more interpretive program where students go for academic support, counseling and financial guidance.
GREEN ASPECTS
In an effort to pursue more rigorous sustainable measures, the project is also seeking LEED Silver certification. Insulation was replaced in the roof and added to the exterior walls to perform with a new passive (i.e., no motors) chilled beam heating and cooling system. All the offices were designed to benefit from generous daylighting and views. All building systems were replaced, including energy-efficient LED lighting with dimmers, low-flow plumbing fixtures, and bottle filling stations. These green features support the college’s efforts to maintain a more environmentally friendly campus.
The Schneider renovation architecturally and functionally reinvigorated a much-loved building that had fallen off most students’ campus radar. As the heart of student life from 1970-2005, Schneider is dear to many alumnae. Because of this transformation, new and current students will witness, as a result of the space, a piece of Wellesley’s history and be able to further connect with previous generations of alumnae.
While the hall has taken many forms and functions over its lifetime, the spirit of the Center remains constant, as a place for the women of the college.
This article originally appeared in the issue of .
About the Author
Claire Whitman is marketing coordinator for designLAB architects (www.designlabarch.com) in Boston.