A Unique Approach
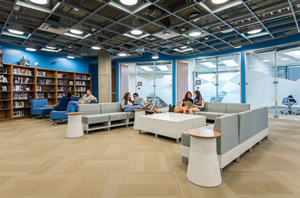
PHOTOS BY COURTESY OF ELENA GREY, COURTESY OF STANTEC
Districts across the country are on a constant mission to discover how best to meet the diverse and numerous needs of today’s students. Meeting these needs is about more than providing an extra art class or access to technology. Districts must look at the bigger picture to recognize the need, understand why it must be met, evaluate how it impacts the district as a whole, and determine how to make it a reality.
Plano (Texas) Independent School District did just that with the creation of Plano ISD Academy High School, an innovative, project-based 9th-12th grade school that emphasizes science, technology, engineering, arts and math (STEAM) curriculum. Recognizing the opportunity to simultaneously offer a new academic program, explore an innovative new pedagogy and connect with more students, the district provided its students with a one-of-a kind learning facility.
Recognizing the Need
A district the size of Plano ISD is challenged with the tall order of meeting the needs of each of its nearly 55,000 diverse students.
A driving factor for the creation of Plano ISD Academy High School was the district’s commitment to finding new ways to prepare students to be successful in the 21st century. By providing a choice-based academy, the district could meet a learning need currently left unfulfilled, and develop new, engaging instructional methods that could be used at the academy and later taken to scale across the district.
To determine a specific vision for the Academy, the district assembled a community-based Academy Visioning Committee made up of nearly 70 business people, teachers, parents, staff members and students.
“Although we had a full range of courses and opportunities available across the district, we found that some students wanted to engage in their learning in a significantly different way than the traditional high school experience offers,” says Dr. Jim Wussow, assistant superintendent for academic services, Plano ISD.
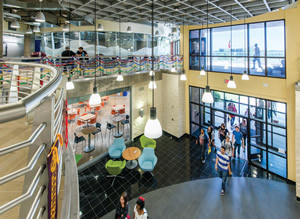
PHOTOS BY COURTESY OF ELENA GREY, COURTESY OF STANTEC
Following months of analyzing new instructional delivery models and content specific options, the committee recommended a project-based learning model with a theme focused around STEAM.
Armed with a vision, the district set out to determine a location, weighing the pros and cons of co-locating the STEAM program in an existing facility versus establishing a stand-alone school.
“We quickly realized that the time structure and many of the processes and procedures in place at a traditional high school would be a limiting factor to achieving our vision for the school,” says Wussow. “We needed a stand-alone building to give us the freedom to think outside the box.”
The cost of building a new facility presented challenges. A unique solution arose when a 100,000-square-foot former office building in central Plano ISD went on the market. After touring the building with Stantec’s architects, the district determined that the building had the infrastructure to work. Furthermore, by repurposing an existing building, the district would save on construction costs while still achieving the tailored learning environment they envisioned. Plano ISD Academy High School now had a home.
Developing a New Curriculum
The district took a unique approach to curriculum development and first invested in professional development. Plano ISD hired the faculty for the new school one year before it opened. The team then spent that year developing a set of interdisciplinary, STEAM-context, project-based experiences that connect with business and industry, so learning is centered on the skills and knowledge needed to solve specific projects.
“We challenged ourselves not to let the course define the learning experience. Instead, the learning experience is a much more fluid process where learners work in teams and have a lot of choice in the approach that they take to solve challenges. In turn, learners have the ability to articulate what they excel at, what they’re passionate about, and to connect with their learning in a fundamentally different way,” says Wussow.
The Design
A non-traditional curriculum and focus requires an equally non-traditional design. So, guided by cultural and curricular goals, as well as the principles of project-based learning, Stantec began developing the design for the new school.
Two goals emerged: First, the design team didn’t want the building to look like a traditional school. The architecture itself should act as a visual cue that this building was something different. Second, the architecture should support the idea that learning takes place everywhere.
In response to these goals, Stantec didn’t program the school in the standard way. Instead of looking at the program as a spatial inventory of various rooms, they studied activities; evaluating what kinds of teaching and learning actions might take place in the various existing spaces of the building. This exercise led to a mostly subtractive design process. Rather than adding architectural elements such as walls to the building, they removed them. Additive design elements occurred mainly though floor and wall finish upgrades as well as lighting upgrades throughout the building.
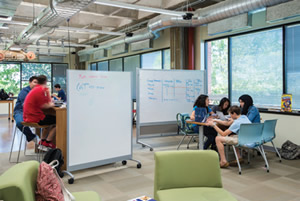
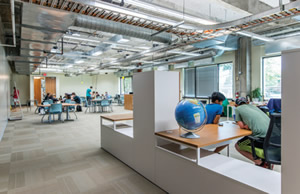
PHOTOS BY COURTESY OF ELENA GREY, COURTESY OF STANTEC
Non-traditional Academy. A non-traditional curriculum and focus requires an equally nontraditional design. Academy High School is designed as a wide, open plan featuring multiple spaces for formal and informal learning. There are no classrooms. The only enclosed rooms in the entire building are the science labs, which are enclosed for safety purposes.
The resulting facility is a wide, open plan featuring multiple spaces for formal and informal learning. There are no classrooms. In fact, the only enclosed rooms in the entire building are the science labs, which are enclosed for safety purposes.
“We wanted open spaces and idea rooms — places where small groups of students could assemble based on their needs, rather than a predetermined schedule,” says Wussow.
Flexible spaces throughout the building can be used for different kinds of activities, promoting collaboration and individual accountability. On the first and second floors, the perimeter of the building features large, flexible spaces that can be reconfigured to meet various learner needs, including large group seminars. Along the core of the building, collaborative spaces allow for group work and impromptu teamwork.
Project labs offer space for building, crafting and creating projects, and, through their strategic location at opposite ends of each floor, pull noise away from the center of the building.
A major component of project-based learning is presentation. Therefore, the building’s former conference room was transformed into an oral presentation hall. High-end finishes in this space emphasize the importance of the activities taking place within. In addition, a glass enclosure puts learning on display.
At Plano ISD Academy High School, students are referred to as learners, and teachers are called facilitators. To support the unique learner-facilitator relationship, facilitator work stations are grouped together to encourage collaboration, and encourage learners to do the same. The location of facilitator workstations away from the main core of the building also promotes the sense of learner responsibility — but with appropriate supervision.
“The individual learners are guiding their own path through this experience. Not because of something that was predetermined by a teacher,” says Wussow.
Dining presented a unique design challenge. Since the original office building did not include a cafeteria or commercial kitchen, the design team needed to determine how to add both to the facility while maintaining the appropriate culture. The resulting dining area doubles as multipurpose space and features a more café-like ambiance than a traditional high school cafeteria. Smaller tables allow for easy reconfiguration and the flexibility to use the space for more than just eating.
While the openness of the facility’s spaces supports the interactive, immersive and reconfigurable environment, it also creates a design challenge: how to differentiate between spaces. To accomplish this, the Stantec design team used furniture, acoustics and flooring to suggest a change in function throughout the school.
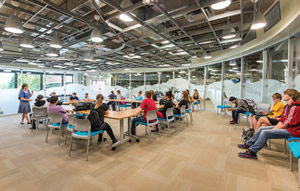
PHOTOS BY COURTESY OF ELENA GREY, COURTESY OF STANTEC
Corporate Partners
A major component of Plano ISD Academy High School is its corporate partnerships, which provide the opportunity to involve local industry leaders in the academic environment in a variety of roles.
These corporate partners, which include companies like Texas Instruments, Southwest Airlines and Toyota, contribute both time and money to the Academy. In addition to offering mentorships, academic programs and internships, they act as critics for learner presentations and donate technology, products and services. In fact, the school even includes dedicated office space for visiting corporate partners.
Built to Evolve
Design of the facility echoes the sentiment of “practice what you preach,” and the district wanted the opportunity to try out the new curriculum with the flexibility to tweak it and the building accordingly. To offer the flexibility for the building to evolve, the third floor was only lightly remodeled. In the short term, learners can use the third floor for large group meeting space, project work or display. Long term, the third floor offers the opportunity for the program and building to continue to evolve to meet its learners’ needs.
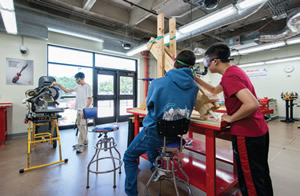
PHOTOS BY COURTESY OF ELENA GREY, COURTESY OF STANTEC
In May 2016, Plano ISD Academy High School’s first senior class will graduate. These learners will enter their next phase in life with a skill set in addition to a unique high school experience not previously available to Plano ISD students.
“Our approach is not to say that this is the better way. This approach connects to some learners in a strong way, while there are other students that thrive in a more traditional environment,” says Wussow. “Having this as a choice is one of the things that make it more powerful.”
As districts nationwide continue to work to stay on the forefront of educational trends to meet their students’ needs, it is important to understand that with an open mind, an innovative curriculum and a creative design team, a custom learning environment is within reach.
This article originally appeared in the issue of .