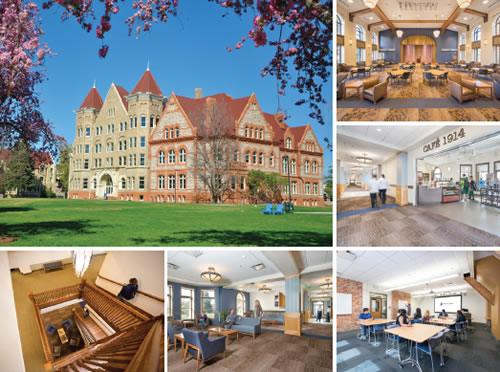Johnson & Wales University Denver: Centennial Hall

PHOTOS on RIGHT © JOHNSON & WALES UNIVERSITY and PHOTOS © BRAD NICOL
After more than 30 years of being shuttered and $17 million in renovations, Centennial Hall is the new heart and hub of Johnson & Wales University’s (JWU) Denver, CO, campus.
Originally named Treat Hall, the structure was built in 1886 for the Colorado Women’s College and is listed on the National Register of Historic Places. In 1982, the University of Denver acquired Colorado Women’s College due to declining enrollment, and the building sat empty for more than three decades.
In 2000, JWU purchased the campus as its most western regional anchor with the goal of one day renovating the building back to its original prominence. By 2015, the university officially “broke ground,” renaming the building Centennial Hall in honor of the university’s centennial year and to pay homage to Colorado as the “Centennial State.”
“You can’t help but be inspired by this building, not only for its beautiful features, but also for what Centennial Hall stands for,” says JWU Denver’s vice president and dean of academic affairs, Richard Wiscott, Ph.D. “It was critical to ensure the design capitalized on bringing our campus community together by creating a variety of multipurpose spaces adjacent and connected throughout the entire building.”
With 56,600 square feet of space, Centennial Hall features classrooms, administrative and faculty offices, a health and wellness clinic, student activity spaces, a grab-and-go café and a great hall for campus events.
Many of the original finishes of the 130-year-old building, including the grand staircase, have been preserved and/or repurposed to allow the building’s grandeur to shine and flourish. In 2015, Historic Denver, one of the nation’s premier urban historic preservation organizations, recognized the Centennial Hall project with a Community Preservation Award.
Centennial Hall reopened in the fall of 2015.
This article originally appeared in the issue of .