Resurrection
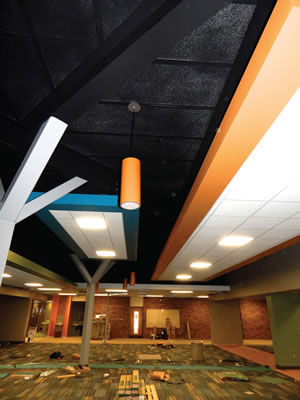
PHOTO BY SCOTT BERMAN
“It’s just a different
deal now,” says Patrick
Little, superintendent of
East Jackson Community
Schools in Michigan.
He’s talking about the process of
bringing a shuttered middle school
building back to life in the form of a K-6
facility. A different deal? You bet. And in
a number of ways. Little showed what it
took during a 2015 tour of the worksite
with School Planning & Management.
The changing district needed a
modern elementary school and is getting
it, essentially by residents and educators
seeing the problem and focusing on a potential
solution: the district’s 1973-vintage
middle school building, moribund in its
cracked asphalt lot since being closed in
2010. The general feeling was, “ ‘Let’s figure
this out and use what we have,’ ” says
Little. The building would be extensively
renovated in order to house two outmoded
elementary buildings, which in turn
would be closed and placed on the market.
In May 2014, voters passed a $14-million
bond referendum, with half going
toward the $7-million elementary school
project, the other half toward other district
improvements. Two of the four sending
communities voted it down, but the
other two supported it by a large margin,
carrying the referendum across a finish
line and straight into the starting gate.
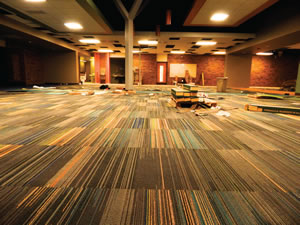
PHOTO BY SCOTT BERMAN
The project itself required extensive
renovation to create a modern
learning environment of 84,000 square
feet of technically equipped space to
replace a total of 65,000 square feet
across the two closed schools, making
a more energy efficient school, adding
office, community and board of education
space in a new section at the front
of the building, carving new classrooms
in the space that had thus been
vacated, and comprehensively combining
assets, including library collections, and bringing the entire
building forward. Little praised
the work of architect Diekema
Hamann and contractor Miller-Davis to make that a reality.
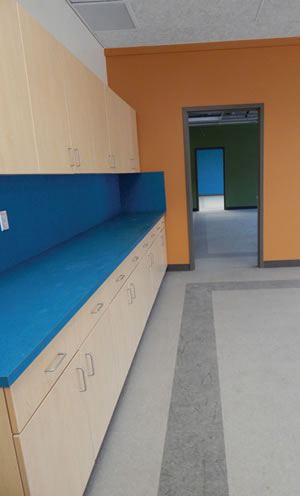
PHOTO BY SCOTT BERMAN
Coming Together.
The new East Jackson
Elementary
School, located
in Jackson Mich.,
inside what was
the district’s
former middle
school opened
on schedule Sept.
8, 2016. Following
nine months
of construction,
the new school
unites the students
in kindergarten
through sixth
grade that formerly
were split between
Memorial and
Bertha Robinson elementary
schools.
Total cost of the
project was about
$7 million. The two
former schools
were placed on the
market.
As Little pointed out, things
have certainly changed in the
years since the building closed.
There’s security, of course. For
sure, it was in the forefront five
years ago, but with the renovation
comes further steps in direction
of security, including a bank
of secure main doors with an
electronic entry system, and flatscreen
monitors with split-screen
views of the doors and of hallways.
Elsewhere in the building,
outside handles on a set of preexisting
storefront doors have been
removed, meaning that egress
through those doors remains the
same, while entry requires key
cards: a simple enough move that
enhances security while holding
down costs.
In another change, the old
school’s two computer labs have
been removed, because as Little
explains about a more recent
change seen across many districts,
wireless and mobile technologies
mean that every room is
essentially a computer room.
The project also includes new
heating and cooling units, substantial
work to the building’s roof
and exterior walls, which among
other things are now accommodating
large operable windows
and doors for optional access to
playgrounds. There will be new
flooring in a number of areas,
including bathrooms, which will also have plumbing work and new partitions.
Each classroom is being renovated,
with new cabinetry, bubbler sinks, audio
enhancement with wireless microphones for
teachers, LCD projectors and smart boards
— a number will be moved over from the
schools being replaced. In addition to Flairwood,
Kentwood Office Furniture, Holland
Desk and Chair and Great Lakes Furniture
Supply are reportedly among the suppliers
for a variety of furnishings. There are also
extensive renovations to an auxiliary gym,
and large centrally located lunchroom and
library areas.
Overall work seems to have gone
smoothly, and Little pointed out two advantages:
First, working on a closed school
avoided any disruption of district students,
faculty and staff. That situation helped
open up the option of scheduling renovation
and construction during off-season
for trades. The eventual savings, according
to Little: roughly three to four percent, an
amount that enabled add ons including a
community room.
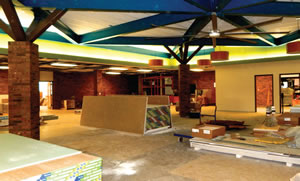
PHOTO BY SCOTT BERMAN
On another point, a look at library
design choices show one of the many ways
this project has assertively remade spaces.
Ringed by classrooms, the library is an
open, flowing area, well appointed in carpet
tile in a range of hues and patterned
with narrow lines, perhaps suggesting the
movement to come in the space. Metalbrace
support piers extend their arms
extend past orange can light fixtures
suspended from a black ceiling, which
itself is above white ceiling clouds with
recessed lighting and trimmed in blue
and green. Orange trim, like the lighting
fixtures, references brick walls nearby. All
this makes for a full palette, yet it works:
the assortment is colorful for youngsters
and is tasteful.
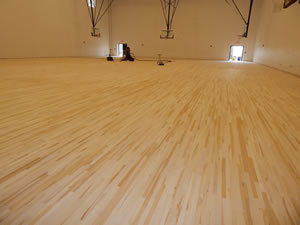
PHOTO BY SCOTT BERMAN
Bigger and Better.
The former East
Jackson Middle
School, which
opened in 1973,
was closed by the
district’s school
board in 2010 as a
cost-saving measure.
The energy
inefficiencies that
contributed to the
closure have been
corrected by installing
a new roof with
greater insulation,
as well as better
electrical systems,
energy efficient
windows and doors
and a new heating
system. There are
32 classrooms in
the new building,
including larger
kindergarten rooms
with their own
restrooms. The
new school can
accommodate 600
students.
Plenty is being changed outside as well:
dilapidated fencing, tennis and basketball courts, as well as some fencing, are being
demolished, with new courts, playgrounds for
younger and older students, softball fields and
a perimeter fence installed. In another move,
a community walking path is being prepared:
the idea in part being that parents will bring
their youngsters to softball games and then use
the paths while they wait.
Little has proactively kept the community informed of progress
inside and out, and his efforts have included creating brief, well-produced
videos, appearing on YouTube showing construction workers
busy at the site, renderings of interior spaces and playground equipment
and settings to come, bus logistics, and a schedule of upcoming
community walk-throughs of the new facility. Little closes one of
the videos by taking the opportunity to say thanks to the local board
of education and district voters for their support for the project and
their “vision” for the future of local education.
It’s a busy agenda for East Jackson. And all told, a different
deal, indeed.
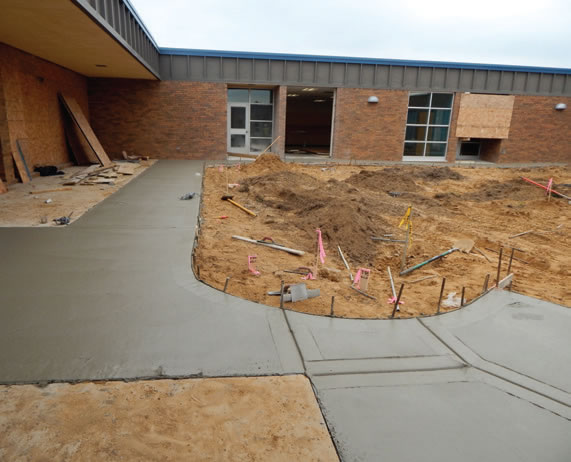
PHOTO BY SCOTT BERMAN
Some ideas about moving new schools into old spaces:
- Look into how your project can be scheduled and sequenced to
save money. What would it take to have the most favorable bid
climate possible?
- Expect the unexpected. Hold a high contingency.
- Organize specialized committees and subcommittees consisting
of members with diverse expertise.
- Keep thinking through how your facility can be even more of an
asset for the wider community, whether it’s in terms of community
spaces inside or recreational facilities outside.
- Put social media to work for you: keep the community informed
with visual and explanatory online updates that complement
other communications, such as newsletters.
This article originally appeared in the issue of .