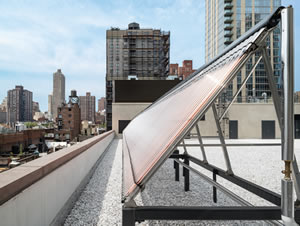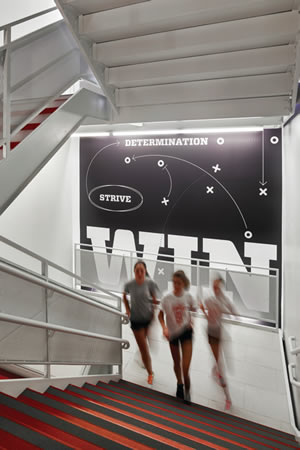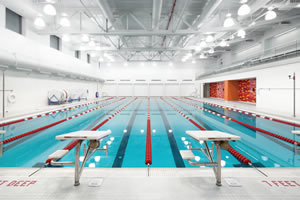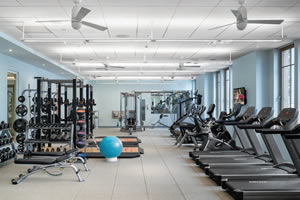Sustainable Athletic and Wellness Center

PHOTO COURTESY OF RAIMUND KOCH
The design for convent of the Sacred Heart’s (CSH)
Athletic and Wellness Center is a
one-of-a kind facility supporting excellence
of spirit, mind and body. The 53,000-squarefoot
center features an
extensive athletic program
within a tight footprint.
Located on the Upper East
Side (NYC), the center sets
the stage for a diverse range of activities. Key
spaces include a competition-sized six-lane
swimming pool, a NCAA regulation-sized
volleyball and basketball court, a dance
studio, a cardio and weight room, and
several multi-purpose practice rooms, with
space for regulation-sized fencing pistes.
Additional areas include four locker rooms,
classroom space, storage and mechanical
spaces, and a grand daylight-filled stairwell
that encourages physical activity beyond the
bounds of sports.
Located at the opposite
end of East 91st
Street from the school’s
main academic building,
the historic Otto Kahn Mansion, the new
center houses a densely packed program
on a 12,500-square-foot site. Despite the
large open volumes required of an athletics
center, the design team was still able to
translate some of the elegant intimacy of the Otto Kahn Mansion into the interior design of the new building. The
center’s muscular but graceful street presence befits the physicality
of its program, simultaneously relating to adjacent warehouses and
residences while upholding the institution’s sense of tradition. The
gravitas of the main building is also felt in the new structure, with
its masonry-driven solidity and underlying classical proportions.
Furthering this effect is a combination of brick recesses, projections,
corbeling and wall thickness, which are complemented by steel accents
that enhance the center’s neighborhood-appropriate scale.

PHOTO COURTESY OF JEFF TOTARO
Given the limited resources in the neighborhood for a competition-sized swimming pool and volleyball/basketball court, these
amenities soon became the main programmatic drivers of the building.
Since these spaces require a significant amount of cubic footage,
the team diligently tested all possible orientations for both. A striking
truss system was one of many design approaches devised to ensure
that both facilities could be included and fully structurally supported.
Notably, the new center was always intended as a resource for
neighboring academic and recreational communities; there are
currently 1,500-plus non-CSH students using the facility from other
independent schools in CSH’s sports league, as well as a range of local
organizations and non-profits with fitness programming. The project
team was acutely aware that the center was serving a large population
of users, many of which were young children, in a city with significant
air pollution. This led to indoor air quality being a major priority
throughout design and construction. An intensive IAQ management
plan was developed, resulting in the use of low-emitting materials
that also met standards of durability, cost, aesthetic quality, and regional
availability. The team also conducted a robust pre-occupancy
flush out of airborne toxins prior to the facility’s opening.

PHOTO COURTESY OF RAIMUND KOCH
Supporting Wellness
To further support human health, the center is designed so that
physical activity arises not just through classes and leagues but
also by the nature of the building itself. Key characteristics include
access to daylight, inspirational environmental graphics featuring
CSH students in action, centralized areas for staff, and a grand
staircase that invites movement. This staircase also encourages
impromptu gathering and a closer connection with the bustling
activity on the center’s many floors. The appealing design of the
stairs also leads to the conservation of nonrenewable resources,
since it reduces reliance on the center’s single elevator.
A host of additional sustainable design approaches contribute
to energy efficiency and long-term cost-savings, as well as the
health and comfort of the center’s users. Particularly notable are
the Solatube daylighting tubes, a solar hot water system, a cooling
tower supplied through rooftop retention tanks, high-performance
windows, and a pool dehumidification heat recovery system.
Highly visible sustainable components such as the rooftop array
of evacuated solar hot water tube collectors or the cardio and
weight room’s flooring, which is made of recycled tires, also act as
teaching tools for building users by inspiring self-guided learning,
particularly in regards to environmental stewardship.

PHOTO COURTESY OF RAIMUND KOCH
Similarly supportive of both long-term cost-savings and school’s
environmental goals was the team’s commitment to crafting a
facility that would adapt with the institution over time, demonstrating
the tenants of “Long Life Loose Fit.” Thanks to a new furniture
program that is intentionally compatible in office, classroom, and
general assembly contexts and a host of flexibly designed spaces —
including a gym with FSC-certified flooring that serves the needs
of basketball, volleyball, multi-sport gym classes, and non-athletic
events — the center supports a variety of evolving programming.
Much like CSH’s main academic building, which originally served
as a private residence, the new center is a learning laboratory and
source of physical activity for current and future users. In addition,
the team worked together to successfully implement a variety of
low-impact building practices during construction, leading to the
diversion of over 95 percent of construction debris from landfills.
Thanks to these sustainable design and construction approaches,
among others, the project achieved LEED Gold certification.
This article originally appeared in the issue of .
About the Author
Julie Nelson, AIA, LEED-AP BD+C, GRP, is a partner at BKSK Architects, where she serves as a lead design partner as well as partner-in-charge of sustainability. She is a frequent lecturer on issues related to sustainable architecture and the design process.