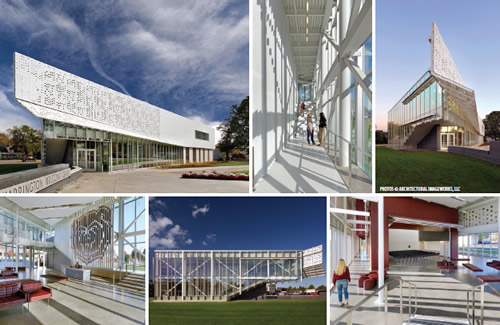Missouri State University: Davis-Harrington Welcome Center

PHOTOS © ARCHITECTURAL IMAGEWORKS, LLC
In the highly competitive
world of higher education, first
impressions are critical. Missouri
State University (MSU), in Springfield,
challenged the design team of Dake Wells
Architecture to develop a signature work
of architecture at the university’s primary
entrance along its eastern edge as a way to
greet visitors to the campus, while providing
a point of origin for campus tours to
prospective students and parents.
Quickly recognized as an opportunity
to reinforce the institutions brand image,
the 13,196-gross-square-foot Davis-Harrington Welcome Center takes full
advantage of its prominent site condition
to tell the story of the university through
subtle references embedded in the design.
The university’s origin as Southwest Missouri
State Teachers College, an institution
for educating teachers, provides numerous
references in the architecture.
From floor to ceiling, the university’s
logos and school colors make it clear that
visitors are in MSU bear country. The north
elevation angles toward a main entry to the
campus, displaying a 24-foot-tall steel bear
logo that emphasizes the university’s identity.
On the exterior, limestone provides
a durable and contextual surface at the
ground, increasing in transparency to
the north toward the entrance. Two white
planes are elevated above the base defining
the east and west façades, almost paper
thin. A two-story curtain wall angled
toward the campus entrance serves as a
gesture to welcome visitors and increase
the building’s transparency.
The building program is arranged in
a two-story scheme, placing administrative
functions on an upper level in order to
increase the building’s visual presence as
it reinforces the campus edge. The scheme
considers a future expansion that will
relocate existing admissions and registration
services to this location, providing a
one-stop shop for new applicants.
The program includes a large lobby,
100-seat presentation room, gallery, catering
kitchen, admissions offices and support
spaces.
This article originally appeared in the issue of .