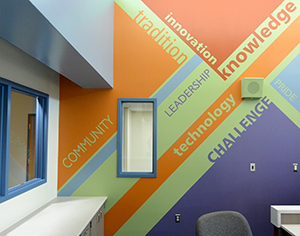John Adams Elementary: District 11 Students Move to Reopened School
Colorado Springs – The first day of school for students at John Adams Elementary, on August 18, will mark a new beginning for students and staff. District 11 selected RTA Architects and Nunn Construction to completely renovate the school, which had not been in use by the district for about five years.

RTA Architects
The colorful mural in the library at John Adams Elementary was hand-painted by RTA’s interior designer Greg Johnson.
The District 11 school board voted last February to close nearby Helen Hunt Elementary because that building is in need of an estimated $14 million in repairs. The Lane Foundation plans to covert the Helen Hunt Elementary building into a community center, and RTA has been retained as the architect-of-record. The 400 students from Helen Hunt who will now attend John Adams Elementary are in for a treat.
RTA's Principal-in-Charge, Brian Calhoun, said it has been exciting to see the transformation at the school over the last three months. The design for the renovation focused on improved student safety and enriched learning environments. The school's exterior will feature a welcoming layered entry canopy, an improved protected drop-off, outdoor seating areas, expanded parking, a new roof, new playgrounds and shade structures, and a synthetic turf play area.
The interior features new finishes that bring welcoming warmth of color and pattern. All classrooms received new lighting, and a new controlled entry vestibule will enhance safety. A full-service kitchen will offer the opportunity for "from-scratch" cooking. A new mechanical system will provide air conditioning, while new windows will improve thermal performance of the building. New security systems, fire alarm and technology upgrades are also in place.
Among the new technology assets at John Adams are flat panel interactive boards in classrooms combined with traditional white boards to give teachers and students more options at their disposal. Classrooms will feature advanced ergonomic furniture that will allow children more freedom of movement. This year, every 3rd, 4th, and 5th grader will also be given their own tablet computer for use during the school year. Kindergarten through 2nd graders will have access to six iPad Minis in each classroom.
The library will welcome students with a large entryway that can be closed with a glass overhead door when a quiet environment is needed. The ceilings were removed in a portion of the space to create an expansive feel that now incorporates daylight and views to the outside. The space will utilize flexible furniture systems that allow the room to be quickly and easily reconfigured. A computer lab is connected to the library with a large glass overhead door that can open and expand the size of the library.
Calhoun commented, "RTA and the entire design team is excited for the students and staff of John Adams. The district worked extremely hard with us to provide a superior design for a safe and productive educational experience."
Since 1975, RTA Architects has created award-winning architectural and interior designs for the Colorado built environment. RTA specializes in education, healthcare, retail and commercial properties. For more information, visit www.rtaarchitects.com.