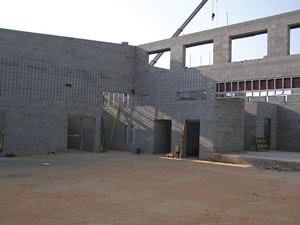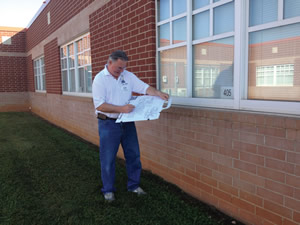Nailed It This Summer

PHOTOS COURTESY OF ANDREW LAROWE
This is the time of year school districts look forward to the completion of many of their facility
projects. New schools, additions, or major renovations
that have been in various stages of development over a course of
many years are at long last ready to open their doors. At the same
time, smaller capital improvement projects were squeezed into
the summer vacation and are set to finish just before the return
of teachers and students.
Facilities administrators are consumed with punch lists and
working through the details of project completion and before they
know it, they are onto the next round of projects without taking a moment
to evaluate what they have just experienced and attempt to gain
something from it, Leadership in the practice of facilities planning,
design, and construction requires the vision to not only see what the
completed project will look like and how it will ultimately be used,
but also the ability to identify the likely pitfalls along the way.
Process mapping is increasingly used to visualize the workflow.
This is more than a resource-loaded Gantt chart. It is a diagram of
each activity and decision point within the project. A generic map
can be annotated for each specific project. Another technique for
risk management is an in-house pre-mortem that identifies what
could possibly go wrong on each specific project and how it will be
addressed including proposed schedule and budget.
A project’s scope has very little to do with the time spent by district
staff and designers. Even relatively small projects sometimes
require an investment of time and commitment not necessarily
related to the size of the budget. The difference between a multimillion
dollar high school and a project to install floor to ceiling
partitions into an open-space elementary school may only be in
the duration of the project, and not necessarily in the time spent
while the project is underway. Regardless of size, there are some
aspects of all projects that provide lessons for the future. An exercise
to explore lessons learned should go back to the beginning,
including why the project is needed in the first place?
Building the List
The general rule of thumb for items on the capital project
list is that they should outlive their funding vehicle. Since many
of these projects are funded through general obligation bonds,
that usually means a 20 year lifespan. Exceptions are sometimes
made for expenditures related to a construction project such
as furniture, technology and sometimes project management
personnel.
The following categories should be included in the proposed
capital project list:
- Existing inventory that has aged out or is in poor condition. This
involves several elements including needed renovations/renewals,
systemic improvements and facilities that instructionally
obsolete.
- Facilities that have experienced enrollment fluctuations. This
involves increasing capacity if enrollment is growing, or repurposing/closing facilities that are no longer needed.
- New facility initiatives involving any pivot for the district that
requires a substantial investment. These can be instructional
(sound enhancement for every classroom), operational (a roof
asset management program), administrative (additional safety
items) or a combination of any of these.
Facility assessments and educational adequacy evaluations are
often used to provide better information for the list. Every project
should have a total estimated budget that includes the actual construction
cost, the cost of furniture fixtures and equipment, the
cost of property acquisition, the cost of designing, managing and
commissioning the project, the cost of project-related testing and
fees, and a contingency. Contingencies added to the total bottom
line of the project list are far more likely to be targeted for budget
reductions, than those that are incorporated into each individual
project.
Prioritizing and Describing the List
What needs to be accomplished first and why? Some districts
combine all projects into a single prioritized list. Others maintain
prioritized lists within various project categories. Either is
effective as long as the methodology is transparent and the project
descriptions are compelling. Boilerplate project descriptions rarely
get the attention of decision makers. Care should be taken not to
describe every proposed project as an imminent hazard. When
misrepresented, use of this classification tends to minimize the
importance of critical, life-safety projects. If a single list prioritization
method with a running total is used, it becomes easier for
decision-makers to understand which proposed projects would
be done at various levels of funding. If the prioritizing formula is
clear and comprehensive, it tends to reduce the political “noise”
surrounding which projects are included. A calculation is agreed
upon in in advance in the absence of a project list and then applied
to every project accordingly.
Funding the List
General obligation bonds are the capital project funding vehicle
used most often. This mechanism requires a public referendum.
Following approval of the voters, the bonds are sold by the issuing
authority (either the district or the local government). Where the
school district is not fiscally independent, some local governments
have restricted previously approved bond sales as an additional
means of control over school spending.
Certificates of Participation (COPs) are another mechanism
used by some agencies to fund capital projects. These are usually
project specific and are issued by the governing body without voter
approval. If the state regulations permit, sale leaseback and capital
leasing can also be used to fund capital projects. In a sale leaseback
arrangement an asset is sold and then leased back from the
buyer after improvements are made. In a capital lease, the lessor
provides the money to accomplish the improvements (either new
construction or renovations) and then is paid back through lease
payments over time. The interest rate is slightly higher than a bond
rate, but there is no voter approval or bond issuance required and
the time interval from inception to release of the funding can be as
short as 90 days.

PHOTOS COURTESY OF ANDREW LAROWE
Designing and Building the Project
A great project, whether it is a new building, a renovation, or
a simple renewal, is usually the product of a working partnership
between flexible design team and an organized and involved
owner. Beginning with a program that not only specifies the
“what” but also the “why”, it should also outline the operation of
the facility during the school day. How is the day organized — is it
a seven-period day or a block schedule? When do the students take
non-core classes? When and where do teachers do their planning?
New digital tools including building information management
(BIM) are increasingly used during the design phases to
minimize spatial interference (vertical and horizontal) between
building systems. BIM can also be used for three-dimensional
walk-throughs as part of the design team/owner reviews. For remote
desktop reviews by facilities and instructional staff, the latest
versions of Acrobat Reader can permit reviewers’ to annotate plans with concerns and members of the
design team to highlight or check off the
notes as they are addressed.
Although multi-prime delivery is
still used by many public educational
organizations as state regulations permit,
construction can also be delivered via
construction manager at risk, construction
manager, and design-build. Each
method has their proponents and detractors,
and none is without issues. Design-bid-build is often used by districts with
fewer facilities’ staff, while those with
larger in-house professionals tend to use
some form of construction management.
There appears to be very little difference
in cost or completion times.
To ensure proper operational efficiencies,
many owners have built
commissioning into the final stages of
construction. Commissioning (i.e. third-party
verification that systems operate
as specified) has been used for HVAC
installations for many years. There has
recently been an increase in the variety
of third-party verification services offered
including everything from roofs to
instructional commissioning.
Occupying the Project
Seeing how the building is used and
how it functions is part of the learning
process for the next project. Communication
in the form of an “owner’s
manual” and an annual in-service at
each facility can be the keys to effective
operation. Documentation of the
current warranties for the maintenance
technicians will help prevent mistakes
in the field and maintaining a list of the
issues identified during the first year of
occupancy will help avoid those issues in
the future.
Nothing can compare to the satisfaction
of planning and delivering a project
on time and under budget that enhances
instruction exactly as envisioned. Take
a deep breath and enjoy. Tomorrow the
cycle begins all over again!
This article originally appeared in the issue of .