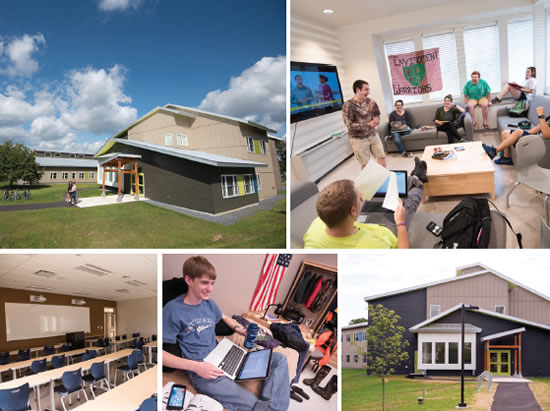Unity College: Unity 3

PHOTOS © JOHN MCKEITH / UNITY COLLEGE
Designed and built exclusively for first-year students,
Unity 3 opened for Fall
Semester 2016 at Unity College in Unity,
ME, in August. The residence hall represents
the latest in $20 million invested
since 2012 in new campus infrastructure
focused on student success at America’s
Environmental College.
In order to help differentiate the “hightouch”
residential experience at Unity College,
Unity 3 has capacity for two resident
advisors and a resident director in addition
to 74 students. In the spirit of inclusivity
and personal choice, all bathrooms
and showers are private and genderneutral.
The two-story, 18,200-square-foot
residence hall offers dedicated areas for
students who wish to study outside their
rooms in a quiet setting, in support of
Unity’s commitment to student success.
Appropriate to America’s Environmental
College, Unity 3 features state-of-the-art
energy-efficient features, such as air-source
heat pumps with energy recovery, passive
solar design and high-efficiency insulation
and lighting, as with the two other campus
residence halls built since 2013.
Unity 3 was built to support the first-year
experience for incoming Unity College
students, and to accommodate record
enrollment at the school. Unity College welcomed
705 students this 2016-17 academic
year, shattering its previous enrollment
record of 638 students set in Fall 2015 —
a 10.5 percent year-over-year increase.
“At this time of increasing interest in
sustainability science, we feel we need to
make a strong commitment to support
those students who have chosen America’s
Environmental College to launch their
careers in high-growth green industries,”
Unity College President Dr. Melik Peter
Khoury says. “That means supplying state-of-the-industry housing and academic
spaces that support learning, community
and sustainability. Unity 3 is only our latest
commitment in fulfilling that mission.”
This article originally appeared in the issue of .