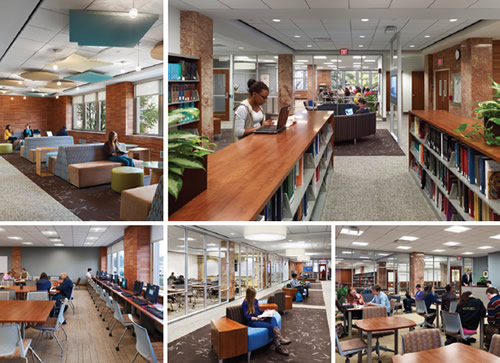Villanova University: Falvey Library

PHOTOS © JEFFREY TOTAROO
As libraries move to
become more interactive and
experiential places for learning,
transformations like BLT Architects’
recent renovation of the Falvey Library
at Pennsylvania’s Villanova University
are critical to maintaining an integral
element to college campuses and higher
education.
“The new Learning Commons in Falvey
is an engaging, state-of-the-art center
for learning and inquiry,” says Joe Lucia,
former university librarian. “We wanted
to create a more seamless network of support
for our students by consolidating the
learning space and establishing a central
location for support resources.”
Renovations continue at the library
with an update to the Falvey’s original
reading room.
The preliminary phase of BLT Architects’
master plan for the Falvey Library
transformed an open stacks area on the
second floor into a new learning environment,
creating spaces for studying, tutoring
and research.
In addition, the shared facility brought
together four separate programs that were
previously scattered throughout Villanova’s
campus: the research center, the
learning support services office, the math
learning resource center and the writing
center. Furthermore, the Learning Commons
houses a learning support services
office, which provides resources for studying,
academic coaching and support for
students with learning disabilities.
Based on a “learning commons” philosophy,
the design is developed around a
shared street concept that exposes users to
all of the academic support resources the
university offers. Each program is facilitated
in dedicated offices and workspaces
that open onto a commodious corridor,
which doubles as a lounge and breakout
space. Arranged around the building
perimeter, these spaces have large windows
for ample daylight and views. The interior
of the square floor plan is designated to
shared classrooms, conference spaces and
test proctoring rooms.
This article originally appeared in the issue of .