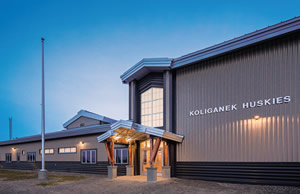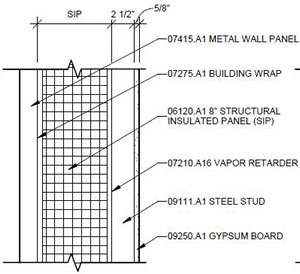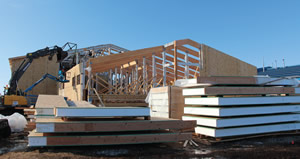Managing Moisture

PHOTOS COURTESY OF STANTEC
Schools in rural Alaska face some of the harshest conditions on earth — below-zero temperatures,
wind, snow and driving rain.
And these villages, home for many Alaska natives, are so
remote that there are no roads to the communities. Getting
construction materials to these far-removed villages is a huge undertaking.
The communities generally have between 200 and 900
residents and schools serve the entire K-12 population.
Designing these facilities takes a unique approach suited for their
unique settings. Construction of a K-12 school is traditionally the largest,
most expensive and most important building in the village. The
schools must last 30 to 50 years in a hostile weather environment.
A strong building envelope is essential to long-term performance
of the school building. Key considerations in the design
process include understanding thermal and moisture management;
accommodating a challenging construction environment;
air tightness; continuity in vapor retarders, insulation materials
and moisture barriers; and the durability of the exterior.
Thermal and moisture management
Just recently, my freezer demonstrated the challenges that cold-weather
envelopes face. Like many Alaskans, I spend some portion
of the summer catching, cleaning, processing and storing fish. My
preferred method is to vacuum seal and freeze my fillets. After a
seemingly wetter than average summer in southcentral Alaska, I was
disappointed to find my outdoor freezer lid frozen shut and ice cascading
from the lid to the bottom of my freezer encasing my bounty.
An afternoon with the freezer off, coolers handy, fans turning
and gloves soaked, I was able to remedy the issue. But my freezer
incident highlighted two of the basic issues that building envelopes
must recognize in the Alaska heating climate: 1) air transport of
vapor, and 2) moisture management.
Air transport of vapor: In general, water
vapor moves from warm to cold. In the
case of my freezer, the water moved from
the outdoor summer air into where my fish
packs are located by sneaking through in
gaps in the seals. In the case of a school, it
goes in reverse, from the warm interior to
the below-freezing exterior or into the wall
assembly all winter long.
Moisture management of rain and condensation:
The discussion is also relevant
to seasonal changes in rainfall and humidity.
In Alaska, this summer’s higher than
average humidly caused issues with my
freezer that I have not experienced in years
with vapor and moisture seeping inside.
For schools, we must design the building
envelope to anticipate seasonal variations
in rainfall and humidity.

Stay Warm (and Dry). Schools in rural Alaska
face some of the harshest conditions on earth.
Designing these facilities takes a unique approach
suited for their unique settings. Key to success
for a strong building envelope is the selection of
materials that will endure in rural Alaska’s harsh
environment. The structural frames in the schools
we design are either a mix of glulam wood beams
and steel or all steel. The key design goal is to
limit any penetrations of structure from cold to
warm space. The best way to ensure that you will
have long-lasting schools is effectively control the
vapor and moisture in the thermal envelope.
Key to success for a strong building
envelope is the selection of materials that
will endure in rural Alaska’s harsh environment.
Structural Insulated Panels (SIPs) have
proven invaluable on multiple rural school
projects because they allow a tight envelope
to be constructed quickly and easily. The SIPs
consist of wood sheathing (OSB or plywood)
sandwiched onto a core layer of Expanded
Polystyrene Insulation (EPS). The thickness
of the roof and wall panels are constructed
with and based on dimensional lumber sizes
and provide options for R-value or thermal
resistance based on 2x4, 2x6, 2x8 and 2x12
standard thickness. Typically, the SIPs are
used on the walls, roof and building soffits.
Accommodating realities in
construction
Seasonal barge schedules set the
timetable for rural Alaska construction.
The villages are not connected the state’s
road system. Everything is delivered by
boat or airplane. The high cost and space
limitations of air freight mean that a vast
majority of materials and equipment arrive
via barge — and those barges only travel
about half the year. It is simply the reality
of construction in remote Alaska.
If the design and bidding of a project is
on schedule and the project site is ready,
construction materials can arrive on the
first barge of the season, generally in May.
This allows for four or five months of site,
foundation and framing construction to
begin to accept the SIPs. The roof generally
goes on in August/September, which
is traditionally one of the wettest times of
the year. In recent years, Western Alaska
averages about 3¼ inches of rain in August
and 2¾ inches in September.
Knowing that the roof will likely see
heavy rains during construction, the school
roof assembly is built with a vapor permeable
self-adhered membrane and a 3½-inch
ventilation space above that sits atop the
SIPs. Above this is another layer of plywood,
fully adhered non-permeable waterproof
membrane and metal roofing. The vent
space offers two key functions: 1) it allows
the roof panels to dry from anticipated wetting
that occurs during construction, and 2)
it allows for future moisture to vent and dry
out, ensuring a long functional roof life.
Air tightness
My freezer experience proves that vapor
transport via thermally driven diffusion and
air transport doesn’t take a day off. Just a small
leak in the freezer door seal allowed nearly a
gallon of water to slowly enter, condense and
freeze over the course of two months.
It is the same principle with a school.
The exterior envelope must be tight. Every
wall penetration is an opportunity for air
leakage and moisture damage. Limiting
the penetrations from interior to exterior
within the thermal and vapor barriers improves the tightness of the envelope.
Heating climates require the vapor
retarder (polyethylene plastic sheet) to be on
the warm side of the wall assembly. In typical
construction, every outlet or light switch
on an exterior wall is a potential leak. To
limit this potential, the wall system assembly
has the vapor retarder installed over the interior
face of the SIPs without penetrations.
Of course, a school needs lots of outlets,
data wires and plumbing supply lines. Our
designs place 2½-inch metal furring inside
the SIPs to house all those elements within
the warm space of the building. Gypsum wall
board is the interior finish.
Because of the separation, all outlets,
pipes and penetrations are no longer potential
liabilities. It also is easier to update the
school for future use without damaging the
vapor retarder or requiring an expensive
modification to the envelope.
Thermal envelope continuity
The structural frames in the schools
we design are either a mix of glulam wood
beams and steel or all steel. The key design
goal is to limit any penetrations of structure
from cold to warm space.

In the subarctic region where most of
these schools are going up, moisture in
the air will condense on building elements
(like moisture on a cold glass) and steel,
especially with its conductive factors, will
transfer that cold all the way into the building.
As the cold moves into the school, it
collects moisture from the heated air and
releases it as condensation on other interior
building finishes resulting in mold, mildew
and possible decay. To reduce this, the best
practice is to completely wrap or contain
all structures within the thermal envelope.
In some instances, such as support cantilevers,
it is impossible to have them within
the envelope. To limit condensation issues,
cantilevers and other similar elements are
built with wood or other material with a
limited ability to conduct temperature.
Exterior durability
When the school is complete, the majority
of the important building envelope
elements are hidden behind the exterior
finish. Especially in remote Alaska, the
finish isn’t simply icing on a cake, it plays
a crucial role in the overall functionality of
the building and the envelope.
All of these remote Alaska schools are
the center of the community and most are
in use 12 to 15 hours a day. Even after the
doors are locked, children are still playing
at and around the school. The constant
activity means that the wall, window and
door surfaces are within arm’s reach or
stone’s throw and need protection. Finishes
need to be affordable, easy to install, easy
to maintain and tough.
For the exterior walls, a heavier gauge
(generally 22 gauge) large rib metal siding
installed with flutes vertically aligned
works well. It is more difficult to dent,
allows the exterior to dry and is reasonably
priced. The gauge can be lessened and the
same profile metal used at adjacent less accessible
areas, resulting in a consistent look
but with some cost savings. High quality
vinyl windows with double or triple panes
are the standard choice for these schools.
Protecting the windows is essential. The
best practice is covering the exterior windows
with a high-quality polycarbonate
sheet. The polycarbonate is nearly as clear
as glass and with proper detailing is easily
replaceable without removing the windows.
Moisture outside, comfort inside
Controlling vapor and moisture in the
thermal envelope means efficient, long-lasting
schools. Keeping it out of my freezer
means I get to enjoy salmon all winter and
have a place to keep next season’s catch.
This article originally appeared in the issue of .