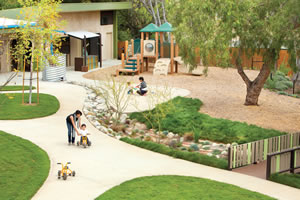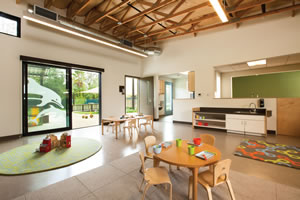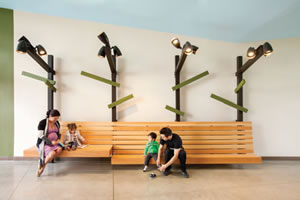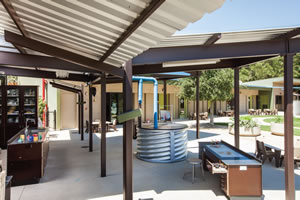Learning Landscape Benefits S.T.E.A.M. Education
- By Jennifer Schab
- 04/01/17

PHOTO BY JOHN ELLIS, COURTESY OF RIOS CLEMENTE HALE STUDIOS
The LEED-Gold-certified Children’s Center at California
Institute of Technology (Caltech)
in Pasadena, Calif., cultivates qualities of
curiosity and inquiry through the integration
of S.T.E.A.M. (Science,
Technology, Engineering, Art,
Mathematics) into the daily
life of children. We designed
the architecture, interiors and
landscape as a microcosm of
the surrounding ecology with the intent to illustrate
natural processes and teach students
about active and passive systems of environmental
conservation. By promoting understanding
of the site’s sustainable systems, the
center — which hosts 128 students aged six
months to six years — became a central part
of the school’s curriculum.
Rather than create a single, large building
that would have overwhelmed the surrounding
area’s residential character, three
smaller, residential-scaled buildings totaling
12,000 square feet were designed. Roof
slopes that change direction
further break down the
scale of these forms, making
them more welcoming
for small children. Longspan
construction allowed
for column-free classrooms and maximum
flexibility of space.

PHOTO BY JOHN ELLIS, COURTESY OF RIOS CLEMENTE HALE STUDIOS
All of the buildings take advantage
of the efficiencies offered by modular
construction through the use of premanufactured
wood trusses. Maintaining
similar spans and slopes allowed for repetitive,
cost-effective construction. And, by
remaining exposed, the trusses, mechanical
systems, and lighting also contribute
to the project’s didactic nature by allowing
students to observe many of the building’s
inner workings.
At the heart of the 81,000-square-foot
site lies the arroyo, a dry streambed carved
into the site’s sloping contours. The arroyo
is designed to support and expand the
school’s educational mission of encouraging
children to play, explore, discover and
engage with the world. Filled with local
granite, native grasses, bugs, birds and lizards,
the arroyo acts as a bioswale, filtering
and dispersing rainwater collected onsite
and stored in large cisterns.
Also collected from rooftops, rainwater
provides a natural irrigation source
for gardening. This water also enables the kinds of experiments that teach children
about their environment. Surface runoff
and overflow from the cisterns are channeled
into the arroyo, which naturally
replenishes the water table. Any excess is
diverted into a 20,000-gallon infiltration
tank, which prevents it from entering the
storm-water system. The plant selection,
strategically limiting areas of turf, and
the use of water-efficient drip irrigation,
result in a greater than 50 percent water
savings for the landscape. Through observation
and play, the children learn about
the preciousness of water in California’s
arid climate.

PHOTO BY JOHN ELLIS, COURTESY OF RIOS CLEMENTE HALE STUDIOS
The meandering arroyo divides the
center into three distinct areas, each with
classrooms and an outdoor play area specifically
designed for children of a discrete
age. Infant rooms are located in the quiet
southern end of the site, far from the tennis
courts and buffered from parking lots by
administrative and service wings. Toddlers
congregate in the center of campus
between the youngest and oldest kids.
Pre-schoolers occupy the highest point at
the northern end of campus.
The role of the playground in most
childcare centers is that of an outdoor
classroom. It is a critically important aspect
of the curriculum. In Southern California,
the climate allows for year-round use of this
space. Caltech pushed us to think deeply
about the educational opportunities inherent
in the landscape of the 19,700 square feet
of play yards. Integrating the aspects of the
macro ecology into this space sets the stage
for children to find more variety than they
would in a typical yard. Native and climateappropriate
trees and plants throughout
are hardy enough to handle the rigors of a
rough-and-tumble playground, but diverse
enough to provide a range of textures,
shapes and colors in all seasons.

PHOTO BY JOHN ELLIS, COURTESY OF RIOS CLEMENTE HALE STUDIOS
From the colorful furniture to the whimsical
animal graphics to the low toilets in the
bathrooms, everything about the facilities
and landscape is appropriately scaled for
the children. Dutch doors open at the top
and the bottom. Benches in hallways are
two heights to accommodate both children
and adults. Windows set at a knee-high eye
level allow children to look in, out and discover.
Different animal graphics and color
schemes provide distinct identities for each
classroom, giving pre-readers an appropriate
wayfinding system.
The Children’s Center at Caltech draws
upon and extends both the natural and
constructed conditions of the surrounding
area, providing a learning environment that
expresses the function of the design. In this
fashion, the site itself takes on the role of
classroom, laboratory and teaching tool.
This article originally appeared in the issue of .
About the Author
Jennifer Schab, AIA, LEED-AP, is a principal at Los Angeles-based Rios Clementi Hale Studios, a multi-discipline design firm. www.rchstudios.com.