An Innovative New Library
The Patricia R. Guerrieri Academic Commons
- By Eric Berkheimer, Lan Ying Ip
- 05/01/17
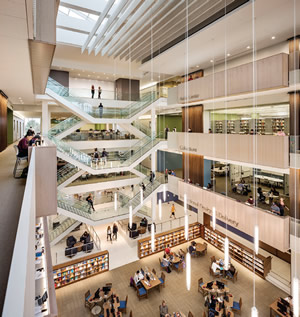
PHOTO © JEREMY BITTERMAN
Bibliophile Holbrook Jackson said, “Your library is your portrait.” If true, then Salisbury University’s (SU) was not flattering.
Some considered it one of the worst campus libraries in the country. According to the American Library Association, the SU facility provided less than one-third of the minimum seating recommended for the student body and less than half the necessary space for library materials. Its collections were last among performance peers, but library staff couldn’t add to them because there was no room.
This academic year, however, the Maryland-based university unveiled a new “portrait” that Jackson would have found appealing: the Patricia R. Guerrieri Academic Commons.
According to Bryan Irwin, a principal at Sasaki Associates and a national leader in library design, “We are finding libraries on campus in a resurgent mode, reasserting themselves at the heart of the academic experience.” Architect of Salisbury’s new facility, Irwin believes “the Guerrieri Academic Commons (GAC) at SU is at the leading edge of this moment.”
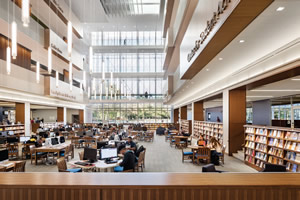
PHOTO © JEREMY BITTERMAN
The award-winning building represents a sizeable commitment by university leadership: With a major gift from the Guerrieri Family Foundation, the $117 million, 221,000-squarefoot academic construction project is the largest since the founding of the campus in 1925.
“As we planned the structure, our thinking was not simply to erect a bigger and better library,” says SU President Janet Dudley-Eshbach, “but to transform the learning experience for students and for the university at a critical time in its evolution. The library was intentionally placed in the heart of main campus because we see it becoming the epicenter of learning in what Thomas Jefferson referred to as the ‘academic village.’ That is one reason why we are calling this an ‘academic commons.’ It is a wonderful library — and far more.”
A Community of Services
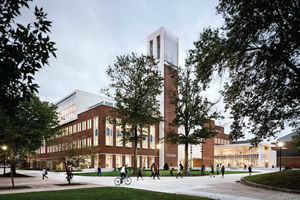
PHOTO © JEREMY BITTERMAN
EXPAND YOUR MIND. Nearly four times larger than the former library, the Guerrieri Academic Commons is also twice as tall (four stories as opposed to two). It unites a community of student academic services and programs formerly scattered across campus. In close proximity within are a new Faculty Center, with meeting rooms for those engaged in cross-disciplinary study and also comfortable seating for different schools and departments to socialize; a new Graduate Commons for the university’s growing population of masters, doctoral and certificate students; and the Office of Instructional Design and Delivery, whose services include audio and recording studios for online and distance learning.
Nearly four times larger than the former library, the GAC is also twice as tall. Its four stories unite a community of student academic services and programs formerly scattered across campus. (They include the Writing Center, Center for Student Achievement, TRiO, Math Emporium, a Maker Lab with 3D printing, special exhibit spaces and more.) Nearby are a new Faculty Center, with meeting rooms as well as comfortable seating to socialize; a Graduate Commons for SU’s growing population of master’s, doctoral and certificate students; and the Office of Instructional Design and Delivery, whose services include audio and recording studios for online and distance learning.
How to make this building function in a manner that generated the synergy and collaboration needed to transform and coalesce these learning experiences was no small task. “Good design comes out of challenging conditions,” says Irwin. “Frankly, there were many, and that was a good thing.” In a paper last year titled “The State of Academic Librarian Spaces,” Sasaki surveyed over 400 academic librarians across the nation. Of the respondents, 75 percent indicated that their libraries shared space with other services. One wrote they hoped any new partnerships would be “a collaborative arrangement, not just another tenant….”
SU’s Academic Commons needed to do just that.
Architects and administrators selected a bold design element to foster unity: a soaring 62-foot-high atrium running the length of the complex. It connects a highly visible and formal public entrance for the community on the east façade with a more private and casual entrance used by students and faculty overlooking the interior campus mall on the west. Inside, surrounding the atrium, are clearly marked and visible spaces on all four stories for a variety of activities and offices. Carefully planned natural and complementary lighting and skillful acoustic design make this uplifting and unifying atrium popular on campus as well as emblematic: “a space where productive, creative things happen,” says Irwin. As a first impression, no university could ask for more.
Increased Usage
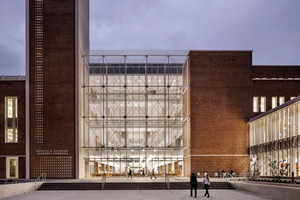
PHOTO © JEREMY BITTERMAN
Each level has its own identity and energy. Offices that are logical collaborators are clustered, and their floor plans organically flow one into another. In the first semester student services saw a 20 percent increase in usage, according to Dr. Heather Holmes, director of the Center for Student Achievement. There is a strong sense of collegiality among the staffs of the different offices and more collaboration with librarians as well, she said.
Gayle Metzger, interim director of the Writing Center, said its usage has increased over 40 percent, with noticeably more student walk-ins. According to Dr. Beatriz Hardy, dean of libraries, the number of library visitors has more than doubled over the same period last year in the old building. One story she particularly likes: Two students were overheard talking about the GAC, one saying, “I’m getting all A’s this year.” When the other inquired why, she said, “I’m going to spend all my time in the Academic Commons.”
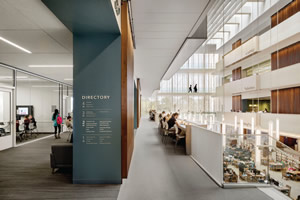
PHOTO © JEREMY BITTERMAN
WOULD YOU LOOK AT THIS? On the fourth floor is the Edward H. Nabb Research Center for Delmarva History and Culture. Nearly tripling in size, it also is growing with the integration of the University Archives and Special Collections. Climate-controlled archival and artifacts storage facilities, with museum-quality painting and textile racks and shelving, will be on par with those at national research universities and state-level archives. Part of the complex is an archaeology lab. A permanent exhibit will focus on Delmarva life, and rotating exhibit space offers a teaching lab for students.
According to building planners, including Hardy and Irwin, the placement of services and space, at times, seemed counterintuitive.
On the top floor, for example, a 400-seat assembly hall is opposite the popular Nabb Research Center for Delmarva History and Culture, which attracts visitors from throughout the Eastern Shore of Maryland and beyond. Normally, such public spaces would be on the ground floor. “To maximize engagement throughout, we programmed
the fourth floor of the GAC to be as active as the first,” said Irwin. As visitors cycle throughout, “This activates the building from top to bottom — motion that is made visible through the Commons’ open core and long sight lines.”
Those passing by the third floor will see traditional stacks and seating for contemplative study. The second floor is alive with student services, study rooms and different seating configurations for research and collaborative work. Hardy thinks of the first floor as “Research Central,” housing Information Technology’s Help Desk and librarian offices for easy access by students and other visitors, as well as the Maker Lab and a popular two-story café, with colorful counter façades and surfaces crafted from recycled documents.
Sunlight pours through large windows, and upper floors enjoy sweeping vistas. “People spend long hours in a library, and that time is spent much more humanely if one senses a connection with the natural world,” says Irwin. “One of the wonderful things about libraries, particularly academic libraries, is the way they come alive at night. We were very mindful of creating a dramatic and inspiring beacon.”
Regional and Historical Context
The university wanted a building that was contextual to the campus and region.
Colors of ocean, beach and bay are found throughout, a reflection of the Shore location. Architects say the staircase design, which invites visitors to pause and take in the sweeping views, is an homage, in its silhouette, to the iconic Chesapeake Bay crab.
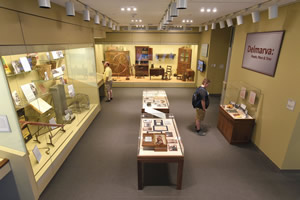
PHOTO © SALISBURY UNIVERSITY
The GAC also is the most technologically connected building on campus.
SU has a serious commitment to sustainability. One of the most striking building features people will rarely see: a 20,000-square-foot “lawn” on the roof comprised of sedum and other regional low-growing plants. It acts as a rainwater collection and filtration system, and provides interior cooling. This spring, the U.S. Green Building Council honored the Academic Commons with its prestigious Wintergreen Award for Excellence.
According to Ann Powell of Ayers Saint Gross, Maryland partner and architect of record, “We were looking to take inspiration from the materials of the more historical buildings on campus while achieving a building of our time.”

PHOTO © SALISBURY UNIVERSITY
The molded brick and its historical patterning contrast with the crisp cast stone and aluminum sun screens. The proportions of the colonnades, windows and carillon tower reinforce its presence. These “give the building a more upright, ennobling expression” and help it complement the more traditional architecture surrounding it, Irwin says.
Students served as key players in the design process. The architects listened carefully and incorporated their feedback into the design. “The success of our listening was evident as soon as the building opened. The library was full of students before the first day of classes,” says Powell.
According to Julia Howell, president of SU’s Student Government Association, “Everyone loves this. A freshman said that of all the institutions he visited, this was the nicest building he’s seen.”
That’s the kind of review college planners and managers like to hear.
Salisbury University
Patricia R. Guerrieri Academic Commons
By the Numbers
- Four floors
- 12 classrooms
- 15 group study rooms
- 24-hour student study spaces
- 40+ seats in board/meeting room
- 48 bells in carillon
- 62 feet: height of the central atrium
- 85 large monitors for classrooms and study areas
- 400 seats in the Assembly Hall
- 600+ computers in the building
- 8,700: population of students served
- 221,000 square feet overall
- $117 million cost
This article originally appeared in the issue of .